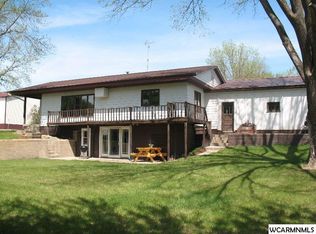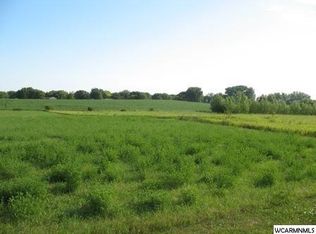Closed
$302,000
18318 County Road 4, Springfield, MN 56087
5beds
3,246sqft
Single Family Residence
Built in 1955
1.54 Acres Lot
$317,400 Zestimate®
$93/sqft
$1,993 Estimated rent
Home value
$317,400
$302,000 - $333,000
$1,993/mo
Zestimate® history
Loading...
Owner options
Explore your selling options
What's special
Located on 1.54 acres on the south edge of Springfield, this property offers the feel of country living with the convenience of proximity to town! Move right in to this 5 bedroom, 2 bathroom updated, well-maintained home, featuring an open floor plan with a spacious kitchen, dining, and living area, a large kitchen island/seating area, great storage space in the kitchen with a large pantry and updated appliances, 4 main level bedrooms, a main level laundry room with a desk/office area, and a completely finished basement (in 2018) with a huge family/game room, an additional bedroom, and a bathroom. A beautiful, bright four-season porch was recently remodeled and provides access to the patio and the fenced-in yard. The privacy fence was added in 2019 and provides a great enclosed space for relaxation and enjoyment! There is a covered carport and attached garage for parking. MUST SEE!
Zillow last checked: 8 hours ago
Listing updated: June 22, 2024 at 07:31pm
Listed by:
Amanda Frank 507-723-5233,
Reiner Real Estate,
Jill Moriarty 612-382-3990
Bought with:
Lee Fast
Heartland Real Estate Services LLC
Source: NorthstarMLS as distributed by MLS GRID,MLS#: 6360830
Facts & features
Interior
Bedrooms & bathrooms
- Bedrooms: 5
- Bathrooms: 2
- Full bathrooms: 2
Bathroom
- Description: Full Basement,Main Floor Full Bath,Separate Tub & Shower
Dining room
- Description: Kitchen/Dining Room
Heating
- Forced Air
Cooling
- Central Air
Appliances
- Included: Dishwasher, Dryer, Water Filtration System, Water Softener Owned
Features
- Basement: Full,Walk-Out Access
- Has fireplace: No
Interior area
- Total structure area: 3,246
- Total interior livable area: 3,246 sqft
- Finished area above ground: 2,018
- Finished area below ground: 1,228
Property
Parking
- Total spaces: 1
- Parking features: Attached, Covered
- Attached garage spaces: 1
- Details: Garage Dimensions (11x30)
Accessibility
- Accessibility features: None
Features
- Levels: One
- Stories: 1
- Patio & porch: Patio
- Fencing: Partial
Lot
- Size: 1.54 Acres
- Dimensions: 1.54 acres
Details
- Additional structures: Storage Shed
- Foundation area: 2018
- Parcel number: 12001900600100
- Zoning description: Residential-Single Family
Construction
Type & style
- Home type: SingleFamily
- Property subtype: Single Family Residence
Materials
- Steel Siding, Frame
- Roof: Asphalt
Condition
- Age of Property: 69
- New construction: No
- Year built: 1955
Utilities & green energy
- Electric: Circuit Breakers, 150 Amp Service
- Gas: Natural Gas
- Sewer: Private Sewer
- Water: Well
Community & neighborhood
Location
- Region: Springfield
- Subdivision: Schotzkos 2nd Sub
HOA & financial
HOA
- Has HOA: No
Price history
| Date | Event | Price |
|---|---|---|
| 6/20/2023 | Sold | $302,000+1.5%$93/sqft |
Source: | ||
| 4/26/2023 | Listed for sale | $297,500+117.2%$92/sqft |
Source: | ||
| 4/3/2017 | Sold | $137,000$42/sqft |
Source: Public Record Report a problem | ||
Public tax history
| Year | Property taxes | Tax assessment |
|---|---|---|
| 2024 | $1,460 -3.8% | $253,300 +10.2% |
| 2023 | $1,518 +25% | $229,900 +18.6% |
| 2022 | $1,214 +38.6% | $193,800 +33% |
Find assessor info on the county website
Neighborhood: 56087
Nearby schools
GreatSchools rating
- 9/10Springfield Elementary SchoolGrades: PK-6Distance: 0.6 mi
- 8/10Springfield SecondaryGrades: 7-12Distance: 0.7 mi

Get pre-qualified for a loan
At Zillow Home Loans, we can pre-qualify you in as little as 5 minutes with no impact to your credit score.An equal housing lender. NMLS #10287.

