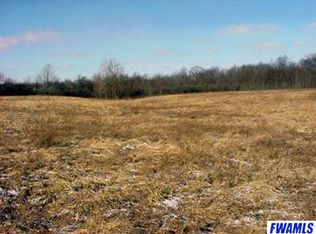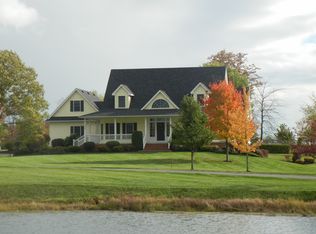Closed
$660,000
18318 Lochner Rd, Spencerville, IN 46788
3beds
3,088sqft
Single Family Residence
Built in 1995
4.52 Acres Lot
$708,700 Zestimate®
$--/sqft
$2,931 Estimated rent
Home value
$708,700
$666,000 - $758,000
$2,931/mo
Zestimate® history
Loading...
Owner options
Explore your selling options
What's special
WONDERFUL ENERGY EFFICIENCT HOME beautifully maintained with some major updates to the kitchen and 251 square feet enclosed porch with gas heater overlooking the pond and your rolling country views. Lots of nature frequents the property and you’ll love the serenity of the location. Located on Leo-Cedarville’s north side the property is close to some of the most desirable schools and only a few minutes to major north Fort Wayne employers, Hurshtown Reservoir, several parks (Riverside, Cedarville, and Meta), St Joe River and Cedar Creek activities, shopping, and more. The home offers an open floor plan where lots of natural light fill the great-room and main level master suite, while the walkout finished basement offers additional bedrooms and family room. The home has highly insulated 6 inch exterior wall construction, an open-loop GEO thermal HVAC system with gas available next to unit for future desires that heat and cool the home with extreme efficiency while providing a fresh water supply to the pond. Besides the 2 car attached garage, there’s a 4-car detached garage with 10 feet ceilings, 8 feet overhead door, is insulated, heated, and has massive walk-up attic storage on a separate utility meter. A hobbyist, car enthusiast, man-cave, or mechanics dream space to be sure. A 60x40 outbuilding has an all concrete floor with 14x16 feet overhead door and 16 feet ceilings that utilize overhead LED lighting. Perfect for those large vehicles, RV’s, boats, and accumulated toys! At the present time the market for this type property is quite in demand, particularly around this price point. Only 4 other properties are for sale having 2+ acres with a price range from $700,000 - $2,975,000. Thirty-two homes have sold in this area over the last 12 months with a Median 12 days on market time. Don’t procrastinate on this one if you desire a similar type property! The home, buildings, and grounds are all quite desirable. Some minor ground repairs are in process due to Fiber Optic internet cable being installed; plus the seller just removed an above ground pool with surrounding deck.
Zillow last checked: 8 hours ago
Listing updated: May 25, 2023 at 02:02pm
Listed by:
Ken Steury Cell:260-417-5777,
Coldwell Banker Real Estate Group
Bought with:
Vicki Topp, RB14020156
CENTURY 21 Bradley Realty, Inc
Source: IRMLS,MLS#: 202310651
Facts & features
Interior
Bedrooms & bathrooms
- Bedrooms: 3
- Bathrooms: 3
- Full bathrooms: 2
- 1/2 bathrooms: 1
- Main level bedrooms: 1
Bedroom 1
- Level: Main
Bedroom 2
- Level: Lower
Dining room
- Level: Main
- Area: 276
- Dimensions: 23 x 12
Family room
- Level: Lower
- Area: 560
- Dimensions: 28 x 20
Kitchen
- Level: Main
- Area: 276
- Dimensions: 23 x 12
Living room
- Level: Main
- Area: 368
- Dimensions: 23 x 16
Heating
- Forced Air, Geothermal
Cooling
- Central Air, Geothermal, Ceiling Fan(s), Geothermal Hvac
Appliances
- Included: Disposal, Range/Oven Hook Up Elec, Range/Oven Hook Up Gas, Range/Oven Hk Up Gas/Elec, Dishwasher, Microwave, Refrigerator, Gas Oven, Gas Range, Electric Water Heater, Water Softener Owned
- Laundry: Electric Dryer Hookup, Gas Dryer Hookup, Dryer Hook Up Gas/Elec, Sink, Main Level, Washer Hookup
Features
- Breakfast Bar, Cathedral Ceiling(s), Ceiling Fan(s), Walk-In Closet(s), Entrance Foyer, Kitchen Island, Open Floorplan, Pantry, Split Br Floor Plan, Main Level Bedroom Suite, Custom Cabinetry
- Flooring: Carpet, Tile, Vinyl
- Doors: Insulated Doors
- Windows: Double Pane Windows, Window Treatments
- Basement: Walk-Out Access,Finished,Concrete,Sump Pump
- Attic: Pull Down Stairs
- Number of fireplaces: 1
- Fireplace features: Kitchen, Living Room, Gas Log
Interior area
- Total structure area: 3,200
- Total interior livable area: 3,088 sqft
- Finished area above ground: 1,600
- Finished area below ground: 1,488
Property
Parking
- Total spaces: 2
- Parking features: Attached, Garage Door Opener, Garage Utilities, Asphalt, Gravel
- Attached garage spaces: 2
- Has uncovered spaces: Yes
Features
- Levels: One
- Stories: 1
- Patio & porch: Deck, Enclosed
- Exterior features: Workshop
- Fencing: None
- Has view: Yes
- Waterfront features: Waterfront, Recorded, Lake Front, Pond
Lot
- Size: 4.51 Acres
- Dimensions: 276x608x325x718
- Features: Rolling Slope, Rural, Landscaped
Details
- Additional structures: Outbuilding
- Parcel number: 020302300003.000042
Construction
Type & style
- Home type: SingleFamily
- Architectural style: Contemporary
- Property subtype: Single Family Residence
Materials
- Brick, Vinyl Siding
- Roof: Dimensional Shingles
Condition
- New construction: No
- Year built: 1995
Utilities & green energy
- Gas: NIPSCO
- Sewer: Septic Tank
- Water: Well
Green energy
- Energy efficient items: HVAC, Water Heater
Community & neighborhood
Security
- Security features: Smoke Detector(s)
Community
- Community features: None
Location
- Region: Spencerville
- Subdivision: None
Other
Other facts
- Listing terms: Cash,Conventional,FHA,VA Loan
- Road surface type: Paved
Price history
| Date | Event | Price |
|---|---|---|
| 5/12/2023 | Sold | $660,000 |
Source: | ||
| 4/13/2023 | Pending sale | $660,000 |
Source: | ||
| 4/13/2023 | Price change | $660,000+1.5% |
Source: | ||
| 4/11/2023 | Listed for sale | $650,000 |
Source: | ||
Public tax history
| Year | Property taxes | Tax assessment |
|---|---|---|
| 2024 | $3,989 +13.5% | $643,600 +46.7% |
| 2023 | $3,514 +12.7% | $438,600 +11% |
| 2022 | $3,117 -1.7% | $395,000 +19.5% |
Find assessor info on the county website
Neighborhood: 46788
Nearby schools
GreatSchools rating
- 8/10Leo Elementary SchoolGrades: 4-6Distance: 2.5 mi
- 8/10Leo Junior/Senior High SchoolGrades: 7-12Distance: 2.8 mi
- 10/10Cedarville Elementary SchoolGrades: K-3Distance: 5.1 mi
Schools provided by the listing agent
- Elementary: Cedarville
- Middle: Leo
- High: Leo
- District: East Allen County
Source: IRMLS. This data may not be complete. We recommend contacting the local school district to confirm school assignments for this home.
Get pre-qualified for a loan
At Zillow Home Loans, we can pre-qualify you in as little as 5 minutes with no impact to your credit score.An equal housing lender. NMLS #10287.

