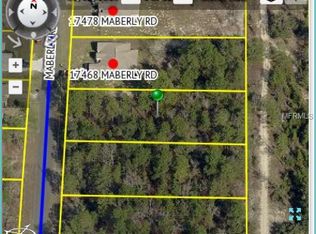BACK ON MARKET! Buyer's loss...YOUR gain! Completely remodeled 3/2/1 Home on just under 1 acre! Great for a 1st time home buyer or someone downsizing. Build a multi-car garage on the vacant lot, keep the woods or clear to your desire! NEW: paint inside/out, A/C, wood deck, floors, tile, LED fixtures throughout, sinks, faucets, granite counters, soft close cabinets & drawers, appliances with Warranty & more! Property is in the single family homes only area of Royal Highlands, on a paved dead end road! Side & rear neighbors both own 2 lots. Easy access to St. Pete/Clearwater, Tampa and Crystal River via U.S. 19, S.R. 50 and the Parkway.
This property is off market, which means it's not currently listed for sale or rent on Zillow. This may be different from what's available on other websites or public sources.
