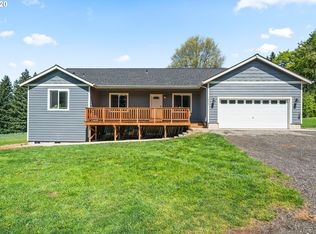Sold
$899,000
18319 S Ferguson Rd, Oregon City, OR 97045
4beds
2,974sqft
Residential, Single Family Residence
Built in 1920
2.87 Acres Lot
$-- Zestimate®
$302/sqft
$3,118 Estimated rent
Home value
Not available
Estimated sales range
Not available
$3,118/mo
Zestimate® history
Loading...
Owner options
Explore your selling options
What's special
Your close-in country escape awaits. Offer received. Embrace the best of both worlds - peaceful country living with easy access to urban amenities, come fall in luv with this charming farmhouse with the beautifully updated kitchen featuring elegant granite countertops, classic subway tile backsplash, newer cabinetry and high-end refrigerator, pamper yourself in the luxurious master suite with vaulted ceilings, skylight and private deck gazing out over 2.8 acres of peaceful pasture land with fencing. Dig into projects in your detached oversized two-car garage with 2nd electric panel and car charging ability plus a new garage door, make plans on how to use your brand new barn, enjoy the oversized carport for RV or boat parking. The farmhouse has new interior paint, a new sliding glass door in primary suite and mini-split for heat and AC, new light fixtures, and new handrail on stairs to upper bedrooms. Septic updated in 2022. Come bring your animals and start farming today!
Zillow last checked: 8 hours ago
Listing updated: May 28, 2025 at 05:55am
Listed by:
Betsy Shand 503-545-8831,
Knipe Realty ERA Powered
Bought with:
Kimberly Clark, 201252057
eXp Realty LLC
Source: RMLS (OR),MLS#: 754516398
Facts & features
Interior
Bedrooms & bathrooms
- Bedrooms: 4
- Bathrooms: 2
- Full bathrooms: 2
- Main level bathrooms: 1
Primary bedroom
- Features: Deck, Skylight, Sliding Doors, Suite, Vaulted Ceiling
- Level: Upper
- Area: 270
- Dimensions: 18 x 15
Bedroom 2
- Features: Closet, Laminate Flooring, Wainscoting
- Level: Upper
- Area: 143
- Dimensions: 13 x 11
Bedroom 3
- Features: Closet, Laminate Flooring
- Level: Upper
- Area: 154
- Dimensions: 14 x 11
Bedroom 4
- Features: Deck, Sliding Doors, Wallto Wall Carpet
- Level: Main
Dining room
- Features: Builtin Features, Laminate Flooring
- Level: Main
- Area: 77
- Dimensions: 11 x 7
Family room
- Features: Sliding Doors, Wood Stove
- Level: Main
- Area: 330
- Dimensions: 22 x 15
Kitchen
- Features: Dishwasher, Eat Bar, Island, Microwave, Free Standing Range, Granite
- Level: Main
- Area: 168
- Width: 12
Living room
- Features: Bay Window
- Level: Main
- Area: 300
- Dimensions: 20 x 15
Heating
- Forced Air
Cooling
- Has cooling: Yes
Appliances
- Included: Dishwasher, Free-Standing Range, Microwave, Electric Water Heater
- Laundry: Laundry Room
Features
- Granite, High Ceilings, Wainscoting, Closet, Built-in Features, Eat Bar, Kitchen Island, Suite, Vaulted Ceiling(s)
- Flooring: Laminate, Vinyl, Wall to Wall Carpet
- Doors: Sliding Doors
- Windows: Double Pane Windows, Vinyl Frames, Bay Window(s), Skylight(s)
- Basement: Exterior Entry,Partial,Unfinished
- Fireplace features: Stove, Wood Burning, Wood Burning Stove
Interior area
- Total structure area: 2,974
- Total interior livable area: 2,974 sqft
Property
Parking
- Total spaces: 2
- Parking features: Carport, RV Access/Parking, RV Boat Storage, Detached, Oversized
- Garage spaces: 2
- Has carport: Yes
Features
- Stories: 3
- Patio & porch: Deck
- Exterior features: Fire Pit, Garden, RV Hookup, Yard
- Fencing: Fenced
- Has view: Yes
- View description: Seasonal
Lot
- Size: 2.87 Acres
- Features: Gentle Sloping, Level, Pasture, Private, Sloped, Trees, Acres 1 to 3
Details
- Additional structures: Barn, PoultryCoop, RVParking, RVBoatStorage, BarnRVBoatStorage
- Parcel number: 00838053
- Zoning: RRFF5
Construction
Type & style
- Home type: SingleFamily
- Architectural style: Farmhouse
- Property subtype: Residential, Single Family Residence
Materials
- Metal Siding, Wood Siding
- Foundation: Concrete Perimeter
- Roof: Composition
Condition
- Updated/Remodeled
- New construction: No
- Year built: 1920
Utilities & green energy
- Sewer: Septic Tank
- Water: Public
Community & neighborhood
Location
- Region: Oregon City
Other
Other facts
- Listing terms: Cash,Conventional,FHA,VA Loan
- Road surface type: Paved
Price history
| Date | Event | Price |
|---|---|---|
| 5/28/2025 | Sold | $899,000$302/sqft |
Source: | ||
| 4/27/2025 | Pending sale | $899,000$302/sqft |
Source: | ||
| 4/25/2025 | Listed for sale | $899,000+15.3%$302/sqft |
Source: | ||
| 3/11/2022 | Sold | $780,000-2.5%$262/sqft |
Source: | ||
| 2/17/2022 | Pending sale | $800,000+57.5%$269/sqft |
Source: | ||
Public tax history
| Year | Property taxes | Tax assessment |
|---|---|---|
| 2025 | $6,680 +11.9% | $429,756 +3% |
| 2024 | $5,970 +9.7% | $417,239 +10.3% |
| 2023 | $5,444 +6.9% | $378,117 +3% |
Find assessor info on the county website
Neighborhood: 97045
Nearby schools
GreatSchools rating
- 2/10Redland Elementary SchoolGrades: K-5Distance: 1.7 mi
- 4/10Ogden Middle SchoolGrades: 6-8Distance: 2.6 mi
- 8/10Oregon City High SchoolGrades: 9-12Distance: 2.2 mi
Schools provided by the listing agent
- Elementary: Redland
- Middle: Tumwata
- High: Oregon City
Source: RMLS (OR). This data may not be complete. We recommend contacting the local school district to confirm school assignments for this home.
Get pre-qualified for a loan
At Zillow Home Loans, we can pre-qualify you in as little as 5 minutes with no impact to your credit score.An equal housing lender. NMLS #10287.
