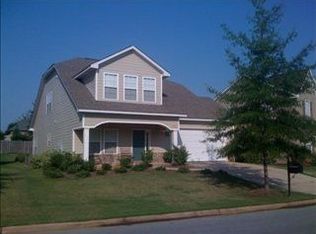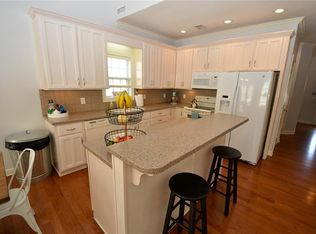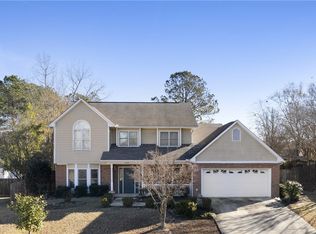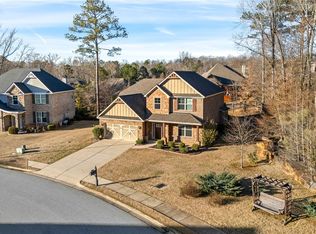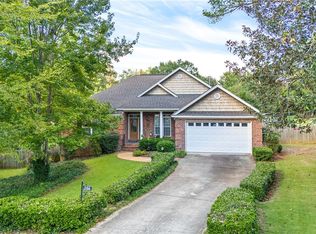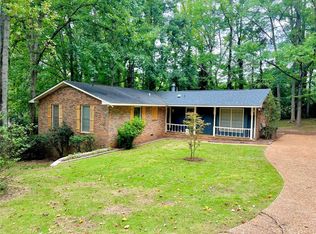Coopers Pond Road is SUCH a desirable little street to live on here in Auburn, so make house number 1832 your new home! The floor plan, curb appeal with a front porch, and level backyard are my favorite features. The primary suite is on the main level, plus, the closet and bathroom are spacious. The two-story kitchen and living room are arranged in an open concept and provide a great amount natural light. Another bonus, is the office/flex room on the main level. Thoughtful design elements are the sink in the laundry room, under-stair storage, and a corner pantry to allow for more storage. The home has been well-maintained and the refrigerator may remain for the new owners. Grove Hill has sidewalks and two neighborhood pools to enjoy! Schedule your showing because the home lives larger than you think!
Pending
$415,000
1832 Coopers Pond Rd, Auburn, AL 36830
4beds
2,433sqft
Est.:
Single Family Residence
Built in 2005
7,405.2 Square Feet Lot
$-- Zestimate®
$171/sqft
$-- HOA
What's special
Under-stair storageFloor planCorner pantryLevel backyardDesirable little streetNatural lightOpen concept
- 243 days |
- 71 |
- 3 |
Zillow last checked: 8 hours ago
Listing updated: January 21, 2026 at 11:21am
Listed by:
YVETTE LOWE,
PORTER PROPERTIES 334-887-2070
Source: LCMLS,MLS#: 175657Originating MLS: Lee County Association of REALTORS
Facts & features
Interior
Bedrooms & bathrooms
- Bedrooms: 4
- Bathrooms: 3
- Full bathrooms: 2
- 1/2 bathrooms: 1
- Main level bathrooms: 1
Heating
- Electric
Cooling
- Central Air, Electric
Appliances
- Included: Dishwasher, Electric Cooktop, Microwave, Refrigerator
- Laundry: Washer Hookup, Dryer Hookup
Features
- Ceiling Fan(s), Primary Downstairs
Interior area
- Total interior livable area: 2,433 sqft
- Finished area above ground: 2,433
- Finished area below ground: 0
Property
Parking
- Total spaces: 2
- Parking features: Attached, Garage, Two Car Garage
- Attached garage spaces: 2
Features
- Levels: Two
- Stories: 2
- Patio & porch: Patio
- Pool features: Community
- Fencing: Privacy
Lot
- Size: 7,405.2 Square Feet
- Features: < 1/4 Acre
Details
- Parcel number: 1803050000378.000
Construction
Type & style
- Home type: SingleFamily
- Property subtype: Single Family Residence
Materials
- Cement Siding
- Foundation: Slab
Condition
- Year built: 2005
Utilities & green energy
- Utilities for property: Cable Available, Sewer Connected, Water Available
Community & HOA
Community
- Subdivision: GROVE HILL
HOA
- Has HOA: Yes
- Amenities included: Clubhouse, Pool
- Services included: Common Areas
Location
- Region: Auburn
Financial & listing details
- Price per square foot: $171/sqft
- Tax assessed value: $353,060
- Annual tax amount: $3,813
- Date on market: 6/30/2025
- Cumulative days on market: 243 days
Estimated market value
Not available
Estimated sales range
Not available
Not available
Price history
Price history
| Date | Event | Price |
|---|---|---|
| 1/21/2026 | Pending sale | $415,000$171/sqft |
Source: LCMLS #175657 Report a problem | ||
| 10/20/2025 | Price change | $415,000-2.4%$171/sqft |
Source: LCMLS #175657 Report a problem | ||
| 9/18/2025 | Price change | $425,000-2.3%$175/sqft |
Source: LCMLS #175657 Report a problem | ||
| 7/9/2025 | Price change | $434,900-3.4%$179/sqft |
Source: LCMLS #175657 Report a problem | ||
| 6/30/2025 | Listed for sale | $449,999+42%$185/sqft |
Source: LCMLS #175657 Report a problem | ||
| 11/30/2021 | Sold | $317,000+6.4%$130/sqft |
Source: Public Record Report a problem | ||
| 3/24/2021 | Listing removed | -- |
Source: Owner Report a problem | ||
| 5/20/2019 | Sold | $298,000$122/sqft |
Source: LCMLS #140648 Report a problem | ||
| 3/23/2019 | Price change | $298,000+3.1%$122/sqft |
Source: Owner Report a problem | ||
| 1/15/2019 | Listed for sale | $289,000$119/sqft |
Source: Owner Report a problem | ||
Public tax history
Public tax history
| Year | Property taxes | Tax assessment |
|---|---|---|
| 2023 | $3,813 +126.8% | $70,620 +119.9% |
| 2022 | $1,681 +14.5% | $32,120 +14% |
| 2021 | $1,469 | $28,180 |
| 2020 | $1,469 -49.9% | $28,180 -48% |
| 2019 | $2,929 +3.9% | $54,240 +3.9% |
| 2018 | $2,818 | $52,180 +116.3% |
| 2015 | $2,818 +125.5% | $24,120 -5.7% |
| 2014 | $1,249 | $25,580 -0.8% |
| 2013 | -- | $25,780 +7.6% |
| 2012 | -- | $23,960 -7.1% |
| 2011 | -- | $25,780 -6.6% |
| 2010 | -- | $27,600 +6.3% |
| 2009 | -- | $25,960 |
| 2008 | -- | $25,960 +16% |
| 2005 | -- | $22,380 |
Find assessor info on the county website
BuyAbility℠ payment
Est. payment
$2,121/mo
Principal & interest
$1962
Property taxes
$159
Climate risks
Neighborhood: 36830
Nearby schools
GreatSchools rating
- 10/10Ogletree SchoolGrades: 3-5Distance: 0.7 mi
- 10/10Auburn Jr High SchoolGrades: 8-9Distance: 1.5 mi
- 7/10Auburn High SchoolGrades: 10-12Distance: 2.3 mi
Schools provided by the listing agent
- Elementary: AUBURN EARLY EDUCATION/OGLETREE
- Middle: AUBURN EARLY EDUCATION/OGLETREE
Source: LCMLS. This data may not be complete. We recommend contacting the local school district to confirm school assignments for this home.
