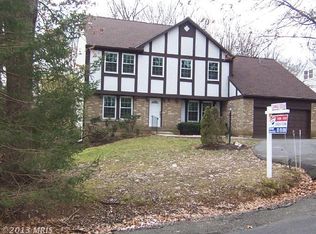Beautiful well maintained home with fresh paint, new carpet, hardwood floors on main level, updated kitchen and master bathroom, exceptional FR with FP, and rec room. Two car garage, very nice wooded lot, with screened 3 season porch, deck and hot tub "as is". One year home warranty provided . Enjoy all the wonderful amenities the Reston Association has to offer including, walking and bike trails, parks and pools etc. Will not last long for this exceptional price value, All contract offers are due on Monday March 30 at 12:00 sorry no exceptions.
This property is off market, which means it's not currently listed for sale or rent on Zillow. This may be different from what's available on other websites or public sources.
