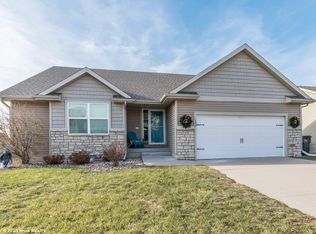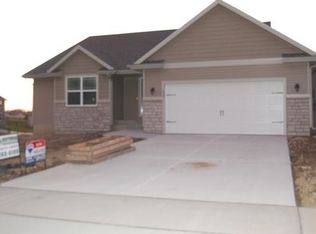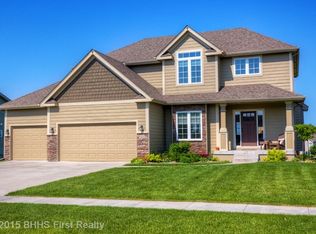Welcome home to this 1 owner, custom built 4 bed, 3 bath, walk out ranch in the Clover Ridge development Over 2600 sq ft finished. Main level features a split floor plan for the bedrooms with 2 bedrooms and a full bath on one side with the master bedroom, 3/4 bath with double sinks & walk in closet on the other side. Mocha cabinets in the kitchen that features granite countertops, stainless steel appliances and a dining area. There is a gorgeous fireplace in the lg. living room. The laundry/mudroom area off the garage rounds out the main level. Walk out basement has a huge family room, wet bar, rec room, 4th bedroom, 3/4 bath & a large hidden storage area. New carpet on the main level, neutral colors thru out, home has a rustic feel to it, fenced yard with a partial pond view. All appliances stay. Such a great neighborhood, close to all the shops/restaurants and easy access to interstate
This property is off market, which means it's not currently listed for sale or rent on Zillow. This may be different from what's available on other websites or public sources.



