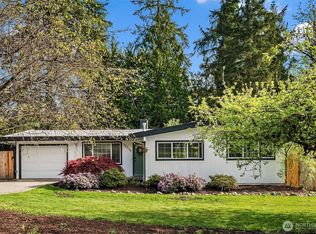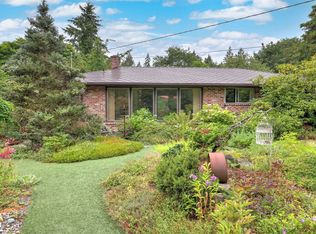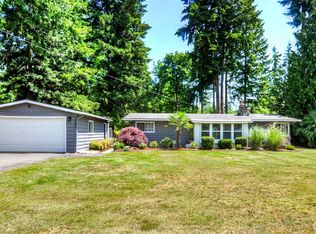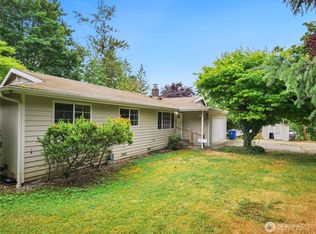Sold
Listed by:
Dea-Marette Church,
John L. Scott, Inc
Bought with: Real Broker LLC
$1,250,000
18322 SE 140th Street, Renton, WA 98059
3beds
2,580sqft
Single Family Residence
Built in 1988
1.08 Acres Lot
$1,246,700 Zestimate®
$484/sqft
$4,123 Estimated rent
Home value
$1,246,700
$1.15M - $1.36M
$4,123/mo
Zestimate® history
Loading...
Owner options
Explore your selling options
What's special
This is the one! Custom built, 2580 sqft 1 story home with 1,180 sqft detached shop. Home features 3 bd, office, 2.5 ba, living rm, dining, family rm, sunroom, utility rm, greenhouse, 2 decks & 3 car attached garage. Large, private primary en-suite included jetted tub, spacious walk-in closet extends through French doors to the sunroom viewing your parklike, mature landscaping. New floors & paint throughout. Solid wood interior doors. Southern exposure: light & bright shines through the skylights, new Bow window in the living rm & four panel double gliding doors in the family rm extending the living space to a private, large deck & fully fenced yard. Over an acre corner lot includes over 4,000 sft paved parking for boat and/or RV. ISSA SD.
Zillow last checked: 8 hours ago
Listing updated: August 17, 2025 at 04:01am
Listed by:
Dea-Marette Church,
John L. Scott, Inc
Bought with:
Lika Santiago, 140602
Real Broker LLC
Source: NWMLS,MLS#: 2375768
Facts & features
Interior
Bedrooms & bathrooms
- Bedrooms: 3
- Bathrooms: 3
- Full bathrooms: 2
- 1/2 bathrooms: 1
- Main level bathrooms: 3
- Main level bedrooms: 3
Primary bedroom
- Level: Main
Bedroom
- Level: Main
Bedroom
- Level: Main
Bathroom full
- Level: Main
Bathroom full
- Level: Main
Other
- Level: Main
Bonus room
- Description: Solarium
- Level: Main
Bonus room
- Description: Green house off utility room
- Level: Main
Den office
- Level: Main
Dining room
- Level: Main
Entry hall
- Level: Main
Family room
- Level: Main
Kitchen with eating space
- Level: Main
Living room
- Level: Main
Utility room
- Level: Main
Heating
- Forced Air, High Efficiency (Unspecified), Natural Gas
Cooling
- Central Air, Forced Air
Appliances
- Included: Dishwasher(s), Dryer(s), Refrigerator(s), Stove(s)/Range(s), Washer(s), Water Heater: Gas, Water Heater Location: Garage
Features
- Bath Off Primary, Dining Room, High Tech Cabling
- Flooring: Vinyl, Vinyl Plank
- Windows: Double Pane/Storm Window, Skylight(s)
- Basement: None
- Has fireplace: No
Interior area
- Total structure area: 2,580
- Total interior livable area: 2,580 sqft
Property
Parking
- Total spaces: 11
- Parking features: Driveway, Attached Garage, Detached Garage, Off Street, RV Parking
- Attached garage spaces: 11
Accessibility
- Accessibility features: Accessible Approach with Ramp, Accessible Bedroom, Accessible Central Living Area, Accessible Entrance, Accessible Utility, Other
Features
- Levels: One
- Stories: 1
- Entry location: Main
- Patio & porch: Bath Off Primary, Double Pane/Storm Window, Dining Room, High Tech Cabling, Jetted Tub, Security System, Skylight(s), Solarium/Atrium, Walk-In Closet(s), Water Heater, Wired for Generator
- Spa features: Bath
- Has view: Yes
- View description: Territorial
Lot
- Size: 1.08 Acres
- Dimensions: 380' x 123'
- Features: Corner Lot, Open Lot, Paved, Cable TV, Deck, Fenced-Fully, Fenced-Partially, Gas Available, Green House, High Speed Internet, RV Parking, Shop
- Topography: Level,Partial Slope
- Residential vegetation: Fruit Trees, Garden Space, Wooded
Details
- Parcel number: 7230000130
- Zoning: R4
- Zoning description: Jurisdiction: County
- Special conditions: Standard
- Other equipment: Leased Equipment: no, Wired for Generator
Construction
Type & style
- Home type: SingleFamily
- Property subtype: Single Family Residence
Materials
- Brick, Metal/Vinyl, Wood Products
- Foundation: Poured Concrete
- Roof: Composition,Metal
Condition
- Year built: 1988
- Major remodel year: 1988
Utilities & green energy
- Electric: Company: PSE
- Sewer: Septic Tank, Company: Septic
- Water: Public, Company: District #90
- Utilities for property: Comcast/Xfinity, Xfinity/Comcast
Community & neighborhood
Security
- Security features: Security System
Location
- Region: Renton
- Subdivision: Lake Kathleen
Other
Other facts
- Listing terms: Cash Out,Conventional
- Cumulative days on market: 7 days
Price history
| Date | Event | Price |
|---|---|---|
| 7/17/2025 | Sold | $1,250,000-3.5%$484/sqft |
Source: | ||
| 6/16/2025 | Pending sale | $1,295,000$502/sqft |
Source: | ||
| 6/9/2025 | Listed for sale | $1,295,000+276.5%$502/sqft |
Source: | ||
| 12/11/1998 | Sold | $344,000$133/sqft |
Source: Public Record Report a problem | ||
Public tax history
| Year | Property taxes | Tax assessment |
|---|---|---|
| 2024 | $11,142 +12.1% | $1,086,000 +18.2% |
| 2023 | $9,938 -2.2% | $919,000 -14.4% |
| 2022 | $10,160 +11.1% | $1,073,000 +36.9% |
Find assessor info on the county website
Neighborhood: East Renton Highlands
Nearby schools
GreatSchools rating
- 8/10Briarwood Elementary SchoolGrades: PK-5Distance: 1 mi
- 9/10Maywood Middle SchoolGrades: 6-8Distance: 0.9 mi
- 10/10Liberty Sr High SchoolGrades: 9-12Distance: 1 mi
Schools provided by the listing agent
- Elementary: Briarwood Elem
- Middle: Maywood Mid
- High: Liberty Snr High
Source: NWMLS. This data may not be complete. We recommend contacting the local school district to confirm school assignments for this home.
Get a cash offer in 3 minutes
Find out how much your home could sell for in as little as 3 minutes with a no-obligation cash offer.
Estimated market value$1,246,700
Get a cash offer in 3 minutes
Find out how much your home could sell for in as little as 3 minutes with a no-obligation cash offer.
Estimated market value
$1,246,700



