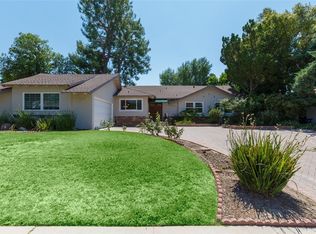Rarely available 5 bdrm, 2000 sq ft remodeled home on a 1/4 acre. Award-winning, highly sought-after school district. Over $150,000 in remodeled upgrades. Kitchen remodel in 2014 with new cabinets, granite counter tops, recessed lighting. Open/airy kitchen, dining and living area. All new double-paned windows and sliding glass doors. Ceiling fans in all 5 bdrms. Beautiful wood flooring along with tile. Walk-in pantry leading to remodeled garage with lots of storage, new electrical, double sink with new W/D hookup, etc. Newer AC (with the Air Scrubber Plus - developed in cooperation with NASA to greatly reduce chemicals, contaminants, and pollutants in the air). Fully remodeled backyard. REAL stonework, lush landscaping, and LARGE sparkling pool - resurfaced in 2014 w/efficiency pump/motor in 2017. New deck, covered patio, pergola, highest quality faux grass, and putting green. New 1400 sq ft driveway with extra parking. Large shed for storage. Too many upgrades to mention. Come see it!
This property is off market, which means it's not currently listed for sale or rent on Zillow. This may be different from what's available on other websites or public sources.
