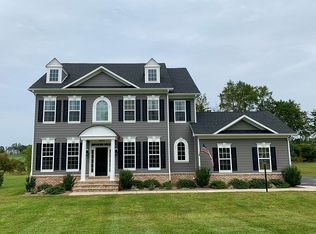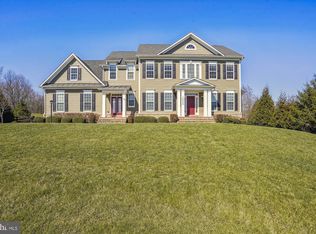Sold for $1,300,000
$1,300,000
18325 Wild Raspberry Dr, Purcellville, VA 20132
5beds
5,687sqft
Single Family Residence
Built in 2016
1.09 Acres Lot
$1,302,700 Zestimate®
$229/sqft
$5,486 Estimated rent
Home value
$1,302,700
$1.24M - $1.37M
$5,486/mo
Zestimate® history
Loading...
Owner options
Explore your selling options
What's special
Purcellville, VA Custom Built Home with 4 car garage, set on a picturesque 1.09-acre lot with an amazing buffer area around the lot of 20+ acres owned by the hoa. Currently a natural habitat greenspace. So you get the views but you don't maintain them or pay taxes on them. Custom 2022 add on a huge custom 2 car detached garage / workshop for $200k. Measuring 23' x 22 ' with 9.5' ceilings. Extra storage above, quiet door openers, side door access, large door openings are 9' wide and 8.0+ high. Inside the house the main level boasts gorgeous hardwood floors, a 18'x25' family room with coffered ceilings and a gas fireplace, extra large dining room and living room with dental trim, an art gallery, a private office, with glass doors and high speed internet. The center of the home is the chef's kitchen with all brand new stainless steel appliances- even the exhaust hood fan is new, upgraded cabinets, and a new tile backsplash. Large island with seating , plus the added entertaining buffet counter overlooking the family room, the extended breakfast nook perfect for a large farmhouse breakfast table. There is a large walk-in pantry, a mudroom and a utility closet. This home features a beautiful private trex deck looking out over trees and open fields behind. So much more room in the large finished WALKOUT basement with lots of windows for natural lighting. A lower level guest suite with full size window, a private theatre room, and a craft/ storage room. Many new mechanical items - like a new $15k water filtration system, a new pressure tank, a new large capacity hot water heater, and new carpet on the upper level, new paint on main level. The owners just finished a custom $200k -2 car detached garage measure 22' x 23' and 9'8" tall. which is oversized and will fit 2 large vehicles/ pickups/ SUV. There is also 10 x 24' storage space above and ultra quiet garage doors plus keypad and side door entry. This is in addition to the 2 car attached garage, so if you prefer a workshop it is a great space and has a new electric panel for expansion if needed. The serene landscape invites you outdoors to enjoy breathtaking sunsets around your backyard masonry fire pit on your picture-perfect lot. There's even room for a pool! Inside the upper level includes 4 generously sized bedrooms, all with walk-in closets and ceiling fans, 3 full bathrooms, and a separate laundry room. Hardwood flooring in one bedroom and brand new carpet in all the other rooms. Owners suite has a huge Palladian window with beautiful views of the yard and a trey ceiling with ceiling fan. A Spa bath with glass shower, a large bath tub, and separate vanities. The sought-after Black Oak Ridge neighborhood is just minutes from the town of Purcellville, enjoy the quaint country life and small town charm of Purcellville. Accessible via all paved roads, and offers high-speed internet (Verizon Fios). Move in ready and impeccably maintained!
Zillow last checked: 8 hours ago
Listing updated: December 22, 2024 at 07:36am
Listed by:
Diana Geremia 703-587-5403,
Long & Foster Real Estate, Inc.
Bought with:
Alisa Valdes, 0225256173
Samson Properties
Source: Bright MLS,MLS#: VALO2076822
Facts & features
Interior
Bedrooms & bathrooms
- Bedrooms: 5
- Bathrooms: 5
- Full bathrooms: 4
- 1/2 bathrooms: 1
- Main level bathrooms: 1
Basement
- Area: 2000
Heating
- Forced Air, Propane
Cooling
- Central Air, Electric
Appliances
- Included: Microwave, Cooktop, Dishwasher, Disposal, Dryer, Washer, Oven, Stainless Steel Appliance(s), Range Hood, Refrigerator, Water Conditioner - Owned, Water Heater
- Laundry: Upper Level
Features
- Breakfast Area, Crown Molding, Open Floorplan, Formal/Separate Dining Room, Kitchen - Gourmet, Kitchen Island, Walk-In Closet(s), 2 Story Ceilings, 9'+ Ceilings, Vaulted Ceiling(s), Tray Ceiling(s)
- Flooring: Carpet, Hardwood, Tile/Brick, Wood
- Windows: Double Hung, Low Emissivity Windows
- Basement: Finished,Heated,Improved,Exterior Entry,Concrete,Side Entrance,Space For Rooms,Walk-Out Access,Windows,Full,Interior Entry,Sump Pump
- Number of fireplaces: 1
- Fireplace features: Gas/Propane
Interior area
- Total structure area: 5,687
- Total interior livable area: 5,687 sqft
- Finished area above ground: 3,687
- Finished area below ground: 2,000
Property
Parking
- Total spaces: 8
- Parking features: Garage Faces Side, Garage Faces Front, Oversized, Storage, Asphalt, Attached, Detached, Driveway
- Attached garage spaces: 4
- Uncovered spaces: 4
Accessibility
- Accessibility features: None
Features
- Levels: Three
- Stories: 3
- Patio & porch: Deck
- Pool features: None
- Has view: Yes
- View description: Mountain(s), Panoramic, Scenic Vista, Trees/Woods
Lot
- Size: 1.09 Acres
- Features: Backs - Open Common Area
Details
- Additional structures: Above Grade, Below Grade
- Parcel number: 558363532000
- Zoning: AR1
- Special conditions: Standard
Construction
Type & style
- Home type: SingleFamily
- Architectural style: Colonial,Craftsman
- Property subtype: Single Family Residence
Materials
- Other, HardiPlank Type
- Foundation: Concrete Perimeter
- Roof: Architectural Shingle
Condition
- Excellent
- New construction: No
- Year built: 2016
Details
- Builder model: Huntwick Place Elevation 3A
- Builder name: Carrington Homes
Utilities & green energy
- Sewer: Septic < # of BR
- Water: Well
- Utilities for property: Fiber Optic
Community & neighborhood
Location
- Region: Purcellville
- Subdivision: Black Oak Ridge
HOA & financial
HOA
- Has HOA: Yes
- HOA fee: $113 monthly
- Services included: Common Area Maintenance, Snow Removal, Road Maintenance
- Association name: BLACK OAK RIDGE HOA
Other
Other facts
- Listing agreement: Exclusive Right To Sell
- Listing terms: Conventional,Cash,VA Loan,FHA
- Ownership: Fee Simple
Price history
| Date | Event | Price |
|---|---|---|
| 12/19/2024 | Sold | $1,300,000-7.1%$229/sqft |
Source: | ||
| 11/14/2024 | Contingent | $1,399,000$246/sqft |
Source: | ||
| 11/6/2024 | Price change | $1,399,000-6.7%$246/sqft |
Source: | ||
| 10/7/2024 | Price change | $1,499,000-1.7%$264/sqft |
Source: | ||
| 9/26/2024 | Price change | $1,524,900-1.6%$268/sqft |
Source: | ||
Public tax history
| Year | Property taxes | Tax assessment |
|---|---|---|
| 2025 | $10,741 +10.6% | $1,334,320 +18.8% |
| 2024 | $9,715 -3.2% | $1,123,100 -2.1% |
| 2023 | $10,039 +16.6% | $1,147,290 +18.6% |
Find assessor info on the county website
Neighborhood: 20132
Nearby schools
GreatSchools rating
- 6/10Round Hill Elementary SchoolGrades: PK-5Distance: 2.7 mi
- 8/10Woodgrove High SchoolGrades: PK-12Distance: 3.9 mi
- 7/10Harmony Middle SchoolGrades: 6-8Distance: 4.8 mi
Schools provided by the listing agent
- Elementary: Round Hill
- Middle: Harmony
- High: Woodgrove
- District: Loudoun County Public Schools
Source: Bright MLS. This data may not be complete. We recommend contacting the local school district to confirm school assignments for this home.
Get a cash offer in 3 minutes
Find out how much your home could sell for in as little as 3 minutes with a no-obligation cash offer.
Estimated market value$1,302,700
Get a cash offer in 3 minutes
Find out how much your home could sell for in as little as 3 minutes with a no-obligation cash offer.
Estimated market value
$1,302,700

