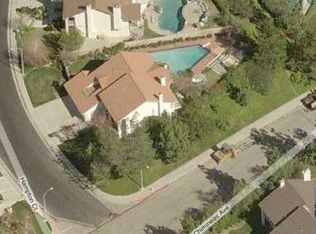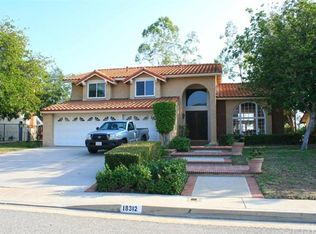TENANT'S DREAM HOME. WELCOME TO PORTER RANCH. THIS TWO STORY SINGLE FAMILY HOME BOASTS 4300SQFT LIVING SPACE AND OVER 11,000SQFT LOT. FEATURES INCLUDE: 5BR + 5BA HILLCREST FLOOR PLAN. LIVING ROOM + FAMILY ROOM, EACH W/FIREPLACE; UPGRADED KITCHEN W/QUARTZ COUNTER TOPS + STAINLESS STEEL APPLIANCES. BREAKFAST NOOK + FORMAL DINING ROOM; DOWNSTAIRS BED + BATH; UPSTAIRS MASTER SUITE W/RETREAT+WALK-IN CLOSET + DUAL BALCONY W/VIEW + FIREPLACE; FULL BATH FEATURES SEPARATE SHOWER + TUB W/DOUBLE SINKS. SPACIOUS BONUS ROOM UPSTAIRS THAT CAN BE USED AS AN OFFICE OR GAME ROOM. CENTRAL AIR AND HEAT. CERAMIC TILE FLOORING AND ENGINEERED WOOD FLOORING THROUGHOUT. RECESSED LIGHTING THROUGHOUT. HIGH VAULTED CEILINGS. LOCATED ON A CUL-DE-SAC LOT, THIS PROPERTY OFFERS POOL, SPA + COVERED PATIO. GARDENER + POOL SERVICE + ACCESS TO COMMUNITY TENNIS COURT INCLUDED. 3 CAR GARAGE + DRIVEWAY FOR PARKING. NO PETS CONSIDERED. HIKING TRAILS AND COMMUNITY TENNIS COURTS NEARBY. CLOSE PROXIMITY TO FWY ACCESS AND GREAT SCHOOL DISTRICT.
This property is off market, which means it's not currently listed for sale or rent on Zillow. This may be different from what's available on other websites or public sources.

