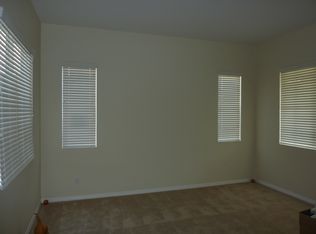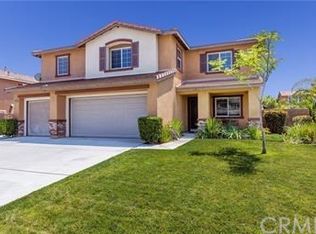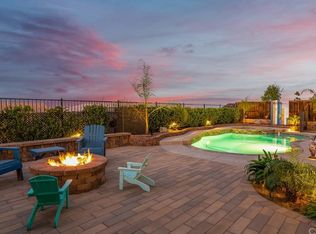Sold for $895,000
Listing Provided by:
Brenda Geraci DRE #01373612 909-917-1473,
KELLER WILLIAMS REALTY COLLEGE PARK
Bought with: REALTY MASTERS & ASSOCIATES
$895,000
18328 Hidden Ranch Rd, Riverside, CA 92508
6beds
4,109sqft
Single Family Residence
Built in 2007
7,841 Square Feet Lot
$891,500 Zestimate®
$218/sqft
$4,513 Estimated rent
Home value
$891,500
$811,000 - $981,000
$4,513/mo
Zestimate® history
Loading...
Owner options
Explore your selling options
What's special
Welcome to 18328 Hidden Ranch Road, an exceptional residence in the highly desirable Orangecrest community of Riverside.
This impressive two-story home offers approximately 4,109 sq. ft. of living space with 5 bedrooms, a private office, and 4.5 bathrooms—designed with both comfort and style in mind.
The main level features a large laundry room with a full sink and abundant cabinet storage, along with a luxurious primary suite. The master bedroom is generously sized, and the spa-like bathroom boasts multiple shower heads and an oversized soaking tub. The family room, complete with a fireplace adorned in ceramic tile, flows seamlessly into the gourmet kitchen with a spacious island, ample cabinetry, and abundant counter space. A formal living and dining room add elegance and versatility.
Upgrades include: wood flooring downstairs, ceramic tile flooring in the formal living and dining rooms, family room, kitchen, and breakfast area, upgraded wood storage cabinets throughout, and granite countertops in the kitchen and all upstairs bathrooms. Additional highlights include upgraded high-capacity air conditioning units, a top-of-the-line 75-gallon water heater, and enhanced finishes throughout.
Upstairs, enjoy a spacious game room and loft—ideal for recreation, relaxation, or a secondary living retreat. Built in 2007 within a welcoming HOA community with low monthly dues, this home offers modern amenities, thoughtful upgrades, and a prime location near top-rated schools, shopping, and parks.
? Move-in ready and built to impress—this Orangecrest opportunity is not to be missed!
Zillow last checked: 8 hours ago
Listing updated: October 07, 2025 at 02:08pm
Listing Provided by:
Brenda Geraci DRE #01373612 909-917-1473,
KELLER WILLIAMS REALTY COLLEGE PARK
Bought with:
CATALINA SERRANO, DRE #01281234
REALTY MASTERS & ASSOCIATES
Source: CRMLS,MLS#: CV25188990 Originating MLS: California Regional MLS
Originating MLS: California Regional MLS
Facts & features
Interior
Bedrooms & bathrooms
- Bedrooms: 6
- Bathrooms: 5
- Full bathrooms: 4
- 1/2 bathrooms: 1
- Main level bathrooms: 2
- Main level bedrooms: 2
Primary bedroom
- Features: Main Level Primary
Bedroom
- Features: Bedroom on Main Level
Bathroom
- Features: Bathroom Exhaust Fan, Bathtub, Dual Sinks, Full Bath on Main Level, Remodeled, Separate Shower, Upgraded, Walk-In Shower
Kitchen
- Features: Granite Counters, Kitchen Island, Kitchen/Family Room Combo, Remodeled, Updated Kitchen
Heating
- Central, Forced Air, High Efficiency
Cooling
- Central Air, High Efficiency
Appliances
- Included: Dishwasher, Gas Cooktop, Disposal, Gas Range, Microwave
- Laundry: Washer Hookup, Gas Dryer Hookup, Inside, Laundry Room, Upper Level
Features
- Ceiling Fan(s), Separate/Formal Dining Room, Eat-in Kitchen, High Ceilings, Open Floorplan, Pantry, Recessed Lighting, Storage, Tile Counters, Two Story Ceilings, Bedroom on Main Level, Loft, Main Level Primary, Primary Suite, Walk-In Pantry, Walk-In Closet(s)
- Flooring: Carpet, Tile, Wood
- Windows: Double Pane Windows
- Has fireplace: Yes
- Fireplace features: Family Room
- Common walls with other units/homes: No Common Walls
Interior area
- Total interior livable area: 4,109 sqft
Property
Parking
- Total spaces: 2
- Parking features: Driveway, Garage Faces Front, Garage
- Attached garage spaces: 2
Features
- Levels: Two
- Stories: 2
- Entry location: Front Exterior
- Patio & porch: Concrete, Front Porch
- Pool features: None
- Spa features: None
- Fencing: Wood
- Has view: Yes
- View description: Mountain(s), Neighborhood
Lot
- Size: 7,841 sqft
- Features: Back Yard, Front Yard
Details
- Parcel number: 266661003
- Special conditions: Standard
Construction
Type & style
- Home type: SingleFamily
- Architectural style: Traditional
- Property subtype: Single Family Residence
Materials
- Concrete, Stucco
Condition
- Turnkey
- New construction: No
- Year built: 2007
Utilities & green energy
- Sewer: Public Sewer
- Water: Public
- Utilities for property: Cable Available, Electricity Connected, Natural Gas Connected, Sewer Connected
Community & neighborhood
Security
- Security features: Smoke Detector(s)
Community
- Community features: Suburban, Sidewalks
Location
- Region: Riverside
HOA & financial
HOA
- Has HOA: Yes
- HOA fee: $37 monthly
- Amenities included: Other
- Association name: Mission Ranch HOA
- Association phone: 888-354-0135
Other
Other facts
- Listing terms: Cash,Conventional,FHA,VA Loan
Price history
| Date | Event | Price |
|---|---|---|
| 10/7/2025 | Sold | $895,000-0.4%$218/sqft |
Source: | ||
| 9/5/2025 | Pending sale | $899,000$219/sqft |
Source: | ||
| 8/26/2025 | Listed for sale | $899,000+90.7%$219/sqft |
Source: | ||
| 10/23/2007 | Sold | $471,500$115/sqft |
Source: Public Record Report a problem | ||
Public tax history
| Year | Property taxes | Tax assessment |
|---|---|---|
| 2025 | $9,839 +2.4% | $619,302 +2% |
| 2024 | $9,612 +0.3% | $607,159 +2% |
| 2023 | $9,581 +1.3% | $595,255 +2% |
Find assessor info on the county website
Neighborhood: Orangecrest
Nearby schools
GreatSchools rating
- 7/10Mark Twain Elementary SchoolGrades: K-6Distance: 1.1 mi
- 6/10Frank Augustus Miller Middle SchoolGrades: 7-8Distance: 0.4 mi
- 9/10Martin Luther King Jr. High SchoolGrades: 9-12Distance: 0.5 mi
Schools provided by the listing agent
- Elementary: Kennedy
- Middle: Amelia
- High: Martin Luther King
Source: CRMLS. This data may not be complete. We recommend contacting the local school district to confirm school assignments for this home.
Get a cash offer in 3 minutes
Find out how much your home could sell for in as little as 3 minutes with a no-obligation cash offer.
Estimated market value$891,500
Get a cash offer in 3 minutes
Find out how much your home could sell for in as little as 3 minutes with a no-obligation cash offer.
Estimated market value
$891,500


