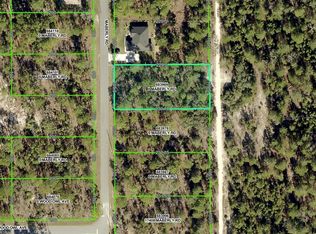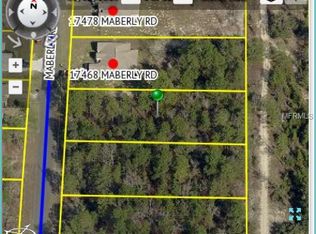Sold for $545,000
$545,000
18328 Maberly Rd, Weeki Wachee, FL 34614
3beds
2,194sqft
Single Family Residence
Built in 2007
1.41 Acres Lot
$530,900 Zestimate®
$248/sqft
$2,554 Estimated rent
Home value
$530,900
$467,000 - $600,000
$2,554/mo
Zestimate® history
Loading...
Owner options
Explore your selling options
What's special
HUGE PRICE IMPROVEMENT! A MUST SEE FOR SURE! No need to build your DREAM HOME, because this is it. This meticulously maintained and UNIQUE 3 bedroom, 2.5 bath, Saltwater pool home sits on 1.41 acres on a dead end road, zoned R1C! NO HOA, NO CDD fees and in flood zone X, so flood insurance is optional. The 3 combined lots give you plenty of space between neighbors. The home features a Bosch Induction cooktop, a large inside laundry room with Samsung washer & dryer and storage closet, custom floor tile, Bamboo and LVP flooring, 2 refrigerators, double pane/double hung Energy Star thermal windows and sliding doors, plantation shutters, a formal dining room/media room/craft room/extra room off the breakfast nook AND a separate office with french doors. Either could possibly be a 4th bedroom. The dream gourmet kitchen is perfect for any cook or baker! It has custom granite counters, upgraded fixtures, decorative lighting and backsplash, stainless steel appliances, wood cabinets with easy reach pull out drawers, a built in spice rack, a coffee bar, a large kitchen island with extra thick granite and pull out drawers for appliances. The long eat at counter makes this kitchen perfect for entertaining! The primary bath has a huge Walk-In shower with a bench, a rain showerhead AND multi location massage jets for better water coverage, making your shower more efficient and enjoyable. There are custom built-in shelves behind the bathroom door for towels, sheets, etc. or remove them and expand the closet. The A/C system is 3 years old, the oversized garage has a work area and there is an owned water softener. There's a 16x24 WORKSHOP with electric, its own paved driveway, drywall and insulation, built in cabinets and benches, AND a 1/2 bath too! Plenty of storage space. Have an RV, or guests who do? There's separate driveway for RV parking with 50 amp service, water and a separate septic drain pipe for the RV. The screened, in-ground Saltwater pool, with removable child fencing/barrier, and surrounding walls have custom Sealife decorative tile. But that's NOT all....there is an EXQUISITE rock garden outback! The artifical grass around the creek makes for low maintenance. There's a circular area in the middle, with a relaxing fountain, that's a perfect spot for a hammock, bench, or swing for reading and meditation. All professionally done for your own private Oasis! Home backs up to undeveloped property that is fenced, so currently there are no rear neighbors. Vacant lots were purchased from SWFWMD with a clause stating, ''No septic system, or other device for the sanitary disposal of waste water, shall be installed on the property,'' so just enjoy the additional privacy. Shopping is just 3 miles N. on US 19 in Citrus county and Weeki Wachee schools are 8 miles away. Easy access to the Suncoast Parkway, Weeki Wachee River, Homosassa, Crystal River, Clearwater/St. Pete, Spring Hill and Brooksville for all your outdoor and entertainment needs. Future plans to install another access ramp onto the Suncoast parkway off of Centralia Rd. are in the process. Work in the city and live in this beautiful home! NO sight unseen offers and NO seller financing.
Zillow last checked: 8 hours ago
Listing updated: September 05, 2025 at 01:58pm
Listed by:
Michelle F Maternowski 352-232-7791,
Home-Land Real Estate Inc
Bought with:
NON MEMBER
NON MEMBER
Source: HCMLS,MLS#: 2254526
Facts & features
Interior
Bedrooms & bathrooms
- Bedrooms: 3
- Bathrooms: 2
- Full bathrooms: 2
Primary bedroom
- Area: 197.58
- Dimensions: 11.1x17.8
Bedroom 2
- Area: 137.34
- Dimensions: 10.9x12.6
Bedroom 3
- Area: 119.9
- Dimensions: 10.9x11
Bonus room
- Area: 263.16
- Dimensions: 15.3x17.2
Dining room
- Area: 187.62
- Dimensions: 15.9x11.8
Kitchen
- Area: 331.2
- Dimensions: 16x20.7
Living room
- Area: 445.22
- Dimensions: 22.6x19.7
Office
- Area: 132
- Dimensions: 12x11
Utility room
- Area: 87.55
- Dimensions: 10.3x8.5
Heating
- Central, Hot Water
Cooling
- Electric
Appliances
- Included: Dishwasher, Dryer, Electric Oven, Induction Cooktop, Microwave, Refrigerator, Washer, Water Softener Owned, Other
Features
- Breakfast Bar, Breakfast Nook, Ceiling Fan(s), Kitchen Island, Open Floorplan, Pantry, Primary Bathroom - Shower No Tub, Split Bedrooms, Vaulted Ceiling(s), Walk-In Closet(s)
- Flooring: Tile, Wood, Other
- Has fireplace: No
Interior area
- Total structure area: 2,194
- Total interior livable area: 2,194 sqft
Property
Parking
- Total spaces: 2
- Parking features: Additional Parking, Attached, Garage, Garage Door Opener, RV Access/Parking
- Attached garage spaces: 2
Features
- Stories: 1
- Patio & porch: Deck, Front Porch, Rear Porch, Screened
- Exterior features: Courtyard
- Has private pool: Yes
- Pool features: In Ground, Salt Water, Screen Enclosure, Other
Lot
- Size: 1.41 Acres
- Dimensions: 204 x 300
- Features: Dead End Street, Wooded, Other
Details
- Additional structures: Shed(s), Workshop
- Parcel number: R01 221 17 3290 0078 0090
- Zoning: R1C
- Zoning description: Residential
- Special conditions: Standard
Construction
Type & style
- Home type: SingleFamily
- Architectural style: Contemporary
- Property subtype: Single Family Residence
Materials
- Block, Stucco
- Roof: Shingle
Condition
- New construction: No
- Year built: 2007
Utilities & green energy
- Sewer: Septic Tank
- Water: Private, Well
- Utilities for property: Cable Connected, Water Connected, Propane
Community & neighborhood
Security
- Security features: Smoke Detector(s)
Location
- Region: Weeki Wachee
- Subdivision: Royal Highlands Unit 1b
Other
Other facts
- Listing terms: Cash,Conventional,FHA,VA Loan
- Road surface type: Asphalt, Paved
Price history
| Date | Event | Price |
|---|---|---|
| 9/5/2025 | Sold | $545,000-1.8%$248/sqft |
Source: | ||
| 8/4/2025 | Pending sale | $555,000$253/sqft |
Source: | ||
| 7/18/2025 | Price change | $555,000-3.5%$253/sqft |
Source: | ||
| 7/10/2025 | Listed for sale | $575,000+103.2%$262/sqft |
Source: | ||
| 2/12/2019 | Sold | $283,000-2.2%$129/sqft |
Source: | ||
Public tax history
| Year | Property taxes | Tax assessment |
|---|---|---|
| 2024 | $4,079 +2.3% | $264,371 +3% |
| 2023 | $3,987 +4.2% | $256,671 +4.9% |
| 2022 | $3,828 -0.8% | $244,582 +3% |
Find assessor info on the county website
Neighborhood: 34614
Nearby schools
GreatSchools rating
- 5/10Winding Waters K-8Grades: PK-8Distance: 6 mi
- 3/10Weeki Wachee High SchoolGrades: 9-12Distance: 6.2 mi
Schools provided by the listing agent
- Elementary: Winding Waters K-8
- Middle: West Hernando
- High: Weeki Wachee
Source: HCMLS. This data may not be complete. We recommend contacting the local school district to confirm school assignments for this home.
Get a cash offer in 3 minutes
Find out how much your home could sell for in as little as 3 minutes with a no-obligation cash offer.
Estimated market value$530,900
Get a cash offer in 3 minutes
Find out how much your home could sell for in as little as 3 minutes with a no-obligation cash offer.
Estimated market value
$530,900

