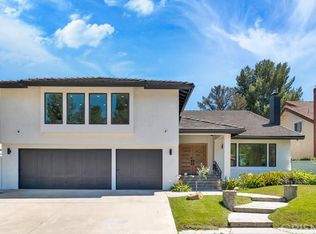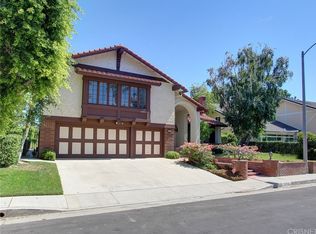Northridge View Estates! Rare offering of this single story home with soaring ceilings! Almost 2600 sq ft on a 14,000+ lot featuring 4 bedrooms, 2.5 baths. Elegant, sophisticated and regal describe this gently lived in prestigious home, owned by the same family, since it was built in 1983. Enjoy private community tennis courts, hiking trails and lush landscaping. Manicured grounds, lush entrances, and award winning Granada Hills Charter high school. Thoughtful & functional design with Impressive entry, spacious living room and dining room, 2 dramatic fireplaces and conversation pit. Impressive volume ceilings, extremely open floor plan and peek a boo views. Spacious kitchen with used brick accents, lots of counter space and large breakfast nook. This kitchen overlooks sparkling pool and grassy area and custom covered patio. Family room with wet bar and conversation pit, so cozy for entertaining or just reading a book! Stunning large master suite, fireplace in master, walls of glass overlooking towering trees and sparkling pool. This master suite is so stately, its truly a dream! This backyard is the perfect mix of hardcape and landscape, very private feeling. 3 car garage, lush lush landscaping, brick accents, culdesac location, built in bookcases, diamond paned window panes and walls of glass. All the bedrooms are generous in size, 4th bedroom with double door is being used as an office. This is a must see home!
This property is off market, which means it's not currently listed for sale or rent on Zillow. This may be different from what's available on other websites or public sources.

