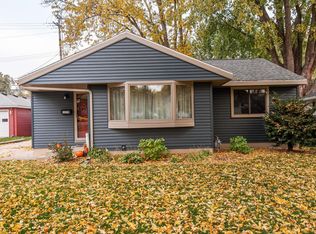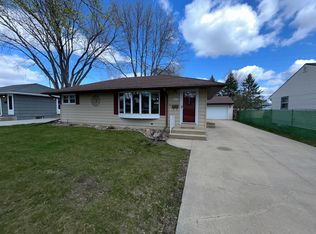Closed
$290,000
1833 26th St NW, Rochester, MN 55901
4beds
1,932sqft
Single Family Residence
Built in 1957
6,534 Square Feet Lot
$299,700 Zestimate®
$150/sqft
$2,470 Estimated rent
Home value
$299,700
$273,000 - $330,000
$2,470/mo
Zestimate® history
Loading...
Owner options
Explore your selling options
What's special
Welcome to your dream retreat—this Charming Ranch Home, where modern convenience meets timeless elegance. Step into the spacious open kitchen, complete with a sleek island, perfect for gatherings and gourmet adventures. Imagine cozying up in the awesome lower-level family room, ideal for movie nights or entertaining guests. With four bedrooms and two bathrooms, there's ample space for everyone to unwind. The hardwood floors add a touch of sophistication, Your own private backyard oasis awaits, featuring a large deck where you can bask in the shade or host alfresco dinners. Plus, the two-car garage offers plenty of room for vehicles and storage. Discover the perfect blend of comfort and style in this beautiful home—it's more than just a house; it's your sanctuary.
Zillow last checked: 8 hours ago
Listing updated: August 26, 2025 at 11:26pm
Listed by:
Matt Ulland 507-269-6096,
Re/Max Results
Bought with:
Rory Ballard
Dwell Realty Group LLC
Source: NorthstarMLS as distributed by MLS GRID,MLS#: 6561812
Facts & features
Interior
Bedrooms & bathrooms
- Bedrooms: 4
- Bathrooms: 2
- Full bathrooms: 1
- 1/2 bathrooms: 1
Bedroom 1
- Level: Main
- Area: 152.52 Square Feet
- Dimensions: 12.3 x 12.4
Bedroom 2
- Level: Main
- Area: 109.25 Square Feet
- Dimensions: 9.5 x 11.5
Bedroom 3
- Level: Main
- Area: 111.76 Square Feet
- Dimensions: 8.8 x 12.7
Bedroom 4
- Level: Lower
- Area: 157.38 Square Feet
- Dimensions: 12.2 x 12.9
Deck
- Level: Main
- Area: 450 Square Feet
- Dimensions: 15 x 30
Family room
- Level: Lower
- Area: 399.25 Square Feet
- Dimensions: 15.9 x 25.11
Kitchen
- Level: Main
- Area: 157.32 Square Feet
- Dimensions: 11.4 x 13.8
Laundry
- Level: Lower
- Area: 158.2 Square Feet
- Dimensions: 7 x 22.6
Living room
- Level: Main
- Area: 324.72 Square Feet
- Dimensions: 12.3 x 26.4
Storage
- Level: Lower
- Area: 85.5 Square Feet
- Dimensions: 9 x 9.5
Utility room
- Level: Lower
- Area: 66 Square Feet
- Dimensions: 6 x 11
Heating
- Forced Air
Cooling
- Central Air
Appliances
- Included: Gas Water Heater, Microwave, Range, Refrigerator, Stainless Steel Appliance(s), Water Softener Rented
Features
- Basement: Full,Concrete,Partially Finished,Storage Space
- Has fireplace: No
Interior area
- Total structure area: 1,932
- Total interior livable area: 1,932 sqft
- Finished area above ground: 972
- Finished area below ground: 706
Property
Parking
- Total spaces: 2
- Parking features: Detached, Concrete, Electric, Floor Drain, Garage Door Opener, Insulated Garage
- Garage spaces: 2
- Has uncovered spaces: Yes
- Details: Garage Dimensions (22 x 26), Garage Door Height (7), Garage Door Width (16)
Accessibility
- Accessibility features: None
Features
- Levels: One
- Stories: 1
- Patio & porch: Deck
- Pool features: None
- Fencing: Partial,Privacy,Wood
Lot
- Size: 6,534 sqft
- Dimensions: 60 x 110
- Features: Near Public Transit, Many Trees
Details
- Foundation area: 960
- Parcel number: 742721016938
- Zoning description: Residential-Single Family
Construction
Type & style
- Home type: SingleFamily
- Property subtype: Single Family Residence
Materials
- Wood Siding, Concrete, Frame
- Roof: Age Over 8 Years
Condition
- Age of Property: 68
- New construction: No
- Year built: 1957
Utilities & green energy
- Electric: Circuit Breakers, 100 Amp Service, Power Company: Rochester Public Utilities
- Gas: Natural Gas
- Sewer: City Sewer/Connected
- Water: City Water/Connected
- Utilities for property: Underground Utilities
Community & neighborhood
Location
- Region: Rochester
- Subdivision: Northgate Add
HOA & financial
HOA
- Has HOA: No
Price history
| Date | Event | Price |
|---|---|---|
| 8/26/2024 | Sold | $290,000+1.8%$150/sqft |
Source: | ||
| 7/16/2024 | Pending sale | $285,000$148/sqft |
Source: | ||
| 7/2/2024 | Listed for sale | $285,000+120.9%$148/sqft |
Source: | ||
| 6/26/2014 | Sold | $129,000+1.6%$67/sqft |
Source: Public Record Report a problem | ||
| 8/31/2011 | Sold | $127,000-2.2%$66/sqft |
Source: | ||
Public tax history
| Year | Property taxes | Tax assessment |
|---|---|---|
| 2024 | $2,798 | $223,800 +1.8% |
| 2023 | -- | $219,900 +3.3% |
| 2022 | $2,410 +6.9% | $212,800 +23.4% |
Find assessor info on the county website
Neighborhood: John Adams
Nearby schools
GreatSchools rating
- 3/10Elton Hills Elementary SchoolGrades: PK-5Distance: 0.3 mi
- 5/10John Adams Middle SchoolGrades: 6-8Distance: 0.5 mi
- 5/10John Marshall Senior High SchoolGrades: 8-12Distance: 1.1 mi
Schools provided by the listing agent
- Elementary: Elton Hills
- Middle: John Adams
- High: John Marshall
Source: NorthstarMLS as distributed by MLS GRID. This data may not be complete. We recommend contacting the local school district to confirm school assignments for this home.
Get a cash offer in 3 minutes
Find out how much your home could sell for in as little as 3 minutes with a no-obligation cash offer.
Estimated market value
$299,700
Get a cash offer in 3 minutes
Find out how much your home could sell for in as little as 3 minutes with a no-obligation cash offer.
Estimated market value
$299,700

