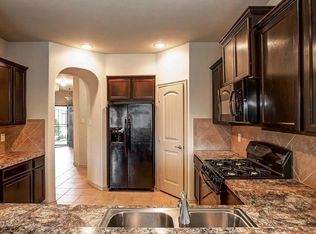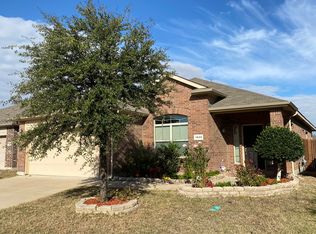Sold
Street View
Price Unknown
1833 Capulin Rd, Fort Worth, TX 76131
3beds
1,359sqft
Single Family Residence
Built in 2013
5,532.12 Square Feet Lot
$-- Zestimate®
$--/sqft
$1,880 Estimated rent
Home value
Not available
Estimated sales range
Not available
$1,880/mo
Zestimate® history
Loading...
Owner options
Explore your selling options
What's special
This Immaculate 3 bedroom, 2 bath home offers the perfect blend of comfort, style, and convenience. Ideally situated close to highways, shopping, dining, and entertainment, you’ll enjoy easy access to everything you need. Inside, you’ll find a light-filled, open layout with modern finishes throughout. The kitchen features newer SS appliances, ample cabinetry and counter space, and pantry. The newly installed HVAC ensures year-round comfort. The spacious primary suite provides a peaceful retreat, and the well-sized secondary bedrooms offer versatility for guests, a home office, or hobbies. Step outside to a private backyard, perfect for relaxing or entertaining. Easy access to the community pool and park, which is located just down the street. Move-in ready and meticulously cared for, this home is ready to welcome its next owner!
Zillow last checked: 8 hours ago
Listing updated: October 03, 2025 at 01:03pm
Listed by:
April Contreras 0710800 817-909-2044,
Coldwell Banker Apex, REALTORS 972-829-4450
Bought with:
John Pollock
Pinnacle Group REALTORS
Gwen Kizer, 0296106
Pinnacle Group REALTORS
Source: NTREIS,MLS#: 21033039
Facts & features
Interior
Bedrooms & bathrooms
- Bedrooms: 3
- Bathrooms: 2
- Full bathrooms: 2
Primary bedroom
- Features: Separate Shower, Walk-In Closet(s)
- Level: First
- Dimensions: 16 x 11
Bedroom
- Level: First
- Dimensions: 13 x 9
Bedroom
- Level: First
- Dimensions: 11 x 9
Breakfast room nook
- Level: First
- Dimensions: 10 x 7
Kitchen
- Features: Breakfast Bar, Eat-in Kitchen
- Level: First
- Dimensions: 11 x 9
Living room
- Level: First
- Dimensions: 16 x 16
Utility room
- Features: Utility Room
- Level: First
- Dimensions: 6 x 6
Heating
- Central, Natural Gas
Cooling
- Central Air, Ceiling Fan(s), Electric
Appliances
- Included: Some Gas Appliances, Gas Cooktop, Disposal, Gas Range, Gas Water Heater, Microwave, Plumbed For Gas
Features
- Decorative/Designer Lighting Fixtures, High Speed Internet, Vaulted Ceiling(s)
- Flooring: Carpet, Ceramic Tile
- Has basement: No
- Has fireplace: No
Interior area
- Total interior livable area: 1,359 sqft
Property
Parking
- Total spaces: 2
- Parking features: Garage Faces Front, Garage, Garage Door Opener
- Attached garage spaces: 2
Features
- Levels: One
- Stories: 1
- Patio & porch: Covered
- Exterior features: Rain Gutters
- Pool features: None
- Fencing: Wood
Lot
- Size: 5,532 sqft
- Features: Interior Lot, Landscaped, Subdivision, Sprinkler System
Details
- Parcel number: 41638085
Construction
Type & style
- Home type: SingleFamily
- Architectural style: Traditional,Detached
- Property subtype: Single Family Residence
Materials
- Brick, Rock, Stone
- Foundation: Slab
- Roof: Composition
Condition
- Year built: 2013
Utilities & green energy
- Sewer: Public Sewer
- Water: Public
- Utilities for property: Sewer Available, Water Available
Green energy
- Energy efficient items: Appliances, Thermostat, Windows
Community & neighborhood
Security
- Security features: Security System Owned, Security System, Fire Alarm, Smoke Detector(s)
Community
- Community features: Playground, Park, Curbs
Location
- Region: Fort Worth
- Subdivision: Parr Trust
HOA & financial
HOA
- Has HOA: Yes
- HOA fee: $436 annually
- Services included: All Facilities, Association Management, Maintenance Structure
- Association name: First Service Residential
- Association phone: 817-378-2388
Other
Other facts
- Listing terms: Cash,Conventional,FHA,VA Loan
Price history
| Date | Event | Price |
|---|---|---|
| 10/3/2025 | Sold | -- |
Source: NTREIS #21033039 Report a problem | ||
| 10/3/2025 | Listed for sale | $295,000$217/sqft |
Source: | ||
| 9/23/2025 | Pending sale | $295,000$217/sqft |
Source: | ||
| 9/23/2025 | Contingent | $295,000$217/sqft |
Source: NTREIS #21033039 Report a problem | ||
| 9/14/2025 | Listed for sale | $295,000$217/sqft |
Source: | ||
Public tax history
| Year | Property taxes | Tax assessment |
|---|---|---|
| 2024 | $6,835 -2.8% | $281,619 -1.9% |
| 2023 | $7,029 +6.3% | $287,187 +19.6% |
| 2022 | $6,610 +8.6% | $240,123 +10.6% |
Find assessor info on the county website
Neighborhood: Santa Fe Trails
Nearby schools
GreatSchools rating
- 3/10Chisholm Ridge Elementary SchoolGrades: PK-5Distance: 1.5 mi
- 5/10Highland Middle SchoolGrades: 6-8Distance: 1.2 mi
- 5/10Saginaw High SchoolGrades: 9-12Distance: 0.5 mi
Schools provided by the listing agent
- Elementary: Chisholm Ridge
- Middle: Highland
- High: Saginaw
- District: Eagle MT-Saginaw ISD
Source: NTREIS. This data may not be complete. We recommend contacting the local school district to confirm school assignments for this home.

