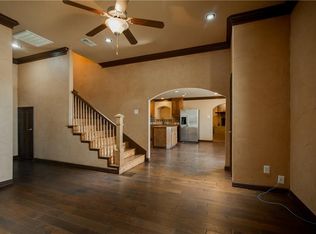Sold
Price Unknown
1833 Central Rd, Weatherford, TX 76088
3beds
2,498sqft
Single Family Residence
Built in 2000
10 Acres Lot
$746,100 Zestimate®
$--/sqft
$4,474 Estimated rent
Home value
$746,100
$694,000 - $806,000
$4,474/mo
Zestimate® history
Loading...
Owner options
Explore your selling options
What's special
Welcome to your private Texas retreat on 10 serene acres in Weatherford! This beautifully maintained 3 bedroom, 2.5 bath home offers nearly 2,500 sq ft of functional living space, ideal for both everyday comfort and entertaining. Inside, enjoy an open-concept layout featuring a spacious kitchen with updated appliances, bay windows, and a cozy wood-burning fireplace. The primary suite boasts a luxurious bath with dual vanities and ample closet space.
Step outside to your own resort-style oasis with a gunite pool, attached spa, and separate hot tub, perfect for relaxing or hosting guests. Livestock ready acreage includes cross-fencing, a 3-stall barn, chicken coop, and a detached workshop that could double as a guest suite or office. Whether you have cows, horses, donkeys, chickens this property would accommodate your needs. Additional features include an oversized 3-car garage, RV parking, well with softener, aerobic septic, and an automatic entry gate.
Many recent updates listed in Transaction Desk, newer high efficiency HVAC units, water softener system to name a few.
No HOA, AG exempt, and just minutes to I20 and Downtown Weatherford. Country living with modern amenities—this one truly has it all!
Zillow last checked: 8 hours ago
Listing updated: October 20, 2025 at 08:16am
Listed by:
Kate McCoy 0593615,
Link'd Real Estate LLC 817-809-6399
Bought with:
Lori Mayo
CENTURY 21 Judge Fite Co.
Source: NTREIS,MLS#: 20980405
Facts & features
Interior
Bedrooms & bathrooms
- Bedrooms: 3
- Bathrooms: 3
- Full bathrooms: 2
- 1/2 bathrooms: 1
Primary bedroom
- Features: Ceiling Fan(s), Garden Tub/Roman Tub, Separate Shower, Walk-In Closet(s)
- Level: First
- Dimensions: 16 x 14
Bedroom
- Features: Ceiling Fan(s)
- Level: Second
- Dimensions: 12 x 11
Bedroom
- Features: Ceiling Fan(s), Walk-In Closet(s)
- Level: Second
- Dimensions: 12 x 11
Dining room
- Features: Ceiling Fan(s)
- Level: First
- Dimensions: 12 x 12
Kitchen
- Features: Breakfast Bar, Built-in Features, Granite Counters, Kitchen Island, Pantry
- Level: First
- Dimensions: 14 x 12
Living room
- Features: Ceiling Fan(s), Fireplace
- Level: First
- Dimensions: 18 x 15
Loft
- Features: Ceiling Fan(s)
- Level: Second
- Dimensions: 13 x 12
Utility room
- Features: Built-in Features, Utility Room
- Level: First
- Dimensions: 9 x 6
Heating
- Central, Electric
Cooling
- Central Air, Ceiling Fan(s), Electric
Appliances
- Included: Dishwasher, Electric Cooktop, Electric Oven, Electric Water Heater, Disposal, Microwave, Water Softener, Water Purifier
Features
- Decorative/Designer Lighting Fixtures, Eat-in Kitchen, Granite Counters, High Speed Internet, Kitchen Island, Loft, Open Floorplan, Walk-In Closet(s)
- Flooring: Carpet, Ceramic Tile, Wood
- Windows: Window Coverings
- Has basement: No
- Number of fireplaces: 1
- Fireplace features: Wood Burning
Interior area
- Total interior livable area: 2,498 sqft
Property
Parking
- Total spaces: 3
- Parking features: Driveway, Electric Gate, Garage, Garage Door Opener, Parking Pad, Garage Faces Side
- Attached garage spaces: 3
- Has uncovered spaces: Yes
Features
- Levels: Two
- Stories: 2
- Patio & porch: Patio
- Exterior features: Fire Pit, Lighting, Rain Gutters
- Pool features: Gunite, In Ground, Pool, Pool/Spa Combo
Lot
- Size: 10 Acres
Details
- Additional structures: Outbuilding, Poultry Coop, Storage, Barn(s), Stable(s)
- Parcel number: R000056875
Construction
Type & style
- Home type: SingleFamily
- Architectural style: Traditional,Detached
- Property subtype: Single Family Residence
Materials
- Brick
- Foundation: Slab
- Roof: Composition
Condition
- Year built: 2000
Utilities & green energy
- Sewer: Aerobic Septic, Septic Tank
- Utilities for property: Electricity Available, Propane, Septic Available
Community & neighborhood
Location
- Region: Weatherford
- Subdivision: T&PRR Company
Other
Other facts
- Listing terms: Cash,Conventional,FHA,USDA Loan,VA Loan
- Road surface type: Gravel
Price history
| Date | Event | Price |
|---|---|---|
| 10/17/2025 | Sold | -- |
Source: NTREIS #20980405 Report a problem | ||
| 9/29/2025 | Pending sale | $799,000$320/sqft |
Source: NTREIS #20980405 Report a problem | ||
| 9/19/2025 | Contingent | $799,000$320/sqft |
Source: NTREIS #20980405 Report a problem | ||
| 9/12/2025 | Price change | $799,000-3.2%$320/sqft |
Source: NTREIS #20980405 Report a problem | ||
| 8/21/2025 | Price change | $825,000-2.9%$330/sqft |
Source: NTREIS #20980405 Report a problem | ||
Public tax history
| Year | Property taxes | Tax assessment |
|---|---|---|
| 2025 | $4,432 -29.7% | $365,460 -25.8% |
| 2024 | $6,309 +12.5% | $492,570 |
| 2023 | $5,609 -13% | $492,570 +32.2% |
Find assessor info on the county website
Neighborhood: 76088
Nearby schools
GreatSchools rating
- 6/10Seguin Elementary SchoolGrades: PK-5Distance: 8.5 mi
- 6/10Tison Middle SchoolGrades: 6-8Distance: 10 mi
- 4/10Weatherford High SchoolGrades: 9-12Distance: 12.2 mi
Schools provided by the listing agent
- Elementary: Seguin
- Middle: Hall
- High: Weatherford
- District: Weatherford ISD
Source: NTREIS. This data may not be complete. We recommend contacting the local school district to confirm school assignments for this home.
Get a cash offer in 3 minutes
Find out how much your home could sell for in as little as 3 minutes with a no-obligation cash offer.
Estimated market value$746,100
Get a cash offer in 3 minutes
Find out how much your home could sell for in as little as 3 minutes with a no-obligation cash offer.
Estimated market value
$746,100
