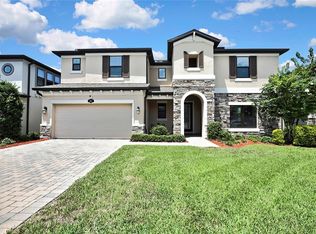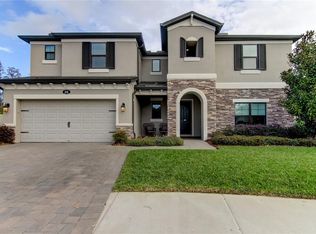Sold for $795,000
$795,000
1833 Cherry Walk Rd, Lutz, FL 33558
5beds
3,761sqft
Single Family Residence
Built in 2018
0.29 Acres Lot
$785,900 Zestimate®
$211/sqft
$4,690 Estimated rent
Home value
$785,900
$715,000 - $864,000
$4,690/mo
Zestimate® history
Loading...
Owner options
Explore your selling options
What's special
Welcome to Your Dream Home in Long Lake Ranch – Where Luxury Meets Lifestyle! Tucked away at the end of a peaceful cul-de-sac in the highly sought-after Morsani neighborhood of Long Lake Ranch, this stunning 5-bedroom, 4-bathroom estate with a 3-car garage offers over 3,760 square feet of thoughtfully designed living space – perfect for entertaining, relaxing, or raising a family. From the moment you arrive, the impressive curb appeal sets the tone – with elegant stone accents, an extended paver driveway, and a charming front patio that invites you to unwind. Step inside and discover an open-concept layout adorned with tray ceilings, recessed lighting, and luxurious finishes throughout. The chef-inspired kitchen is the heart of the home – featuring Quartz countertops, a massive island for gathering, high-end stainless steel appliances including an induction cooktop and convection oven, and a convenient Butler’s Pantry. Hosting guests or holidays? You’ll love the custom sliding glass doors that open wide to your screened lanai, complete with a resort-style pool and spa, all overlooking a serene pond and lush, fully fenced backyard – your own private paradise. Perfect for multigenerational living, the first floor offers a private guest or in-law suite with a custom closet and walk-in shower. Upstairs, retreat to your expansive primary suite featuring dual vanities, a soaking tub, oversized walk-in shower, and an enormous custom closet that dreams are made of. A spacious loft provides endless flexibility – ideal as a media room, play area, home office, or teen retreat. Enjoy peace of mind and lower energy bills with solar panels, plus modern conveniences like smart irrigation control, garage storage systems, under-stair storage, a Bose wireless speaker system, and a laundry room with built-ins and utility sink. Located just steps from the community pool, and minutes from tennis and pickleball courts, scenic walking trails, shopping, dining, fitness centers, and top-rated schools – this home offers the perfect balance of privacy, luxury, and convenience. *Don't miss your chance to own this extraordinary home – schedule your private tour today and experience the best of Florida living!* Be sure to check out the full video tour to truly appreciate everything this home has to offer.
Zillow last checked: 8 hours ago
Listing updated: August 06, 2025 at 06:09pm
Listing Provided by:
Brenda Kennedy 813-732-9593,
ALIGN RIGHT REALTY CARROLLWOOD 813-374-6050
Bought with:
Tom O'Brien III, 3489511
KELLER WILLIAMS TAMPA PROP.
Source: Stellar MLS,MLS#: TB8404106 Originating MLS: Suncoast Tampa
Originating MLS: Suncoast Tampa

Facts & features
Interior
Bedrooms & bathrooms
- Bedrooms: 5
- Bathrooms: 4
- Full bathrooms: 4
Primary bedroom
- Features: Walk-In Closet(s)
- Level: First
- Area: 192 Square Feet
- Dimensions: 12x16
Great room
- Features: Walk-In Closet(s)
- Level: Second
- Area: 323 Square Feet
- Dimensions: 19x17
Kitchen
- Level: First
- Area: 156 Square Feet
- Dimensions: 12x13
Living room
- Level: First
- Area: 273 Square Feet
- Dimensions: 13x21
Heating
- Central, Electric
Cooling
- Central Air
Appliances
- Included: Convection Oven, Cooktop, Dishwasher, Disposal, Electric Water Heater, Exhaust Fan, Kitchen Reverse Osmosis System, Microwave, Range, Range Hood, Refrigerator, Water Filtration System, Water Softener
- Laundry: Laundry Room
Features
- Ceiling Fan(s), Eating Space In Kitchen, High Ceilings, In Wall Pest System, Open Floorplan, PrimaryBedroom Upstairs, Thermostat, Tray Ceiling(s), Walk-In Closet(s), In-Law Floorplan
- Flooring: Laminate
- Doors: Sliding Doors
- Has fireplace: No
Interior area
- Total structure area: 4,745
- Total interior livable area: 3,761 sqft
Property
Parking
- Total spaces: 3
- Parking features: Garage - Attached
- Attached garage spaces: 3
- Details: Garage Dimensions: 30x20
Features
- Levels: Two
- Stories: 2
- Exterior features: Lighting, Rain Gutters, Sidewalk
- Has private pool: Yes
- Pool features: Child Safety Fence, Gunite, Heated, Lighting, Outside Bath Access, Salt Water, Screen Enclosure
- Has spa: Yes
- Spa features: Heated
- Fencing: Vinyl
- Has view: Yes
- View description: Pond
- Has water view: Yes
- Water view: Pond
Lot
- Size: 0.29 Acres
- Features: Cul-De-Sac, Sidewalk
Details
- Parcel number: 3426180070001000340
- Zoning: MPUD
- Special conditions: None
Construction
Type & style
- Home type: SingleFamily
- Property subtype: Single Family Residence
Materials
- Block, Stucco
- Foundation: Slab
- Roof: Shingle
Condition
- New construction: No
- Year built: 2018
Utilities & green energy
- Sewer: Public Sewer
- Water: Public
- Utilities for property: Cable Available, Fiber Optics, Solar
Community & neighborhood
Security
- Security features: Smoke Detector(s)
Location
- Region: Lutz
- Subdivision: MORSANI PH 1
HOA & financial
HOA
- Has HOA: Yes
- HOA fee: $11 monthly
- Association name: Rizzetta & Co
- Association phone: 813-933-5571
Other fees
- Pet fee: $0 monthly
Other financial information
- Total actual rent: 0
Other
Other facts
- Listing terms: Cash,Conventional,FHA,VA Loan
- Ownership: Fee Simple
- Road surface type: Asphalt
Price history
| Date | Event | Price |
|---|---|---|
| 8/6/2025 | Sold | $795,000$211/sqft |
Source: | ||
| 7/10/2025 | Pending sale | $795,000$211/sqft |
Source: | ||
| 7/7/2025 | Listed for sale | $795,000+36%$211/sqft |
Source: | ||
| 7/2/2018 | Sold | $584,600$155/sqft |
Source: Public Record Report a problem | ||
Public tax history
| Year | Property taxes | Tax assessment |
|---|---|---|
| 2024 | $12,568 +2.3% | $528,510 |
| 2023 | $12,290 +8.6% | $528,510 +3.2% |
| 2022 | $11,315 +2.6% | $512,120 +6.1% |
Find assessor info on the county website
Neighborhood: 33558
Nearby schools
GreatSchools rating
- 5/10Lake Myrtle Elementary SchoolGrades: PK-5Distance: 3.6 mi
- 7/10Charles S. Rushe Middle SchoolGrades: 6-8Distance: 1.6 mi
- 7/10Sunlake High SchoolGrades: 9-12Distance: 1.5 mi
Schools provided by the listing agent
- Elementary: Lake Myrtle Elementary-PO
- Middle: Charles S. Rushe Middle-PO
- High: Sunlake High School-PO
Source: Stellar MLS. This data may not be complete. We recommend contacting the local school district to confirm school assignments for this home.
Get a cash offer in 3 minutes
Find out how much your home could sell for in as little as 3 minutes with a no-obligation cash offer.
Estimated market value$785,900
Get a cash offer in 3 minutes
Find out how much your home could sell for in as little as 3 minutes with a no-obligation cash offer.
Estimated market value
$785,900

