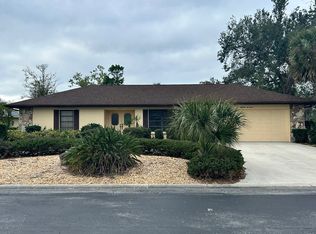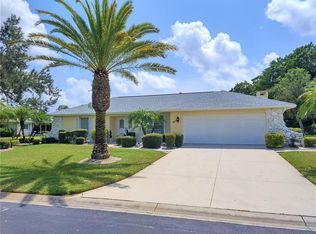Sold for $420,000 on 07/11/25
$420,000
1833 Raintree Ln, Venice, FL 34293
3beds
2,141sqft
Single Family Residence
Built in 1984
0.47 Acres Lot
$402,800 Zestimate®
$196/sqft
$3,130 Estimated rent
Home value
$402,800
$367,000 - $443,000
$3,130/mo
Zestimate® history
Loading...
Owner options
Explore your selling options
What's special
Welcome to this beautifully maintained 3-bedroom, 2-bath home located in the highly sought-after Jacaranda West neighborhood. Designed with a desirable split floor plan, the home offers both privacy and functionality. A circular driveway welcomes you into a tranquil setting surrounded by lush, natural Florida gardens. Inside, the spacious family room features vaulted ceilings and a cozy wood-burning fireplace, creating a warm and inviting space. Pocketing sliders in both the family room and living room open completely to a large screened lanai, seamlessly blending indoor and outdoor living. Enjoy relaxing or entertaining poolside under the newly replaced pool screen enclosure. Each bedroom includes a walk-in closet, and the oversized garage provides ample storage. Additional features include accordion storm shutters on all windows and sliding doors for peace of mind. Ideally situated just minutes from Historic Downtown Venice, area beaches, Downtown Wellen Park, and a variety of shopping and dining destinations, this home offers the perfect combination of comfort, style, and convenience. The family's golfers will enjoy the ease of getting into their own cart and heading to The Jacaranda Golf and Country Club, which is just a short drive from their front door, for a round of golf. At the end of the day, they can gather with friends in the dining room to talk about the day's activities.
Zillow last checked: 8 hours ago
Listing updated: July 11, 2025 at 08:10am
Listing Provided by:
Rob Brooker 941-445-0861,
MICHAEL SAUNDERS & COMPANY 941-493-2500
Bought with:
Rob Brooker, 3093832
MICHAEL SAUNDERS & COMPANY
Source: Stellar MLS,MLS#: N6138718 Originating MLS: Venice
Originating MLS: Venice

Facts & features
Interior
Bedrooms & bathrooms
- Bedrooms: 3
- Bathrooms: 2
- Full bathrooms: 2
Primary bedroom
- Features: Ceiling Fan(s), Walk-In Closet(s)
- Level: First
- Area: 221 Square Feet
- Dimensions: 13x17
Bedroom 2
- Features: Ceiling Fan(s), Walk-In Closet(s)
- Level: First
- Area: 154 Square Feet
- Dimensions: 14x11
Bedroom 3
- Features: Ceiling Fan(s), Walk-In Closet(s)
- Level: First
- Area: 132 Square Feet
- Dimensions: 12x11
Primary bathroom
- Features: Dual Sinks, Shower No Tub
- Level: First
- Area: 99 Square Feet
- Dimensions: 11x9
Bathroom 2
- Features: Shower No Tub
- Level: First
- Area: 56 Square Feet
- Dimensions: 8x7
Balcony porch lanai
- Features: Ceiling Fan(s)
- Level: First
- Area: 324 Square Feet
- Dimensions: 27x12
Dinette
- Level: First
- Area: 72 Square Feet
- Dimensions: 9x8
Dining room
- Level: First
- Area: 168 Square Feet
- Dimensions: 12x14
Family room
- Features: Ceiling Fan(s)
- Level: First
- Area: 315 Square Feet
- Dimensions: 21x15
Kitchen
- Level: First
- Area: 120 Square Feet
- Dimensions: 12x10
Living room
- Features: Ceiling Fan(s)
- Level: First
- Area: 238 Square Feet
- Dimensions: 17x14
Heating
- Central, Electric
Cooling
- Central Air
Appliances
- Included: Dishwasher, Disposal, Dryer, Electric Water Heater, Microwave, Range, Refrigerator, Washer
- Laundry: Inside, Laundry Room
Features
- Ceiling Fan(s), Split Bedroom, Walk-In Closet(s)
- Flooring: Ceramic Tile, Laminate
- Doors: Sliding Doors
- Windows: Aluminum Frames, Tinted Windows, Hurricane Shutters
- Has fireplace: Yes
- Fireplace features: Family Room, Wood Burning
Interior area
- Total structure area: 3,103
- Total interior livable area: 2,141 sqft
Property
Parking
- Total spaces: 2
- Parking features: Driveway, Garage Door Opener, Off Street, Oversized
- Attached garage spaces: 2
- Has uncovered spaces: Yes
- Details: Garage Dimensions: 21x21
Features
- Levels: One
- Stories: 1
- Patio & porch: Screened
- Exterior features: Garden, Irrigation System, Private Mailbox, Rain Gutters
- Has private pool: Yes
- Pool features: Gunite, In Ground, Screen Enclosure
- Has view: Yes
- View description: Garden, Trees/Woods
Lot
- Size: 0.47 Acres
- Features: In County, Near Golf Course, Oversized Lot
- Residential vegetation: Mature Landscaping
Details
- Parcel number: 0438100026
- Zoning: RSF2
- Special conditions: None
Construction
Type & style
- Home type: SingleFamily
- Architectural style: Custom,Florida
- Property subtype: Single Family Residence
Materials
- Block, Stucco
- Foundation: Slab
- Roof: Shingle
Condition
- Completed
- New construction: No
- Year built: 1984
Utilities & green energy
- Sewer: Public Sewer
- Water: Public
- Utilities for property: BB/HS Internet Available, Cable Connected, Electricity Connected, Fire Hydrant, Public, Sewer Connected, Sprinkler Well, Underground Utilities, Water Connected
Community & neighborhood
Security
- Security features: Security System Owned, Smoke Detector(s)
Community
- Community features: Buyer Approval Required, Dog Park
Location
- Region: Venice
- Subdivision: HERITAGE LAKE ESTATES
HOA & financial
HOA
- Has HOA: Yes
- HOA fee: $44 monthly
- Services included: Manager, Private Road
- Association name: Advanced Management
- Association phone: 941-493-0287
Other fees
- Pet fee: $0 monthly
Other financial information
- Total actual rent: 0
Other
Other facts
- Listing terms: Cash,Conventional
- Ownership: Fee Simple
- Road surface type: Paved, Asphalt
Price history
| Date | Event | Price |
|---|---|---|
| 7/11/2025 | Sold | $420,000-4.1%$196/sqft |
Source: | ||
| 5/27/2025 | Pending sale | $438,000$205/sqft |
Source: | ||
| 5/5/2025 | Listed for sale | $438,000+86.4%$205/sqft |
Source: | ||
| 10/15/2009 | Sold | $235,000+46.9%$110/sqft |
Source: Public Record Report a problem | ||
| 12/12/1997 | Sold | $160,000$75/sqft |
Source: Public Record Report a problem | ||
Public tax history
| Year | Property taxes | Tax assessment |
|---|---|---|
| 2025 | -- | $247,480 +2.9% |
| 2024 | $3,048 +10.7% | $240,505 +9.2% |
| 2023 | $2,754 +3.6% | $220,150 +3% |
Find assessor info on the county website
Neighborhood: 34293
Nearby schools
GreatSchools rating
- 5/10Garden Elementary SchoolGrades: PK-5Distance: 1 mi
- 6/10Venice Middle SchoolGrades: 6-8Distance: 2.3 mi
- 6/10Venice Senior High SchoolGrades: 9-12Distance: 3.6 mi
Schools provided by the listing agent
- Elementary: Garden Elementary
- Middle: Venice Area Middle
- High: Venice Senior High
Source: Stellar MLS. This data may not be complete. We recommend contacting the local school district to confirm school assignments for this home.
Get a cash offer in 3 minutes
Find out how much your home could sell for in as little as 3 minutes with a no-obligation cash offer.
Estimated market value
$402,800
Get a cash offer in 3 minutes
Find out how much your home could sell for in as little as 3 minutes with a no-obligation cash offer.
Estimated market value
$402,800

