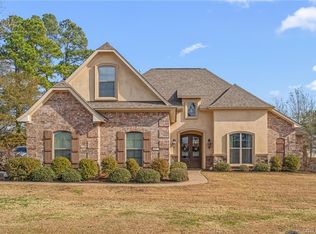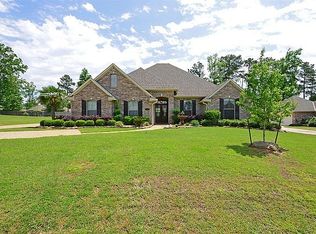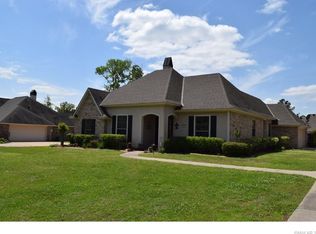Sold
Price Unknown
1833 Sparrow Rdg, Haughton, LA 71037
4beds
2,002sqft
Single Family Residence
Built in 2005
0.37 Acres Lot
$315,600 Zestimate®
$--/sqft
$2,176 Estimated rent
Home value
$315,600
$271,000 - $366,000
$2,176/mo
Zestimate® history
Loading...
Owner options
Explore your selling options
What's special
ANOTHER $10,000 PRICE IMPROVEMENT! Priced to sell at $319,900! Gorgeous brick home with great curb appeal! From the foyer, the spacious formal dining room is on the left that also opens to the large living area with relaxing view of the patio and large private backyard! Perfect for entertaining family and friends! The extended side driveway has extra room for your boat or pick-up truck! You will fall in love with the spacious garage with a small workshop and storage room! The fairly new shed in the backyard also has a workshop area with AC window unity and automatic exhaust fan! The Primary bedroom has a large private bathroom with double closets, separate vanities, separate large shower, and jacuzzi tub. Granite counter top, tiled back splash in the kitchen, beautiful wood cabinets, pantry, and refrigerator that opens to a spacious breakfast area! Utility room has sink and room for freezer! AC and Heating system inspected, serviced and cleaned in December 2024. New jacuzzi tub pump! Architectural shingled roof installed in 2019, 2020. Well-maintained! MOVE-IN-READY!
Zillow last checked: 8 hours ago
Listing updated: June 19, 2025 at 07:19pm
Listed by:
Steven Faulk 0000042046 318-747-5411,
Coldwell Banker Apex, REALTORS 318-747-5411
Bought with:
Cindy Dyer
Pinnacle Realty Advisors
Source: NTREIS,MLS#: 20717322
Facts & features
Interior
Bedrooms & bathrooms
- Bedrooms: 4
- Bathrooms: 2
- Full bathrooms: 2
Primary bedroom
- Features: Ceiling Fan(s), En Suite Bathroom, Walk-In Closet(s)
- Level: First
- Dimensions: 0 x 0
Bedroom
- Level: First
- Dimensions: 0 x 0
Primary bathroom
- Features: Built-in Features, Double Vanity, En Suite Bathroom, Garden Tub/Roman Tub, Jetted Tub, Separate Shower
- Level: First
- Dimensions: 0 x 0
Other
- Features: Built-in Features, Dual Sinks
- Level: First
- Dimensions: 0 x 0
Kitchen
- Features: Breakfast Bar, Built-in Features, Granite Counters, Pantry
- Level: First
- Dimensions: 0 x 0
Living room
- Features: Ceiling Fan(s), Fireplace
- Level: First
- Dimensions: 0 x 0
Utility room
- Features: Built-in Features, Utility Room, Utility Sink
- Level: First
- Dimensions: 0 x 0
Heating
- Central, Natural Gas
Cooling
- Central Air, Electric
Appliances
- Included: Dishwasher, Electric Range, Disposal, Microwave, Refrigerator, Water Softener, Water Purifier
- Laundry: Laundry in Utility Room
Features
- Chandelier, Open Floorplan, Vaulted Ceiling(s)
- Flooring: Carpet, Ceramic Tile
- Has basement: No
- Number of fireplaces: 1
- Fireplace features: Wood Burning
Interior area
- Total interior livable area: 2,002 sqft
Property
Parking
- Total spaces: 2
- Parking features: Additional Parking, Concrete, Parking Pad, Garage Faces Side
- Attached garage spaces: 2
- Has uncovered spaces: Yes
Features
- Levels: One
- Stories: 1
- Patio & porch: Covered
- Pool features: None
- Fencing: Back Yard,Privacy,Wood
Lot
- Size: 0.37 Acres
- Dimensions: 100 x 160
- Features: Sprinkler System
Details
- Parcel number: 160683
- Special conditions: Standard
Construction
Type & style
- Home type: SingleFamily
- Architectural style: Detached
- Property subtype: Single Family Residence
- Attached to another structure: Yes
Materials
- Brick
- Foundation: Slab
- Roof: Shingle
Condition
- Year built: 2005
Utilities & green energy
- Sewer: Public Sewer
- Water: Public
- Utilities for property: Sewer Available, Water Available
Community & neighborhood
Security
- Security features: Security System, Smoke Detector(s)
Location
- Region: Haughton
- Subdivision: Forest Hills
HOA & financial
HOA
- Has HOA: Yes
- HOA fee: $72 annually
- Services included: Maintenance Grounds
- Association name: Forest Hills HOA
- Association phone: 318-377-7052
Price history
| Date | Event | Price |
|---|---|---|
| 4/28/2025 | Sold | -- |
Source: NTREIS #20717322 Report a problem | ||
| 4/6/2025 | Pending sale | $319,900$160/sqft |
Source: NTREIS #20717322 Report a problem | ||
| 3/12/2025 | Price change | $319,900-3%$160/sqft |
Source: NTREIS #20717322 Report a problem | ||
| 12/7/2024 | Listed for sale | $329,900$165/sqft |
Source: NTREIS #20717322 Report a problem | ||
| 11/29/2024 | Pending sale | $329,900$165/sqft |
Source: NTREIS #20717322 Report a problem | ||
Public tax history
| Year | Property taxes | Tax assessment |
|---|---|---|
| 2024 | $2,624 +19.6% | $30,327 +20.6% |
| 2023 | $2,195 +0.5% | $25,139 |
| 2022 | $2,183 | $25,139 |
Find assessor info on the county website
Neighborhood: 71037
Nearby schools
GreatSchools rating
- NAT.L. Rodes Elementary SchoolGrades: PK-1Distance: 0.7 mi
- 6/10Haughton Middle SchoolGrades: 6-8Distance: 4.8 mi
- 7/10Haughton High SchoolGrades: 8-12Distance: 6.3 mi
Schools provided by the listing agent
- Elementary: Bossier ISD schools
- Middle: Bossier ISD schools
- High: Bossier ISD schools
- District: Bossier PSB
Source: NTREIS. This data may not be complete. We recommend contacting the local school district to confirm school assignments for this home.
Sell with ease on Zillow
Get a Zillow Showcase℠ listing at no additional cost and you could sell for —faster.
$315,600
2% more+$6,312
With Zillow Showcase(estimated)$321,912


