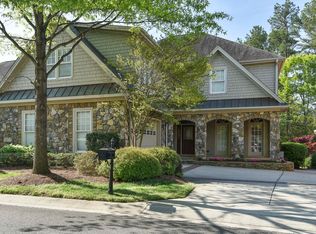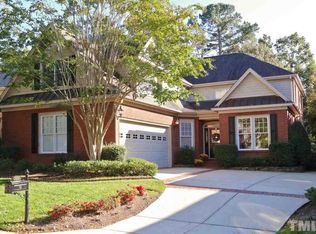Sold for $1,040,000
$1,040,000
1833 Torrington St, Raleigh, NC 27615
3beds
4,351sqft
Single Family Residence, Residential
Built in 2003
7,840.8 Square Feet Lot
$1,158,200 Zestimate®
$239/sqft
$4,974 Estimated rent
Home value
$1,158,200
$1.09M - $1.24M
$4,974/mo
Zestimate® history
Loading...
Owner options
Explore your selling options
What's special
Casually elegant home conveniently located in the heart of N Raleigh. Fantastic location. Move-in ready. This well loved home has it all, first floor primary suite with fireplace, spa bath, his & her water closets. First floor also offers an office with built-ins, full bathroom, gourmet chef's kitchen, butcher block island, granite counters and stainless steel appliances, cozy den with fireplace and built-ins, dining room with fireplace adjoining the piano room/formal living room. Second floor offers two additional bedrooms each with private baths, second office/craft room with built-ins, large bonus room and flex room/storage. Escape to your 3-season sunroom and backyard private oasis. Front lawn and landscape is maintained by the HOA. Exclusive home in a fabulous neighborhood.
Zillow last checked: 8 hours ago
Listing updated: October 27, 2025 at 11:29pm
Listed by:
Kenna Phillips 919-740-7201,
BRAKEN LLC
Bought with:
Mahipal Maale, 270460
MMR Realty LLC
Source: Doorify MLS,MLS#: 2516562
Facts & features
Interior
Bedrooms & bathrooms
- Bedrooms: 3
- Bathrooms: 4
- Full bathrooms: 4
Heating
- Electric, Forced Air, Natural Gas, Zoned
Cooling
- Central Air, Zoned
Appliances
- Included: Dishwasher, Gas Range, Gas Water Heater, Plumbed For Ice Maker, Tankless Water Heater
- Laundry: Main Level
Features
- Bookcases, Ceiling Fan(s), Dining L, Eat-in Kitchen, Entrance Foyer, Granite Counters, High Ceilings, High Speed Internet, Master Downstairs, Room Over Garage, Second Primary Bedroom, Separate Shower, Smooth Ceilings, Walk-In Closet(s), Walk-In Shower, Water Closet, Whirlpool Tub
- Flooring: Carpet, Hardwood, Tile
- Basement: Crawl Space
- Number of fireplaces: 3
- Fireplace features: Family Room, Gas, Gas Log, Master Bedroom
Interior area
- Total structure area: 4,351
- Total interior livable area: 4,351 sqft
- Finished area above ground: 4,351
- Finished area below ground: 0
Property
Parking
- Total spaces: 2
- Parking features: Concrete, Driveway, Garage, Garage Door Opener, Garage Faces Side
- Garage spaces: 2
Features
- Levels: Two
- Stories: 2
- Patio & porch: Enclosed, Porch, Screened
- Exterior features: Balcony, Fenced Yard, Lighting
- Has view: Yes
Lot
- Size: 7,840 sqft
- Dimensions: 60 x 130 x 60 x 130
- Features: Garden, Landscaped
Details
- Parcel number: 0798721439
- Zoning: R-4
- Special conditions: Seller Licensed Real Estate Professional
Construction
Type & style
- Home type: SingleFamily
- Architectural style: Traditional, Transitional
- Property subtype: Single Family Residence, Residential
Materials
- Brick, Cedar, Fiber Cement, Stone
Condition
- New construction: No
- Year built: 2003
Details
- Builder name: Premiere Homes II Inc
Utilities & green energy
- Sewer: Public Sewer
- Water: Public
Community & neighborhood
Community
- Community features: Street Lights
Location
- Region: Raleigh
- Subdivision: Traemoor Village
HOA & financial
HOA
- Has HOA: Yes
- HOA fee: $170 monthly
- Services included: Insurance, Maintenance Grounds
Other financial information
- Additional fee information: Second HOA Fee $495 Annually
Price history
| Date | Event | Price |
|---|---|---|
| 7/28/2023 | Sold | $1,040,000-4.1%$239/sqft |
Source: | ||
| 6/26/2023 | Contingent | $1,085,000$249/sqft |
Source: | ||
| 6/15/2023 | Listed for sale | $1,085,000+82%$249/sqft |
Source: | ||
| 11/30/2020 | Sold | $596,000-0.5%$137/sqft |
Source: | ||
| 10/28/2020 | Pending sale | $599,000$138/sqft |
Source: Long and Foster Real Estate #2328552 Report a problem | ||
Public tax history
| Year | Property taxes | Tax assessment |
|---|---|---|
| 2025 | $9,297 +0.4% | $1,063,778 |
| 2024 | $9,259 +37.5% | $1,063,778 +72.7% |
| 2023 | $6,734 +7.6% | $615,950 |
Find assessor info on the county website
Neighborhood: North Raleigh
Nearby schools
GreatSchools rating
- 5/10Lead Mine ElementaryGrades: K-5Distance: 1 mi
- 5/10Carroll MiddleGrades: 6-8Distance: 4.3 mi
- 6/10Sanderson HighGrades: 9-12Distance: 3 mi
Schools provided by the listing agent
- Elementary: Wake - Lead Mine
- Middle: Wake - Carroll
- High: Wake - Sanderson
Source: Doorify MLS. This data may not be complete. We recommend contacting the local school district to confirm school assignments for this home.
Get a cash offer in 3 minutes
Find out how much your home could sell for in as little as 3 minutes with a no-obligation cash offer.
Estimated market value
$1,158,200

