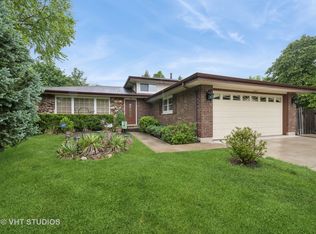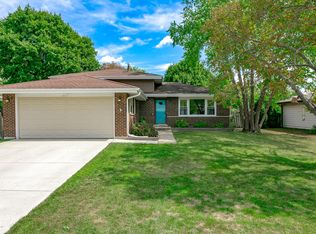Closed
$470,000
1833 W Spring Ridge Dr, Arlington Heights, IL 60004
3beds
1,808sqft
Single Family Residence
Built in 1979
8,999.5 Square Feet Lot
$-- Zestimate®
$260/sqft
$3,104 Estimated rent
Home value
Not available
Estimated sales range
Not available
$3,104/mo
Zestimate® history
Loading...
Owner options
Explore your selling options
What's special
The cutest home you have ever seen. So much to love about this place. Come see this stunning three bedroom, two bath, two car garage, split level home. It's nestled in a quiet neighborhood with tree lined streets. This sunny and bright home features a separate dining area for entertainment. Cozy and updated kitchen for that person that loves to cook with newer appliances. Relax in your very inviting sunroom with a new skylight and double sliding glass doors to let the sun shine in. The sunroom also overlooks a very large fenced in backyard. The backyard also features a large, well maintained, paver patio and a storage shed. Many updates, separate family room off the kitchen. Very large laundry room with exit door to backyard. Conveniently located with lots of shopping and entertainment nearby.
Zillow last checked: 8 hours ago
Listing updated: December 19, 2025 at 11:20am
Listing courtesy of:
Nancy Abuali 630-778-5800,
Keller Williams Infinity
Bought with:
Hayder Khalifa
Charles Rutenberg Realty of IL
Source: MRED as distributed by MLS GRID,MLS#: 12316615
Facts & features
Interior
Bedrooms & bathrooms
- Bedrooms: 3
- Bathrooms: 2
- Full bathrooms: 2
Primary bedroom
- Features: Flooring (Hardwood), Window Treatments (Blinds)
- Level: Second
- Area: 154 Square Feet
- Dimensions: 14X11
Bedroom 2
- Features: Flooring (Hardwood), Window Treatments (Blinds)
- Level: Second
- Area: 120 Square Feet
- Dimensions: 12X10
Bedroom 3
- Features: Flooring (Hardwood), Window Treatments (Blinds)
- Level: Second
- Area: 100 Square Feet
- Dimensions: 10X10
Dining room
- Features: Flooring (Hardwood), Window Treatments (Blinds)
- Area: 110 Square Feet
- Dimensions: 11X10
Family room
- Features: Flooring (Carpet), Window Treatments (Blinds)
- Level: Basement
- Area: 247 Square Feet
- Dimensions: 19X13
Kitchen
- Features: Kitchen (Island), Flooring (Travertine)
- Level: Main
- Area: 182 Square Feet
- Dimensions: 14X13
Laundry
- Features: Flooring (Other), Window Treatments (Blinds)
- Level: Basement
- Area: 160 Square Feet
- Dimensions: 16X10
Living room
- Features: Flooring (Hardwood), Window Treatments (Blinds)
- Area: 264 Square Feet
- Dimensions: 24X11
Heating
- Natural Gas, Forced Air
Cooling
- Central Air
Appliances
- Included: Range, Microwave, Dishwasher, Refrigerator, Washer, Dryer
- Laundry: Gas Dryer Hookup, In Unit, Sink
Features
- Granite Counters
- Flooring: Hardwood, Carpet
- Windows: Skylight(s)
- Basement: Crawl Space,Daylight
- Attic: Unfinished
Interior area
- Total structure area: 1,808
- Total interior livable area: 1,808 sqft
Property
Parking
- Total spaces: 6
- Parking features: Concrete, Garage Door Opener, Garage Owned, Attached, Driveway, Owned, Garage
- Attached garage spaces: 2
- Has uncovered spaces: Yes
Accessibility
- Accessibility features: No Disability Access
Features
- Levels: Bi-Level
- Patio & porch: Deck
- Fencing: Fenced
Lot
- Size: 8,999 sqft
- Dimensions: 77X119
Details
- Additional structures: None
- Parcel number: 02012090250000
- Special conditions: None
- Other equipment: Fan-Whole House, Sump Pump
Construction
Type & style
- Home type: SingleFamily
- Architectural style: Bi-Level
- Property subtype: Single Family Residence
Materials
- Vinyl Siding, Brick
- Foundation: Concrete Perimeter
- Roof: Asphalt
Condition
- New construction: No
- Year built: 1979
Details
- Builder model: THE MAPLE - SPLIT LEVEL
Utilities & green energy
- Electric: 100 Amp Service
- Sewer: Public Sewer, Storm Sewer
- Water: Public
Community & neighborhood
Community
- Community features: Curbs, Sidewalks, Street Lights, Street Paved
Location
- Region: Arlington Heights
- Subdivision: Tiburon
HOA & financial
HOA
- Services included: None
Other
Other facts
- Listing terms: Conventional
- Ownership: Fee Simple
Price history
| Date | Event | Price |
|---|---|---|
| 5/6/2025 | Sold | $470,000+3.3%$260/sqft |
Source: | ||
| 4/21/2025 | Contingent | $455,000$252/sqft |
Source: | ||
| 4/17/2025 | Listed for sale | $455,000$252/sqft |
Source: | ||
| 3/25/2025 | Contingent | $455,000$252/sqft |
Source: | ||
| 3/20/2025 | Listed for sale | $455,000+3.2%$252/sqft |
Source: | ||
Public tax history
| Year | Property taxes | Tax assessment |
|---|---|---|
| 2023 | $8,256 +4% | $30,999 |
| 2022 | $7,940 +42.7% | $30,999 +34.7% |
| 2021 | $5,565 -0.8% | $23,006 |
Find assessor info on the county website
Neighborhood: 60004
Nearby schools
GreatSchools rating
- 3/10Lake Louise Elementary SchoolGrades: PK-6Distance: 1.9 mi
- 5/10Winston Campus Jr High SchoolGrades: 7-8Distance: 2.6 mi
- 8/10Palatine High SchoolGrades: 9-12Distance: 1.3 mi
Schools provided by the listing agent
- Elementary: Lake Louise Elementary School
- Middle: Winston Campus Middle School
- High: Palatine High School
- District: 15
Source: MRED as distributed by MLS GRID. This data may not be complete. We recommend contacting the local school district to confirm school assignments for this home.
Get pre-qualified for a loan
At Zillow Home Loans, we can pre-qualify you in as little as 5 minutes with no impact to your credit score.An equal housing lender. NMLS #10287.

