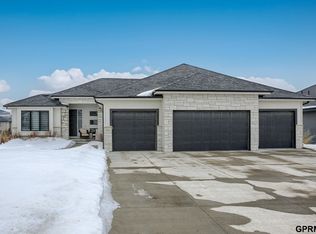Sold for $668,000 on 06/20/25
$668,000
18332 Cheyenne Rd, Omaha, NE 68136
6beds
4,225sqft
Single Family Residence
Built in 2020
9,713.88 Square Feet Lot
$682,500 Zestimate®
$158/sqft
$3,516 Estimated rent
Maximize your home sale
Get more eyes on your listing so you can sell faster and for more.
Home value
$682,500
$642,000 - $723,000
$3,516/mo
Zestimate® history
Loading...
Owner options
Explore your selling options
What's special
Modern elegance meets convenience in this spacious 6 BR/4 BA home that is better than new! Step inside to find soaring 10 foot ceilings, a wall of Pella windows with no direct neighbors behind, and modern finishes including a tiled focal fireplace, sleek beams, and engineered hardwood floors. The gourmet kitchen boasts upgraded SS appliances, large island, and hidden pantry. Oversized primary bedroom ensuite features soaker tub, walk-in shower, dual sinks, and beautiful accent wall. 2 large BRs, 1.5 BA, laundry and drop zone with built-ins complete main floor. Fully finished walk-out lower level has 3 BRs, 1 full bath and tons of space for entertaining and relaxing with fireplace and kitchenette! Soak up the summer sun in your large open backyard (it's a blank canvas!), patio, or deck all backing to an open protected space! The home is located within steps all three Gretna school levels & a community pool. This home offers the best in luxury, privacy, location, and accessibility!
Zillow last checked: 8 hours ago
Listing updated: June 20, 2025 at 11:55am
Listed by:
Miranda Keeler 402-677-9320,
Real Broker NE, LLC
Bought with:
Tyler Bundy, 20110102
eXp Realty LLC
Source: GPRMLS,MLS#: 22511723
Facts & features
Interior
Bedrooms & bathrooms
- Bedrooms: 6
- Bathrooms: 4
- Full bathrooms: 2
- 3/4 bathrooms: 1
- 1/2 bathrooms: 1
- Main level bathrooms: 3
Primary bedroom
- Level: Main
Bedroom 2
- Level: Main
Bedroom 3
- Level: Main
Bedroom 4
- Level: Basement
Bedroom 5
- Level: Basement
Primary bathroom
- Features: Full, Shower, Double Sinks
Family room
- Level: Basement
Kitchen
- Level: Main
Living room
- Level: Main
Basement
- Area: 2214
Heating
- Natural Gas, Forced Air
Cooling
- Central Air
Features
- Basement: Walk-Out Access
- Number of fireplaces: 2
Interior area
- Total structure area: 4,225
- Total interior livable area: 4,225 sqft
- Finished area above ground: 2,252
- Finished area below ground: 1,973
Property
Parking
- Total spaces: 3
- Parking features: Built-In, Garage
- Attached garage spaces: 3
Features
- Patio & porch: Porch, Deck
- Fencing: Partial,Iron
Lot
- Size: 9,713 sqft
- Dimensions: 78.7 x 119 x 78.1 x 132.9
- Features: Up to 1/4 Acre.
Details
- Parcel number: 011601663
Construction
Type & style
- Home type: SingleFamily
- Architectural style: Ranch
- Property subtype: Single Family Residence
Materials
- Foundation: Block
Condition
- Not New and NOT a Model
- New construction: No
- Year built: 2020
Utilities & green energy
- Sewer: Public Sewer
- Water: Public
Community & neighborhood
Location
- Region: Omaha
- Subdivision: Bridgeport
HOA & financial
HOA
- Has HOA: Yes
- HOA fee: $775 annually
- Amenities included: Pool Access
Other
Other facts
- Listing terms: VA Loan,FHA,Conventional,Cash
- Ownership: Fee Simple
Price history
| Date | Event | Price |
|---|---|---|
| 6/20/2025 | Sold | $668,000-2.5%$158/sqft |
Source: | ||
| 6/6/2025 | Pending sale | $684,900$162/sqft |
Source: | ||
| 5/21/2025 | Price change | $684,900-2.1%$162/sqft |
Source: | ||
| 6/24/2024 | Price change | $699,900-2.1%$166/sqft |
Source: | ||
| 6/13/2024 | Price change | $714,900-2.1%$169/sqft |
Source: | ||
Public tax history
| Year | Property taxes | Tax assessment |
|---|---|---|
| 2023 | $16,111 +5.7% | $578,708 +5.2% |
| 2022 | $15,237 +1.8% | $550,102 |
| 2021 | $14,968 +915.3% | $550,102 +915.3% |
Find assessor info on the county website
Neighborhood: 68136
Nearby schools
GreatSchools rating
- 8/10Aspen Creek Elementary SchoolGrades: PK-5Distance: 0.3 mi
- 8/10Aspen Creek Middle SchoolGrades: 6-8Distance: 0.4 mi
- NAGretna East High SchoolGrades: 9-11Distance: 0.4 mi
Schools provided by the listing agent
- Elementary: Aspen Creek
- Middle: Aspen Creek
- High: Gretna East
- District: Gretna
Source: GPRMLS. This data may not be complete. We recommend contacting the local school district to confirm school assignments for this home.

Get pre-qualified for a loan
At Zillow Home Loans, we can pre-qualify you in as little as 5 minutes with no impact to your credit score.An equal housing lender. NMLS #10287.
Sell for more on Zillow
Get a free Zillow Showcase℠ listing and you could sell for .
$682,500
2% more+ $13,650
With Zillow Showcase(estimated)
$696,150