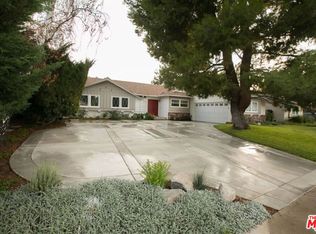Completely remodeled, impeccably presented, and move-in ready, this show-stopping home is sure to capture an abundance of attention for those ready to level up their lifestyle! A host of custom features are on stage throughout the generous and light-filled layout. Wood-style neutral colored floors flow throughout the home into in the chef's dream kitchen inspired with quartz countertops, stainless steel appliances, a center island with thoughtfully designed custom drawers, and illuminated with stylish overhead lighting. The large living room offers a gas-log fireplace along with direct access out to the entertainer's covered patio overlooking the shimmering swimming pool. Continuing the stylish appeal is the master bedroom with a custom walk-in closet and en suite master bathroom incorporated with an illuminated LED vanity mirror and a walk-in shower paired with a separate bathtub. The remaining bedrooms are all well-sized with custom shelving in the closets, plus there's an office with direct access to the backyard. Outside on the patio, there's plenty of natural overhead shade provided from the trees and plenty of room to host guests around the pool. More must-have features include LED lighting throughout, double-pane windows, central air, a storage unit in the backyard and a two-car attached garage with custom cabinets and a washer and dryer. Located on a quiet street, close to stores and great schools, and CSUN, come take a look to see what possibilities await you!
This property is off market, which means it's not currently listed for sale or rent on Zillow. This may be different from what's available on other websites or public sources.
