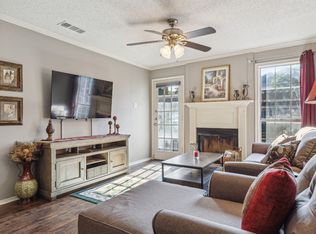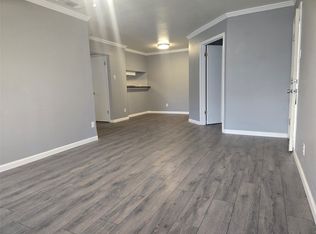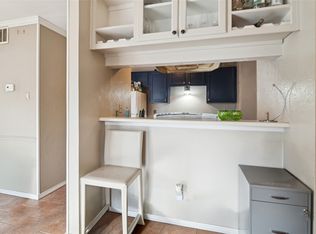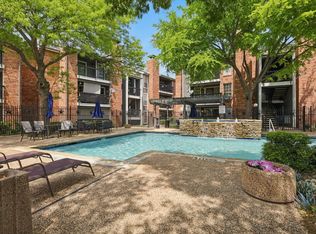Sold
Price Unknown
18333 Roehampton Dr APT 927, Dallas, TX 75252
1beds
448sqft
Condominium
Built in 1985
-- sqft lot
$109,600 Zestimate®
$--/sqft
$998 Estimated rent
Home value
$109,600
$104,000 - $115,000
$998/mo
Zestimate® history
Loading...
Owner options
Explore your selling options
What's special
Charming 1-Bedroom Condo in Gated North Dallas Community - Plano ISD
Welcome to 18333 Roehampton Dr #927 — a bright and inviting 1-bedroom, 1-bath condo nestled in a gated North Dallas community and zoned to highly rated Plano schools. This second-floor unit features fresh laminate wood flooring throughout and an open, airy layout filled with natural light.
The kitchen is fully equipped with brand-new stainless-steel appliances, including a refrigerator, dishwasher, and electric range — perfect for everyday cooking and entertaining. A convenient stackable washer and dryer are also included.
Step outside onto your private balcony with an extra storage closet, ideal for enjoying your morning coffee or evening breeze. The community offers multiple pools, mature landscaping, and a peaceful setting just minutes from shopping, dining, and major thoroughfares.
Whether you're a first-time buyer, investor, or looking to downsize, this low-maintenance home offers the perfect blend of comfort, convenience, and location. Schedule your private showing today!
Zillow last checked: 8 hours ago
Listing updated: February 20, 2026 at 11:21am
Listed by:
Jay Hartley 0499093,
Surge Property Management 817-308-1309
Bought with:
Shahla Ghademi
C21 Fine Homes Judge Fite
Source: NTREIS,MLS#: 21152190
Facts & features
Interior
Bedrooms & bathrooms
- Bedrooms: 1
- Bathrooms: 1
- Full bathrooms: 1
Primary bedroom
- Features: Ceiling Fan(s), Walk-In Closet(s)
- Level: First
- Dimensions: 12 x 11
Kitchen
- Features: Breakfast Bar, Built-in Features
- Level: First
- Dimensions: 9 x 8
Living room
- Level: First
- Dimensions: 15 x 12
Heating
- Central, Electric
Cooling
- Central Air, Ceiling Fan(s), Electric
Appliances
- Included: Dishwasher, Electric Cooktop, Electric Oven, Electric Water Heater, Disposal, Refrigerator, Vented Exhaust Fan
Features
- Multiple Staircases, Cable TV, Walk-In Closet(s)
- Flooring: Luxury Vinyl Plank, Vinyl
- Has basement: No
- Has fireplace: No
Interior area
- Total interior livable area: 448 sqft
Property
Parking
- Total spaces: 1
- Parking features: Covered, Detached Carport, Electric Gate, Parking Lot
- Carport spaces: 1
Features
- Levels: One
- Stories: 1
- Pool features: Gunite, In Ground, Outdoor Pool, Pool
Lot
- Size: 696.96 sqft
Details
- Parcel number: R169600L92701
Construction
Type & style
- Home type: Condo
- Property subtype: Condominium
- Attached to another structure: Yes
Materials
- Foundation: Slab
- Roof: Composition
Condition
- Year built: 1985
Utilities & green energy
- Sewer: Public Sewer
- Water: Public
- Utilities for property: Electricity Available, Sewer Available, Water Available, Cable Available
Community & neighborhood
Security
- Security features: Security Gate, Gated Community, Smoke Detector(s)
Community
- Community features: Community Mailbox, Curbs, Gated, Sidewalks
Location
- Region: Dallas
- Subdivision: Cimarron Court Condo Ph 1
HOA & financial
HOA
- Has HOA: Yes
- HOA fee: $155 monthly
- Services included: All Facilities, Maintenance Grounds, Maintenance Structure, Trash, Water
- Association name: Cimarron Court Home Owners Association
- Association phone: 972-248-8249
Other
Other facts
- Listing terms: Cash,Conventional,FHA,VA Loan
Price history
| Date | Event | Price |
|---|---|---|
| 2/17/2026 | Sold | -- |
Source: NTREIS #21152190 Report a problem | ||
| 2/9/2026 | Pending sale | $116,000$259/sqft |
Source: NTREIS #21152190 Report a problem | ||
| 1/13/2026 | Listed for sale | $116,000$259/sqft |
Source: NTREIS #21152190 Report a problem | ||
| 1/5/2026 | Listing removed | $116,000$259/sqft |
Source: NTREIS #20984159 Report a problem | ||
| 10/31/2025 | Price change | $116,000-1.3%$259/sqft |
Source: NTREIS #20984159 Report a problem | ||
Public tax history
| Year | Property taxes | Tax assessment |
|---|---|---|
| 2025 | -- | $127,754 +5.1% |
| 2024 | $1,548 -4% | $121,587 -1.3% |
| 2023 | $1,612 +9.4% | $123,193 +24.8% |
Find assessor info on the county website
Neighborhood: 75252
Nearby schools
GreatSchools rating
- 5/10Rose Haggar Elementary SchoolGrades: PK-5Distance: 0.4 mi
- 4/10Frankford Middle SchoolGrades: 6-8Distance: 1.9 mi
- 7/10Shepton High SchoolGrades: 9-10Distance: 1.2 mi
Schools provided by the listing agent
- Elementary: Haggar
- Middle: Frankford
- High: Shepton
- District: Plano ISD
Source: NTREIS. This data may not be complete. We recommend contacting the local school district to confirm school assignments for this home.
Get a cash offer in 3 minutes
Find out how much your home could sell for in as little as 3 minutes with a no-obligation cash offer.
Estimated market value$109,600
Get a cash offer in 3 minutes
Find out how much your home could sell for in as little as 3 minutes with a no-obligation cash offer.
Estimated market value
$109,600



