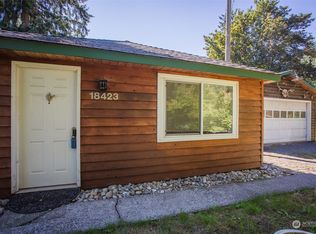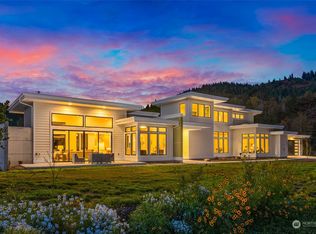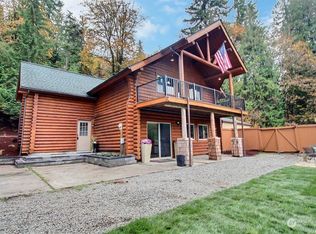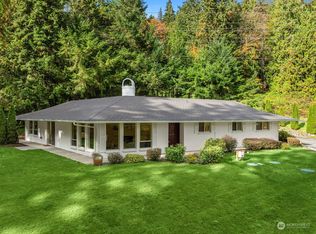Sold
Listed by:
Ivan Grishko,
eXp Realty
Bought with: Newberry Realty, Inc.
$592,000
18337 SE May Valley Road, Issaquah, WA 98027
3beds
1,598sqft
Single Family Residence
Built in 1948
7,300.66 Square Feet Lot
$-- Zestimate®
$370/sqft
$3,494 Estimated rent
Home value
Not available
Estimated sales range
Not available
$3,494/mo
Zestimate® history
Loading...
Owner options
Explore your selling options
What's special
MOTIVATED SELLER, BRING ALL OFFERS! Nestled in the serene beauty of Issaquah, this rambler offers the perfect harmony of rustic charm and modern comfort. Surrounded by lush greenery, this home features spacious living areas bathed in natural light, vaulted ceilings, and elegant finishes throughout. The updated gourmet kitchen, equipped with stainless steel appliances, is a chef’s delight, seamlessly flowing into open spaces designed for effortless entertaining. Step outside to the private deck, where you can unwind or host guests while taking in the tranquil mountain views and picturesque landscape. Conveniently located near parks, trails, and top-rated schools, this home offers the best of the Pacific Northwest lifestyle. Tour today!
Zillow last checked: 8 hours ago
Listing updated: February 17, 2025 at 04:04am
Listed by:
Ivan Grishko,
eXp Realty
Bought with:
Veronica Songco, 77560
Newberry Realty, Inc.
Source: NWMLS,MLS#: 2315017
Facts & features
Interior
Bedrooms & bathrooms
- Bedrooms: 3
- Bathrooms: 2
- Full bathrooms: 1
- 3/4 bathrooms: 1
- Main level bathrooms: 2
- Main level bedrooms: 3
Primary bedroom
- Level: Main
Bedroom
- Level: Main
Bedroom
- Level: Main
Bathroom full
- Level: Main
Bathroom three quarter
- Level: Main
Entry hall
- Level: Main
Kitchen with eating space
- Level: Main
Living room
- Level: Main
Heating
- Fireplace(s), Forced Air
Cooling
- None
Appliances
- Included: Dishwasher(s), Dryer(s), Microwave(s), Refrigerator(s), Stove(s)/Range(s), Washer(s)
Features
- Bath Off Primary, Dining Room, Walk-In Pantry
- Flooring: Laminate, Vinyl Plank
- Doors: French Doors
- Windows: Skylight(s)
- Basement: None
- Number of fireplaces: 3
- Fireplace features: Electric, Main Level: 3, Fireplace
Interior area
- Total structure area: 1,598
- Total interior livable area: 1,598 sqft
Property
Parking
- Parking features: Driveway, Off Street
Features
- Levels: One
- Stories: 1
- Entry location: Main
- Patio & porch: Bath Off Primary, Dining Room, Fireplace, French Doors, Laminate, Skylight(s), Vaulted Ceiling(s), Walk-In Pantry, Wine/Beverage Refrigerator
Lot
- Size: 7,300 sqft
- Features: Secluded, Fenced-Partially, High Speed Internet
Details
- Parcel number: 0723069083
- Special conditions: Standard
Construction
Type & style
- Home type: SingleFamily
- Property subtype: Single Family Residence
Materials
- Wood Siding, Wood Products
- Foundation: Poured Concrete
- Roof: Composition
Condition
- Year built: 1948
- Major remodel year: 2020
Utilities & green energy
- Electric: Company: Puget Sound Energy
- Sewer: Septic Tank, Company: Septic
- Water: Public, Company: Water District 90
Community & neighborhood
Location
- Region: Issaquah
- Subdivision: Issaquah
Other
Other facts
- Listing terms: Cash Out,Conventional,FHA,VA Loan
- Cumulative days on market: 125 days
Price history
| Date | Event | Price |
|---|---|---|
| 3/10/2025 | Listing removed | $3,800$2/sqft |
Source: Zillow Rentals Report a problem | ||
| 3/3/2025 | Listed for rent | $3,800$2/sqft |
Source: Zillow Rentals Report a problem | ||
| 1/17/2025 | Sold | $592,000-3.7%$370/sqft |
Source: | ||
| 12/20/2024 | Pending sale | $615,000$385/sqft |
Source: | ||
| 12/5/2024 | Listed for sale | $615,000+2.5%$385/sqft |
Source: | ||
Public tax history
| Year | Property taxes | Tax assessment |
|---|---|---|
| 2024 | $6,907 +13.7% | $661,000 +19.3% |
| 2023 | $6,074 +4.2% | $554,000 -8.6% |
| 2022 | $5,831 +22.3% | $606,000 +50.7% |
Find assessor info on the county website
Neighborhood: 98027
Nearby schools
GreatSchools rating
- 10/10Apollo Elementary SchoolGrades: PK-5Distance: 2 mi
- 9/10Maywood Middle SchoolGrades: 6-8Distance: 2.1 mi
- 10/10Liberty Sr High SchoolGrades: 9-12Distance: 1.6 mi
Get pre-qualified for a loan
At Zillow Home Loans, we can pre-qualify you in as little as 5 minutes with no impact to your credit score.An equal housing lender. NMLS #10287.



