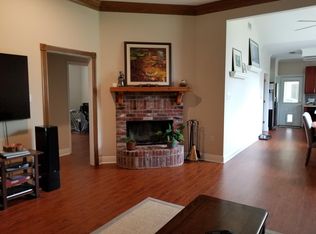Sold
Price Unknown
18338 Van Broussard Rd, Prairieville, LA 70769
5beds
3,713sqft
Single Family Residence, Residential
Built in 2000
1.9 Acres Lot
$687,000 Zestimate®
$--/sqft
$3,316 Estimated rent
Home value
$687,000
$639,000 - $735,000
$3,316/mo
Zestimate® history
Loading...
Owner options
Explore your selling options
What's special
Charming country estate home on 1.9 acres!! 5 bedrooms/3 full bathrooms, with study, game room AND attached guest house. Three car garage PLUS a separate 40x20 workshop with roll doors for all your toys! This home was custom built in 2000 with true Acadian style with gorgeous porches. Large family, growing family, mutli-generational family, no problem in this home! Walk-in to the spacious living room with soaring ceilings, wood floors throughout (no carpet), built-in cabinets, gas log fireplace. The kitchen is light and bright with a breakfast bar AND a large center island, breakfast nook, slab granite countertops, custom cabinet work, gas range. Formal dining room, Butler pantry, mudroom, very large laundry room, office and primary bedroom are all included downstairs. Send the kids upstairs to the additional bedrooms and a 22x21 rec room. Or the older kids to the 1BR/1BA, 713 sq.ft. attached guest house/pool house (with a full kitchen!). OR if you prefer the great outdoors...enjoy the back covered patio with the saltwater gunite pool and spa. Cook in the full outdoor kitchen plus bar for all your entertaining needs. Roof was replaced in 2019. There are 3 recent HVAC units. Pre-listing inspection has been performed and is available for new buyers' review. Located in the highly rated Ascension school district. Life in the country couldn’t get any sweeter than this.
Zillow last checked: 8 hours ago
Listing updated: April 14, 2025 at 09:21am
Listed by:
Jeffrey Welsh,
Keyfinders Team Realty,
Carol Poche',
Keyfinders Team Realty
Bought with:
Jesse Benedetto, 0995683419
Pennant Real Estate
Source: ROAM MLS,MLS#: 2025000137
Facts & features
Interior
Bedrooms & bathrooms
- Bedrooms: 5
- Bathrooms: 3
- Full bathrooms: 3
Primary bedroom
- Features: Ceiling 9ft Plus, Ceiling Fan(s), En Suite Bath, Walk-In Closet(s), Master Downstairs
- Level: First
- Area: 204.4
- Width: 14
Bedroom 1
- Level: First
- Area: 97
- Dimensions: 10 x 9.7
Bedroom 2
- Level: First
- Area: 97.9
- Dimensions: 11 x 8.9
Bedroom 3
- Level: Second
- Area: 163.2
- Width: 12
Bedroom 4
- Level: Second
- Area: 164.56
- Width: 13.6
Primary bathroom
- Features: Double Vanity, Shower Only
Dining room
- Level: First
- Area: 172.86
Kitchen
- Features: Granite Counters, Kitchen Island, Pantry
- Level: First
- Area: 299.44
Office
- Level: First
- Area: 172.86
Heating
- 2 or More Units Heat, Central
Cooling
- Multi Units, Central Air, Ceiling Fan(s)
Appliances
- Included: Gas Cooktop, Dishwasher, Disposal, Microwave, Range/Oven, Stainless Steel Appliance(s)
- Laundry: Inside
Features
- Built-in Features, Ceiling 9'+, Ceiling Varied Heights, Crown Molding
- Flooring: Ceramic Tile, Wood
- Number of fireplaces: 1
Interior area
- Total structure area: 6,943
- Total interior livable area: 3,713 sqft
Property
Parking
- Total spaces: 3
- Parking features: 3 Cars Park, Driveway, Garage Faces Rear
- Has garage: Yes
Features
- Stories: 1
- Patio & porch: Covered, Patio, Porch
- Exterior features: Outdoor Grill, Outdoor Kitchen, Lighting
- Has private pool: Yes
- Pool features: Gunite, In Ground, Salt Water
- Has spa: Yes
- Spa features: Heated, Bath
- Fencing: Partial
Lot
- Size: 1.90 Acres
- Dimensions: 218 x 521 x 87 x 487
- Features: Oversized Lot, Landscaped
Details
- Additional structures: Guest House, Storage, Workshop
- Special conditions: Standard
Construction
Type & style
- Home type: SingleFamily
- Architectural style: Acadian
- Property subtype: Single Family Residence, Residential
Materials
- Brick Siding, Vinyl Siding, Brick, Frame
- Foundation: Slab
- Roof: Shingle
Condition
- New construction: No
- Year built: 2000
Utilities & green energy
- Gas: Atmos
- Sewer: Septic Tank
- Water: Public
- Utilities for property: Cable Connected
Community & neighborhood
Security
- Security features: Security System
Location
- Region: Prairieville
- Subdivision: Rural Tract (no Subd)
Other
Other facts
- Listing terms: Cash,Conventional,FHA,FMHA/Rural Dev,VA Loan
Price history
| Date | Event | Price |
|---|---|---|
| 4/11/2025 | Sold | -- |
Source: | ||
| 2/17/2025 | Contingent | $700,000$189/sqft |
Source: | ||
| 1/29/2025 | Price change | $700,000-6.7%$189/sqft |
Source: | ||
| 1/3/2025 | Listed for sale | $750,000+50%$202/sqft |
Source: | ||
| 6/23/2015 | Sold | -- |
Source: | ||
Public tax history
Tax history is unavailable.
Neighborhood: 70769
Nearby schools
GreatSchools rating
- 10/10Oak Grove Primary SchoolGrades: PK-5Distance: 1.1 mi
- 9/10Prairieville Middle SchoolGrades: 6-8Distance: 2.1 mi
- 9/10Dutchtown High SchoolGrades: 9-12Distance: 5.6 mi
Schools provided by the listing agent
- District: Ascension Parish
Source: ROAM MLS. This data may not be complete. We recommend contacting the local school district to confirm school assignments for this home.
Sell with ease on Zillow
Get a Zillow Showcase℠ listing at no additional cost and you could sell for —faster.
$687,000
2% more+$13,740
With Zillow Showcase(estimated)$700,740
