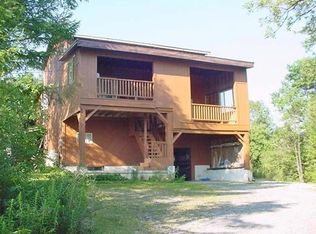Closed
$210,000
1834 Comet Rd, Warsaw, NY 14569
2beds
972sqft
Single Family Residence
Built in 1979
14.44 Acres Lot
$210,100 Zestimate®
$216/sqft
$1,356 Estimated rent
Home value
$210,100
Estimated sales range
Not available
$1,356/mo
Zestimate® history
Loading...
Owner options
Explore your selling options
What's special
Welcome to 1834 Comet Road. This charming ranch-style cottage in Attica offers easy living with 2 bedrooms, 1 full bath, a country kitchen that flows into an inviting living room and a bright, open layout filled with natural light. The mudroom with first floor laundry adds to the convenience this home offers. Set on over 14 peaceful acres, this property offers privacy, space to roam and two outbuildings perfect for storage or hobbies. Relax and unwind on the front porch overlooking the serene surroundings. A durable metal roof provides peace of mind for years to come. Whether you are looking for a quiet retreat, a private homestead or keep as a short or long term rental and add to your portfolio, this property is a rare find.
Zillow last checked: 8 hours ago
Listing updated: December 28, 2025 at 03:10pm
Listed by:
Ryan Daley 716-949-5189,
Keller Williams Realty Lancaster
Bought with:
Nathanial Riexinger, 10401378242
Howard Hanna
Source: NYSAMLSs,MLS#: B1628462 Originating MLS: Buffalo
Originating MLS: Buffalo
Facts & features
Interior
Bedrooms & bathrooms
- Bedrooms: 2
- Bathrooms: 1
- Full bathrooms: 1
- Main level bathrooms: 1
- Main level bedrooms: 2
Heating
- Gas, Forced Air
Appliances
- Included: Dryer, Gas Oven, Gas Range, Gas Water Heater, Refrigerator, Washer
- Laundry: Main Level
Features
- Cathedral Ceiling(s), Entrance Foyer, Eat-in Kitchen, Separate/Formal Living Room, Country Kitchen, Storage, Natural Woodwork, Bedroom on Main Level, Workshop
- Flooring: Laminate, Varies, Vinyl
- Basement: Crawl Space
- Has fireplace: No
Interior area
- Total structure area: 972
- Total interior livable area: 972 sqft
Property
Parking
- Parking features: No Garage
Features
- Levels: One
- Stories: 1
- Patio & porch: Deck
- Exterior features: Deck, Gravel Driveway
Lot
- Size: 14.44 Acres
- Dimensions: 447 x 3974
- Features: Agricultural, Irregular Lot, Wooded
Details
- Additional structures: Barn(s), Outbuilding, Shed(s), Storage
- Parcel number: 56228904700000010150010000
- Special conditions: Standard
Construction
Type & style
- Home type: SingleFamily
- Architectural style: Bungalow,Cottage,Ranch
- Property subtype: Single Family Residence
Materials
- Shake Siding, Wood Siding
- Foundation: Block
- Roof: Metal
Condition
- Resale
- Year built: 1979
Utilities & green energy
- Electric: Circuit Breakers
- Sewer: Septic Tank
- Water: Well
- Utilities for property: Cable Available, Electricity Connected, High Speed Internet Available
Community & neighborhood
Location
- Region: Warsaw
Other
Other facts
- Listing terms: Cash,Conventional,FHA,USDA Loan,VA Loan
Price history
| Date | Event | Price |
|---|---|---|
| 12/23/2025 | Sold | $210,000+5.1%$216/sqft |
Source: | ||
| 8/15/2025 | Pending sale | $199,900$206/sqft |
Source: | ||
| 8/8/2025 | Listed for sale | $199,900$206/sqft |
Source: | ||
Public tax history
| Year | Property taxes | Tax assessment |
|---|---|---|
| 2024 | -- | $154,600 +28.9% |
| 2023 | -- | $119,900 |
| 2022 | -- | $119,900 |
Find assessor info on the county website
Neighborhood: 14569
Nearby schools
GreatSchools rating
- 5/10Wyoming Central SchoolGrades: PK-8Distance: 5.6 mi
Schools provided by the listing agent
- High: Wyoming Central
- District: Wyoming
Source: NYSAMLSs. This data may not be complete. We recommend contacting the local school district to confirm school assignments for this home.
