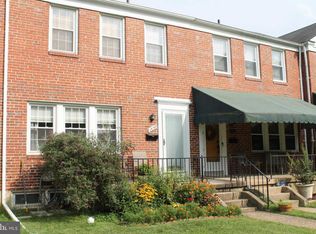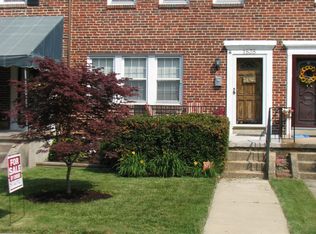3 bedroom 2 bath End of Group Townhome with a fireplace in formal living room and 2 car parking pad , Oak Hardwood floors, Kitchen has white cabinets, and wood floors, Linoleum in lower level family room, double pane replacement windows, canvas awnings, fenced back yard with storage shed. AC and furnace were replaced in 2014. Walking distance from the community playground!!
This property is off market, which means it's not currently listed for sale or rent on Zillow. This may be different from what's available on other websites or public sources.

