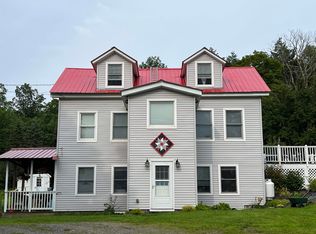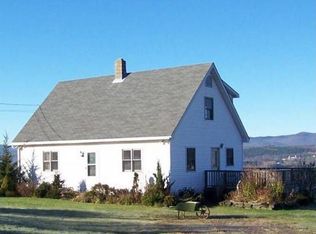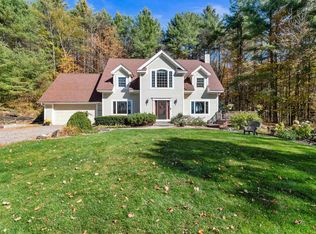Closed
Listed by:
Kate Cassidy,
Four Seasons Sotheby's Int'l Realty 603-643-6070
Bought with: Covered Bridge RE
$455,000
1834 Hebard Hill Road, Randolph, VT 05060
3beds
1,944sqft
Single Family Residence
Built in 1966
0.89 Acres Lot
$453,700 Zestimate®
$234/sqft
$2,715 Estimated rent
Home value
$453,700
Estimated sales range
Not available
$2,715/mo
Zestimate® history
Loading...
Owner options
Explore your selling options
What's special
Pride of ownership shines in this well-maintained three bedroom, two bath New Englander, lovingly cared for and on the market for the first time in 40 years. Nestled on a quiet country road just minutes from schools, the hospital, and I-89, this charming home offers serene mountain and pastoral views on a beautifully landscaped 0.89-acre lot. Inside, you'll find a thoughtfully updated kitchen featuring stainless steel appliances, a mix of hardwood and stylish vinyl plank flooring, and large, sun-filled bedrooms. The inviting living areas flow with warmth, while a cozy wood stove in the basement adds extra comfort during the colder months. Step outside to enjoy lush lawns, mature trees, and room to garden or simply soak in spectacular sunsets. With timeless curb appeal, scenic surroundings, and proximity to town amenities, this gem offers peaceful country living with unbeatable convenience.
Zillow last checked: 8 hours ago
Listing updated: August 26, 2025 at 07:27am
Listed by:
Kate Cassidy,
Four Seasons Sotheby's Int'l Realty 603-643-6070
Bought with:
Risa Mornis
Covered Bridge RE
Source: PrimeMLS,MLS#: 5046103
Facts & features
Interior
Bedrooms & bathrooms
- Bedrooms: 3
- Bathrooms: 2
- 3/4 bathrooms: 2
Heating
- Propane, Wood, Forced Air, Wood Stove
Cooling
- None
Appliances
- Included: Dishwasher, Dryer, Microwave, Electric Range, Washer, Electric Water Heater, Owned Water Heater
- Laundry: Laundry Hook-ups, In Basement
Features
- Ceiling Fan(s), Dining Area, Hearth, Kitchen/Dining, Kitchen/Living, Living/Dining, Natural Light, Natural Woodwork, Walk-In Closet(s)
- Flooring: Ceramic Tile, Hardwood, Vinyl, Wood
- Basement: Concrete,Concrete Floor,Full,Exterior Stairs,Interior Stairs,Sump Pump,Unfinished,Interior Access,Exterior Entry,Walk-Out Access
- Fireplace features: Wood Stove Hook-up
Interior area
- Total structure area: 2,741
- Total interior livable area: 1,944 sqft
- Finished area above ground: 1,944
- Finished area below ground: 0
Property
Parking
- Total spaces: 2
- Parking features: Gravel, Storage Above, Driveway, Garage, Off Site, Parking Spaces 2, Detached
- Garage spaces: 1
- Has uncovered spaces: Yes
Accessibility
- Accessibility features: 1st Floor 3/4 Bathroom, 1st Floor Bedroom, Hard Surface Flooring
Features
- Levels: Two
- Stories: 2
- Exterior features: Garden, Natural Shade
- Has view: Yes
- View description: Mountain(s)
- Frontage length: Road frontage: 290
Lot
- Size: 0.89 Acres
- Features: Agricultural, Country Setting, Landscaped, Level, Open Lot, Views, Wooded, Near Shopping, Near Skiing, Near Snowmobile Trails, Rural, Near School(s)
Details
- Parcel number: 50715912227
- Zoning description: RESD 1
Construction
Type & style
- Home type: SingleFamily
- Architectural style: New Englander
- Property subtype: Single Family Residence
Materials
- Vinyl Siding
- Foundation: Concrete, Poured Concrete
- Roof: Asphalt Shingle
Condition
- New construction: No
- Year built: 1966
Utilities & green energy
- Electric: 200+ Amp Service
- Sewer: 1000 Gallon, Concrete, Drywell, Leach Field, Private Sewer, Septic Tank
- Utilities for property: Phone, Propane, Telephone at Site
Community & neighborhood
Security
- Security features: Carbon Monoxide Detector(s), Smoke Detector(s)
Location
- Region: Randolph
Other
Other facts
- Road surface type: Gravel
Price history
| Date | Event | Price |
|---|---|---|
| 8/26/2025 | Sold | $455,000-1.8%$234/sqft |
Source: | ||
| 6/12/2025 | Listed for sale | $463,500$238/sqft |
Source: | ||
Public tax history
| Year | Property taxes | Tax assessment |
|---|---|---|
| 2024 | -- | $320,400 +63.9% |
| 2023 | -- | $195,500 |
| 2022 | -- | $195,500 |
Find assessor info on the county website
Neighborhood: 05060
Nearby schools
GreatSchools rating
- 7/10Randolph Elementary SchoolGrades: PK-6Distance: 2.6 mi
- 5/10Randolph Uhsd #2Grades: 7-12Distance: 2.7 mi
- NARandolph Technical Career CenterGrades: 9-12Distance: 2.7 mi
Schools provided by the listing agent
- Elementary: Randolph Elementary School
- Middle: Randolph School UHSD #2
- High: Randolph UHSD #2
- District: Orange School District
Source: PrimeMLS. This data may not be complete. We recommend contacting the local school district to confirm school assignments for this home.
Get pre-qualified for a loan
At Zillow Home Loans, we can pre-qualify you in as little as 5 minutes with no impact to your credit score.An equal housing lender. NMLS #10287.


