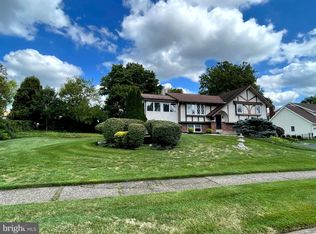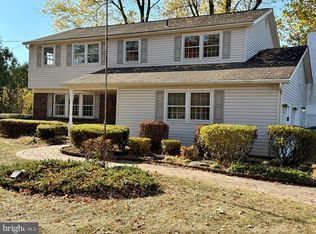Welcome to Palamino Farms. This four-bedroom home with cul-de-sac location has a backyard oasis with heated swimming pool, boasts a finished lower level and a stunning four-season room. Stepping inside to beautiful hardwood floors this home's foyer opens to the living room that features a bank of windows and warming color palette. The expanded gourmet kitchen will delight the chef as it brings together custom cabinetry,under cabinet lighting, mosaic style tiled backsplashes and long stretches of granite capped counters for an easy flowing workspace with an abundance of natural light. An adjoining dining room offers an open appeal, bay window and direct sightline to the family room and fireplace?. perfect for entertaining. A full brick wall frames the gas fireplace as accent lighting allows you to highlight your favorite art pieces on the mantle in the family room and sliding glass doors lend access to the deck. With an elevated ceiling adorned with several skylights, the all season sunroom invites you to relax in temperature controlled ambiance. Sliding glass doors allow the indoor/outdoor entertaining areas to flow effortlessly between one another. The sizeable expanded laundry room with extra organizational cabinetry and folding station will make light of a regular task. Giving the owners a vast bedroom with hardwood floors the master suite offers a lighted ceiling fan, plenty of room for a sitting area, and has a walk-in closet, dressing area with vanity plus an extra double closet. The master bath is highlighted by neo-angle shower with obscured glass door. Generously sized bedroom two enjoys hardwood floors, lots of natural light and a walk-in closet. The third and fourth bedrooms are also large, have designer color hues mixed with the crisp white trim and complimentary streaming sunlight. A full common bath with double vanity completes this level. Downstairs gives you the opportunity to create a multi-functional fun space, has high hat lighting and extra storage too. Your outdoor oasis consists of a beautiful heated pool that is only six years old and will extend the swim season by months. Lush, well maintained landscaping borders the fully fenced yard while an expansive platform deck offers the perfect shady retreat. In addition, you are walking distance from the elementary school and just around the corner from the community playground. Call today, this Bucks County gem is move-in ready in award winning Central Bucks School District.
This property is off market, which means it's not currently listed for sale or rent on Zillow. This may be different from what's available on other websites or public sources.


