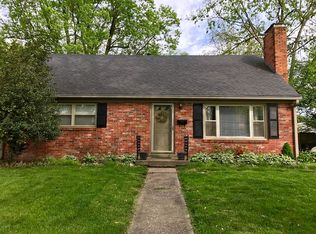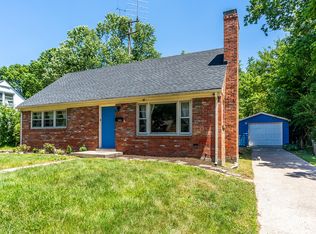Sold for $313,000
$313,000
1834 Normandy Rd, Lexington, KY 40504
4beds
1,560sqft
Single Family Residence
Built in 1955
10,593.79 Square Feet Lot
$320,200 Zestimate®
$201/sqft
$2,065 Estimated rent
Home value
$320,200
$295,000 - $346,000
$2,065/mo
Zestimate® history
Loading...
Owner options
Explore your selling options
What's special
Welcome home to this adorable 4 bedroom, 2 full bath brick Cape Cod in a prime location! Featuring real hardwood floors on the first floor, this home offers timeless charm with modern updates throughout. Enjoy a spacious, fenced-in backyard perfect for entertaining or simply relaxing with your furry 4 legged friends. This great home also has a detached 1 car garage for added convenience. Located just minutes from a beautiful park, a golf course, The University of Kentucky, and top hospitals, you will love the accessibility and neighborhood feel. Updates include new HVAC and A/C 2020, Electric Water heater 2021, kitchen appliances 2021, Velux skylight 2022, and Roof 2014. Don't miss this well maintained and ready to move in home!
Zillow last checked: 8 hours ago
Listing updated: August 29, 2025 at 10:20pm
Listed by:
Erica L Clay Kinkead 859-536-5443,
Team Pannell Real Estate
Bought with:
Rachel Good, 241195
RE/MAX Elite Realty
Source: Imagine MLS,MLS#: 25003815
Facts & features
Interior
Bedrooms & bathrooms
- Bedrooms: 4
- Bathrooms: 2
- Full bathrooms: 2
Primary bedroom
- Level: Second
Bedroom 1
- Level: First
Bedroom 2
- Level: First
Bedroom 3
- Level: Second
Bathroom 1
- Description: Full Bath
- Level: First
Bathroom 2
- Description: Full Bath
- Level: Second
Dining room
- Level: First
Dining room
- Level: First
Kitchen
- Level: First
Living room
- Level: First
Living room
- Level: First
Heating
- Forced Air
Cooling
- Electric
Appliances
- Included: Dryer, Dishwasher, Microwave, Refrigerator, Washer, Oven, Range
- Laundry: Washer Hookup
Features
- Walk-In Closet(s), Ceiling Fan(s)
- Flooring: Carpet, Hardwood
- Windows: Skylight(s), Blinds, Screens
- Basement: Crawl Space
- Has fireplace: Yes
- Fireplace features: Living Room, Masonry
Interior area
- Total structure area: 1,560
- Total interior livable area: 1,560 sqft
- Finished area above ground: 1,560
- Finished area below ground: 0
Property
Parking
- Parking features: Detached Garage, Driveway, Garage Door Opener, Garage Faces Front
- Has garage: Yes
- Has uncovered spaces: Yes
Features
- Levels: Two
- Patio & porch: Deck
- Fencing: Other,Wood
- Has view: Yes
- View description: Trees/Woods, Neighborhood
Lot
- Size: 10,593 sqft
- Features: Wooded
Details
- Parcel number: 25870350
Construction
Type & style
- Home type: SingleFamily
- Architectural style: Cape Cod
- Property subtype: Single Family Residence
Materials
- Brick Veneer, Vinyl Siding
- Foundation: Block
- Roof: Dimensional Style
Condition
- New construction: No
- Year built: 1955
Utilities & green energy
- Sewer: Public Sewer
- Water: Public
- Utilities for property: Electricity Connected, Natural Gas Connected, Sewer Connected, Water Connected
Community & neighborhood
Community
- Community features: Park, Tennis Court(s), Pool
Location
- Region: Lexington
- Subdivision: Gardenside
Price history
| Date | Event | Price |
|---|---|---|
| 4/11/2025 | Sold | $313,000-0.9%$201/sqft |
Source: | ||
| 3/10/2025 | Pending sale | $316,000$203/sqft |
Source: | ||
| 3/3/2025 | Listed for sale | $316,000+134.9%$203/sqft |
Source: | ||
| 1/15/2014 | Sold | $134,500-3.9%$86/sqft |
Source: | ||
| 11/19/2013 | Price change | $139,900-2.1%$90/sqft |
Source: Clubhouse Homes #1321967 Report a problem | ||
Public tax history
| Year | Property taxes | Tax assessment |
|---|---|---|
| 2023 | $2,276 -3.2% | $185,400 |
| 2022 | $2,350 | $185,400 |
| 2021 | $2,350 +37.8% | $185,400 +37.8% |
Find assessor info on the county website
Neighborhood: Gardenside-Colony
Nearby schools
GreatSchools rating
- 5/10James Lane Allen Elementary SchoolGrades: PK-5Distance: 0.5 mi
- 7/10Beaumont Middle SchoolGrades: 6-8Distance: 0.9 mi
- 10/10Lafayette High SchoolGrades: 9-12Distance: 1.1 mi
Schools provided by the listing agent
- Elementary: Lane Allen
- Middle: Beaumont
- High: Lafayette
Source: Imagine MLS. This data may not be complete. We recommend contacting the local school district to confirm school assignments for this home.
Get pre-qualified for a loan
At Zillow Home Loans, we can pre-qualify you in as little as 5 minutes with no impact to your credit score.An equal housing lender. NMLS #10287.
Sell for more on Zillow
Get a Zillow Showcase℠ listing at no additional cost and you could sell for .
$320,200
2% more+$6,404
With Zillow Showcase(estimated)$326,604

