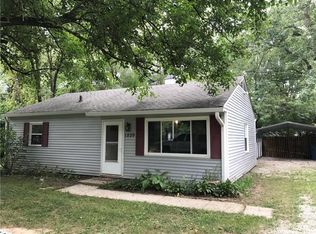Sold
$235,000
1834 Randall Rd, Indianapolis, IN 46240
3beds
1,525sqft
Residential, Single Family Residence
Built in 1953
9,726.95 Square Feet Lot
$247,800 Zestimate®
$154/sqft
$1,858 Estimated rent
Home value
$247,800
$235,000 - $260,000
$1,858/mo
Zestimate® history
Loading...
Owner options
Explore your selling options
What's special
BACK ON MARKET Wonderfully Updated 3 Bedroom, 2 Full Bath Ranch w/ Attached Garage Located at end of Quiet Cul-De-Sac in convenient Washington Township Neighborhood. Home Features Hard to find Open Concept Living Area of Kitchen/Great Rm/Dining Rm. Major Updates Include: New Siding and Gutters, Updated Kitchen with White Cabinets, Ceramic Tile Counters, Stainless Steel Appliances, & New Exterior Door, Modern Bathrooms w/ Newer Vanities & Toilets, Warm Gray Tone Interior Paint, Luxury Vinyl Hardwood Planks, New Back Yard Privacy Fence & Deck, plus Lots of easy to use Smart Home Technology. Exterior Features Include: Low Maintenance Exterior, Large Concrete Driveway for Guest Parking, Front Concrete Patio, Mini Barn For Storage, + more.
Zillow last checked: 8 hours ago
Listing updated: October 10, 2023 at 02:23pm
Listing Provided by:
Steve Sergi 317-507-5883,
RE/MAX At The Crossing,
Sophie Sergi,
RE/MAX At The Crossing
Bought with:
Frederick Catron
F.C. Tucker Company
Source: MIBOR as distributed by MLS GRID,MLS#: 21934651
Facts & features
Interior
Bedrooms & bathrooms
- Bedrooms: 3
- Bathrooms: 2
- Full bathrooms: 2
- Main level bathrooms: 2
- Main level bedrooms: 3
Primary bedroom
- Level: Main
- Area: 108 Square Feet
- Dimensions: 12x9
Bedroom 2
- Level: Main
- Area: 108 Square Feet
- Dimensions: 12x9
Bedroom 3
- Level: Main
- Area: 120 Square Feet
- Dimensions: 12x10
Other
- Features: Laminate
- Level: Main
- Area: 35 Square Feet
- Dimensions: 7x5
Dining room
- Features: Laminate
- Level: Main
- Area: 90 Square Feet
- Dimensions: 10x9
Great room
- Features: Vinyl Plank
- Level: Main
- Area: 190 Square Feet
- Dimensions: 19x10
Kitchen
- Features: Vinyl Plank
- Level: Main
- Area: 100 Square Feet
- Dimensions: 10x10
Living room
- Features: Vinyl Plank
- Level: Main
- Area: 180 Square Feet
- Dimensions: 15x12
Heating
- Forced Air
Cooling
- Has cooling: Yes
Appliances
- Included: Dishwasher, Dryer, Gas Water Heater, MicroHood, Electric Oven, Refrigerator, Bar Fridge, Washer
- Laundry: Laundry Room
Features
- Breakfast Bar, Eat-in Kitchen, Pantry
- Windows: Windows Vinyl
- Has basement: No
Interior area
- Total structure area: 1,525
- Total interior livable area: 1,525 sqft
- Finished area below ground: 0
Property
Parking
- Total spaces: 2
- Parking features: Attached, Concrete, Garage Door Opener
- Attached garage spaces: 2
Features
- Levels: One
- Stories: 1
- Patio & porch: Porch
- Fencing: Fence Complete
Lot
- Size: 9,726 sqft
- Features: Cul-De-Sac, Mature Trees
Details
- Additional structures: Storage
- Parcel number: 490325104069000800
- Special conditions: Flood Insurance Required,Flood Plain
Construction
Type & style
- Home type: SingleFamily
- Architectural style: Ranch
- Property subtype: Residential, Single Family Residence
Materials
- Vinyl Siding
- Foundation: Slab
Condition
- New construction: No
- Year built: 1953
Utilities & green energy
- Water: Municipal/City
Community & neighborhood
Location
- Region: Indianapolis
- Subdivision: Ralston Heights
Price history
| Date | Event | Price |
|---|---|---|
| 10/10/2023 | Sold | $235,000$154/sqft |
Source: | ||
| 9/7/2023 | Pending sale | $235,000$154/sqft |
Source: | ||
| 9/5/2023 | Listed for sale | $235,000+4.4%$154/sqft |
Source: | ||
| 8/28/2023 | Listing removed | -- |
Source: | ||
| 8/7/2023 | Pending sale | $225,000$148/sqft |
Source: | ||
Public tax history
| Year | Property taxes | Tax assessment |
|---|---|---|
| 2024 | $1,556 -31.6% | $178,500 +17.5% |
| 2023 | $2,274 +24.7% | $151,900 -19.2% |
| 2022 | $1,823 +10.7% | $187,900 +21.1% |
Find assessor info on the county website
Neighborhood: Ravenswood
Nearby schools
GreatSchools rating
- 6/10Clearwater Elementary SchoolGrades: K-5Distance: 1.4 mi
- 5/10Northview Middle SchoolGrades: 6-8Distance: 1.3 mi
- 7/10North Central High SchoolGrades: 9-12Distance: 1.5 mi
Get a cash offer in 3 minutes
Find out how much your home could sell for in as little as 3 minutes with a no-obligation cash offer.
Estimated market value$247,800
Get a cash offer in 3 minutes
Find out how much your home could sell for in as little as 3 minutes with a no-obligation cash offer.
Estimated market value
$247,800
