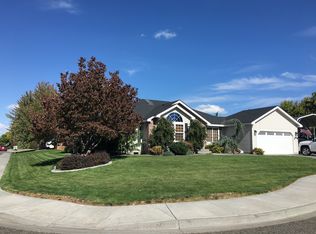Come check out this amazing backyard with a view of Walnut Creek. This two story home is nestled right along the greenbelt and is ready for you to move in and make it yours. The main level includes plenty of room for entertaining with its front room, formal dining room, eat-in kitchen and living room. The massive living room is flooded with natural light and features a fireplace that is surrounded by large built-ins all while providing a gorgeous view of the one of the biggest lots in the area and the trees that back to the home. Double doors provide access to the brand new composite deck out back. The upper level features all three well sized bedrooms and full bath as well as the master suite. Let's not forget about the hidden away room at the top of the stairs that will absolutely cover all of your storage needs. The basement includes more storage room, another full bath and another living area. With all the space and privacy, this will be that perfect home to grow a new family!!!
This property is off market, which means it's not currently listed for sale or rent on Zillow. This may be different from what's available on other websites or public sources.

