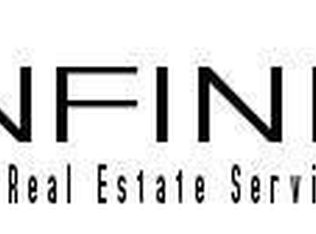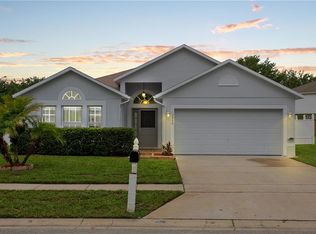Sold for $365,000
$365,000
1834 Roper Rd, Saint Cloud, FL 34771
4beds
1,972sqft
Single Family Residence
Built in 2003
9,191 Square Feet Lot
$360,200 Zestimate®
$185/sqft
$2,279 Estimated rent
Home value
$360,200
Estimated sales range
Not available
$2,279/mo
Zestimate® history
Loading...
Owner options
Explore your selling options
What's special
Welcome to this exquisite 4-bedroom, 2-bathroom sanctuary, nestled in the sought after neighborhood of Ashton Park in the heart of St. Cloud. Here, you will discover a fantastic selection of shopping, dining, and entertainment options along with the convenience of having nearby highway access. This residence effortlessly combines style and convenience. As you step inside, you'll be greeted by stunning vaulted ceilings that create a bright and airy atmosphere. The split floor plan is perfect for everything from cozy gatherings to larger entertaining events, making it a fantastic space for both relaxation and enjoyment. This home has been thoughtfully updated to meet the demands of modern living. upgrades include: New flooring, new kitchen, new appliances, newer roof, new fence and new pavers! Outside, discover your own private oasis in the large fenced backyard, perfect for outdoor gatherings and family fun. Conveniently located 10 minutes to Lake Nona, Kissimmee and 35 minutes to theme parks. you'll enjoy easy access to local amenities, and recreational activities. Don't miss your chance to make this exceptional property your new home sweet home.
Zillow last checked: 8 hours ago
Listing updated: April 30, 2025 at 09:16am
Listing Provided by:
Hillary Alvarez 407-721-1932,
KELLER WILLIAMS ADVANTAGE III 407-207-0825
Bought with:
Sonya Dietsch, 3206681
TOP SAVING REALTY
Source: Stellar MLS,MLS#: O6275876 Originating MLS: Orlando Regional
Originating MLS: Orlando Regional

Facts & features
Interior
Bedrooms & bathrooms
- Bedrooms: 4
- Bathrooms: 2
- Full bathrooms: 2
Primary bedroom
- Features: Dual Closets
- Level: First
- Area: 234 Square Feet
- Dimensions: 18x13
Family room
- Level: First
- Area: 224 Square Feet
- Dimensions: 16x14
Kitchen
- Level: First
- Area: 140 Square Feet
- Dimensions: 14x10
Living room
- Level: First
- Area: 110 Square Feet
- Dimensions: 10x11
Heating
- Central
Cooling
- Central Air
Appliances
- Included: Microwave, Range, Refrigerator
- Laundry: Inside
Features
- Ceiling Fan(s), High Ceilings, Kitchen/Family Room Combo
- Flooring: Carpet, Ceramic Tile
- Doors: French Doors, Sliding Doors
- Has fireplace: No
Interior area
- Total structure area: 2,382
- Total interior livable area: 1,972 sqft
Property
Parking
- Total spaces: 2
- Parking features: Garage - Attached
- Attached garage spaces: 2
- Details: Garage Dimensions: 20x20
Features
- Levels: One
- Stories: 1
- Exterior features: Lighting, Sidewalk
Lot
- Size: 9,191 sqft
- Dimensions: 82 x 115
Details
- Parcel number: 052631000700011220
- Zoning: SR1B
- Special conditions: None
Construction
Type & style
- Home type: SingleFamily
- Property subtype: Single Family Residence
Materials
- Block
- Foundation: Slab
- Roof: Shingle
Condition
- New construction: No
- Year built: 2003
Utilities & green energy
- Sewer: Public Sewer
- Water: None
- Utilities for property: Cable Available, Electricity Connected, Water Connected
Community & neighborhood
Location
- Region: Saint Cloud
- Subdivision: ASHTON PARK PB 13 PG 157-158 LOT 122 ORD #2005-25
HOA & financial
HOA
- Has HOA: Yes
- HOA fee: $25 monthly
- Association name: AMG Central | LeslieLudlam
- Association phone: 407-847-9950
Other fees
- Pet fee: $0 monthly
Other financial information
- Total actual rent: 0
Other
Other facts
- Listing terms: Cash,Conventional,FHA,VA Loan
- Ownership: Fee Simple
- Road surface type: Concrete
Price history
| Date | Event | Price |
|---|---|---|
| 4/30/2025 | Sold | $365,000-1.1%$185/sqft |
Source: | ||
| 4/9/2025 | Pending sale | $369,000$187/sqft |
Source: | ||
| 3/14/2025 | Listed for sale | $369,000-1.6%$187/sqft |
Source: | ||
| 11/30/2024 | Listing removed | $375,000$190/sqft |
Source: | ||
| 11/25/2024 | Price change | $375,000+4.2%$190/sqft |
Source: | ||
Public tax history
| Year | Property taxes | Tax assessment |
|---|---|---|
| 2024 | $2,987 +2.8% | $327,000 +3.3% |
| 2023 | $2,906 +3.7% | $316,500 +30.2% |
| 2022 | $2,802 -22.8% | $243,000 +19.2% |
Find assessor info on the county website
Neighborhood: 34771
Nearby schools
GreatSchools rating
- 5/10Narcoossee Elementary SchoolGrades: PK-5Distance: 5.4 mi
- 6/10Narcoossee Middle SchoolGrades: 6-8Distance: 5.4 mi
- 5/10Harmony High SchoolGrades: 9-12Distance: 6.8 mi
Get a cash offer in 3 minutes
Find out how much your home could sell for in as little as 3 minutes with a no-obligation cash offer.
Estimated market value$360,200
Get a cash offer in 3 minutes
Find out how much your home could sell for in as little as 3 minutes with a no-obligation cash offer.
Estimated market value
$360,200

