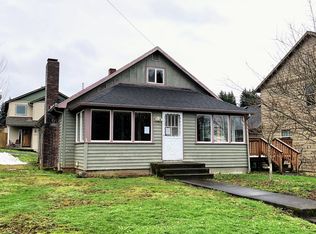Sold
$464,950
18340 SE Langensand Rd, Sandy, OR 97055
3beds
1,410sqft
Residential, Single Family Residence
Built in 1964
-- sqft lot
$457,600 Zestimate®
$330/sqft
$2,455 Estimated rent
Home value
$457,600
$435,000 - $485,000
$2,455/mo
Zestimate® history
Loading...
Owner options
Explore your selling options
What's special
Motivated Seller! This well-cared-for ranch-style home exudes timeless country charm. Freshly painted inside and out, it features new trim, doors, and a stunning new front door. The spacious living area is highlighted by a double-sided fireplace, creating a warm and inviting atmosphere. Situated on a large lot with both front and back yards, this property offers plenty of room for outdoor activities. The huge RV parking area provides tons of space for all your toys, and there is plenty of additional parking for guests or extra vehicles. A large, covered back deck is perfect for relaxing or entertaining, while raised garden beds offer the ideal space to grow your own veggies, flowers, or herbs. Inside, the bathroom is beautifully updated with a modern tiled walk-in shower, and the home is filled with charming country accents that add character and warmth. This ranch home offers the perfect blend of comfort, charm, and space—ideal for those who love both indoor and outdoor living! Washer,dryer and ac units included.
Zillow last checked: 8 hours ago
Listing updated: October 03, 2025 at 07:03am
Listed by:
Michelle Way michelle@exclusivehomes.realestate,
Exclusive Homes Real Estate
Bought with:
OR and WA Non Rmls, NA
Non Rmls Broker
Source: RMLS (OR),MLS#: 280966483
Facts & features
Interior
Bedrooms & bathrooms
- Bedrooms: 3
- Bathrooms: 2
- Full bathrooms: 2
- Main level bathrooms: 2
Primary bedroom
- Features: Bathroom, Closet, Wallto Wall Carpet
- Level: Main
Bedroom 2
- Features: Closet, Wallto Wall Carpet
- Level: Main
Bedroom 3
- Features: Closet, Wallto Wall Carpet
- Level: Main
Dining room
- Features: Ceiling Fan, Fireplace, Laminate Flooring
- Level: Main
Kitchen
- Features: Laminate Flooring
- Level: Main
Living room
- Features: Fireplace, Wallto Wall Carpet
- Level: Main
Heating
- Forced Air, Fireplace(s)
Cooling
- Window Unit(s)
Appliances
- Included: Dishwasher, Disposal, Free-Standing Range, Plumbed For Ice Maker, Stainless Steel Appliance(s), Washer/Dryer, Electric Water Heater
Features
- Ceiling Fan(s), Sink, Closet, Bathroom, Pantry
- Flooring: Laminate, Wall to Wall Carpet
- Windows: Vinyl Frames
- Basement: Crawl Space
- Number of fireplaces: 1
- Fireplace features: Wood Burning
Interior area
- Total structure area: 1,410
- Total interior livable area: 1,410 sqft
Property
Parking
- Total spaces: 2
- Parking features: Driveway, Off Street, Attached
- Attached garage spaces: 2
- Has uncovered spaces: Yes
Features
- Levels: One
- Stories: 1
- Patio & porch: Covered Patio
- Exterior features: Yard
- Fencing: Fenced
Lot
- Features: Level, SqFt 10000 to 14999
Details
- Parcel number: 05006944
Construction
Type & style
- Home type: SingleFamily
- Architectural style: Ranch
- Property subtype: Residential, Single Family Residence
Materials
- Cement Siding, Other, T111 Siding
- Foundation: Concrete Perimeter
- Roof: Composition
Condition
- Approximately
- New construction: No
- Year built: 1964
Utilities & green energy
- Gas: Gas
- Sewer: Public Sewer
- Water: Public
Community & neighborhood
Location
- Region: Sandy
Other
Other facts
- Listing terms: Cash,Conventional,FHA,USDA Loan
- Road surface type: Concrete, Paved
Price history
| Date | Event | Price |
|---|---|---|
| 10/3/2025 | Sold | $464,950$330/sqft |
Source: | ||
| 8/23/2025 | Pending sale | $464,950$330/sqft |
Source: | ||
| 8/18/2025 | Price change | $464,950-3.1%$330/sqft |
Source: | ||
| 8/7/2025 | Listed for sale | $479,950+47.5%$340/sqft |
Source: | ||
| 4/14/2020 | Sold | $325,500$231/sqft |
Source: | ||
Public tax history
| Year | Property taxes | Tax assessment |
|---|---|---|
| 2025 | $4,391 +4.4% | $255,947 +3% |
| 2024 | $4,206 +2.7% | $248,493 +3% |
| 2023 | $4,096 +2.8% | $241,256 +3% |
Find assessor info on the county website
Neighborhood: 97055
Nearby schools
GreatSchools rating
- 8/10Firwood Elementary SchoolGrades: K-5Distance: 1.8 mi
- 5/10Cedar Ridge Middle SchoolGrades: 6-8Distance: 1.2 mi
- 5/10Sandy High SchoolGrades: 9-12Distance: 1.7 mi
Schools provided by the listing agent
- Elementary: Firwood
- Middle: Cedar Ridge
- High: Sandy
Source: RMLS (OR). This data may not be complete. We recommend contacting the local school district to confirm school assignments for this home.
Get a cash offer in 3 minutes
Find out how much your home could sell for in as little as 3 minutes with a no-obligation cash offer.
Estimated market value$457,600
Get a cash offer in 3 minutes
Find out how much your home could sell for in as little as 3 minutes with a no-obligation cash offer.
Estimated market value
$457,600
