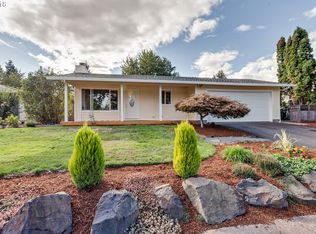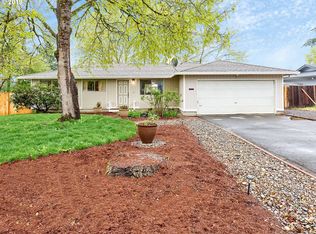Sold
$515,000
18340 SW Rosa Rd, Beaverton, OR 97078
4beds
1,573sqft
Residential, Single Family Residence
Built in 1973
-- sqft lot
$512,000 Zestimate®
$327/sqft
$2,538 Estimated rent
Home value
$512,000
$486,000 - $538,000
$2,538/mo
Zestimate® history
Loading...
Owner options
Explore your selling options
What's special
Best value in Beaverton! Great corner lot home ready for your finishing touches! Kitchen and main floor bathroom have been freshened up with new paint & brand new LPV flooring. New Luxury Plank Flooring in the dining room as well. The remainder of the upper and lower floors have brand new carpet. Amazing mature back yard with expansive lawn, flowering shrubs, & easy care perennials. Wonderful sunny space for a vegetable garden as well. Four bedrooms. Lower level bedroom non-conforming due to current lack of closet, but there is space for one! Family room on lower level has a slider to the deck. Special bonus room on lower level was used as dark room complete with sink! Super convenient location for stores, restaurants, parks and West Side High Tech Corridor! This is an amazing find for the next new owner!
Zillow last checked: 8 hours ago
Listing updated: June 30, 2023 at 02:31pm
Listed by:
John Walsh 503-329-6735,
John L. Scott
Bought with:
Eduardo Reyes, 201225020
John L. Scott Portland South
Source: RMLS (OR),MLS#: 23471247
Facts & features
Interior
Bedrooms & bathrooms
- Bedrooms: 4
- Bathrooms: 2
- Full bathrooms: 2
- Main level bathrooms: 1
Primary bedroom
- Features: Double Closet, Wallto Wall Carpet
- Level: Main
- Area: 154
- Dimensions: 14 x 11
Bedroom 2
- Features: Wallto Wall Carpet
- Level: Main
- Area: 108
- Dimensions: 12 x 9
Bedroom 3
- Features: Wallto Wall Carpet
- Level: Main
- Area: 81
- Dimensions: 9 x 9
Bedroom 4
- Features: Wallto Wall Carpet
- Level: Lower
- Area: 121
- Dimensions: 11 x 11
Dining room
- Features: Vinyl Floor
- Level: Main
- Area: 99
- Dimensions: 11 x 9
Family room
- Features: Wallto Wall Carpet
- Level: Lower
- Area: 144
- Dimensions: 12 x 12
Kitchen
- Features: Dishwasher, Disposal, Free Standing Range, Free Standing Refrigerator, Vinyl Floor
- Level: Main
- Area: 99
- Width: 9
Living room
- Features: Fireplace, Wallto Wall Carpet
- Level: Main
- Area: 154
- Dimensions: 14 x 11
Heating
- Forced Air, Fireplace(s)
Appliances
- Included: Dishwasher, Disposal, Free-Standing Range, Range Hood, Stainless Steel Appliance(s), Washer/Dryer, Free-Standing Refrigerator, Gas Water Heater
Features
- Sink, Double Closet
- Flooring: Vinyl, Wall to Wall Carpet
- Windows: Aluminum Frames, Storm Window(s)
- Basement: Daylight
- Number of fireplaces: 1
- Fireplace features: Wood Burning
Interior area
- Total structure area: 1,573
- Total interior livable area: 1,573 sqft
Property
Parking
- Total spaces: 2
- Parking features: Driveway, On Street, Attached
- Attached garage spaces: 2
- Has uncovered spaces: Yes
Features
- Levels: Multi/Split
- Stories: 2
- Patio & porch: Covered Patio
- Exterior features: Garden, Yard
- Fencing: Fenced
Lot
- Features: Corner Lot, Level, Trees, SqFt 7000 to 9999
Details
- Parcel number: R157341
Construction
Type & style
- Home type: SingleFamily
- Architectural style: Traditional
- Property subtype: Residential, Single Family Residence
Materials
- Metal Siding
- Roof: Composition
Condition
- Resale
- New construction: No
- Year built: 1973
Utilities & green energy
- Gas: Gas
- Sewer: Public Sewer
- Water: Public
- Utilities for property: Cable Connected
Community & neighborhood
Location
- Region: Beaverton
Other
Other facts
- Listing terms: Cash,Conventional
- Road surface type: Paved
Price history
| Date | Event | Price |
|---|---|---|
| 6/30/2023 | Sold | $515,000+9.8%$327/sqft |
Source: | ||
| 6/3/2023 | Pending sale | $469,000$298/sqft |
Source: | ||
| 5/30/2023 | Listed for sale | $469,000$298/sqft |
Source: | ||
Public tax history
| Year | Property taxes | Tax assessment |
|---|---|---|
| 2025 | $4,447 +4.4% | $235,320 +3% |
| 2024 | $4,262 +6.5% | $228,470 +3% |
| 2023 | $4,002 +3.4% | $221,820 +3% |
Find assessor info on the county website
Neighborhood: Aloha
Nearby schools
GreatSchools rating
- 2/10Kinnaman Elementary SchoolGrades: K-5Distance: 0.9 mi
- 2/10Mountain View Middle SchoolGrades: 6-8Distance: 0.5 mi
- 5/10Aloha High SchoolGrades: 9-12Distance: 0.5 mi
Schools provided by the listing agent
- Elementary: Kinnaman
- Middle: Mountain View
- High: Aloha
Source: RMLS (OR). This data may not be complete. We recommend contacting the local school district to confirm school assignments for this home.
Get a cash offer in 3 minutes
Find out how much your home could sell for in as little as 3 minutes with a no-obligation cash offer.
Estimated market value$512,000
Get a cash offer in 3 minutes
Find out how much your home could sell for in as little as 3 minutes with a no-obligation cash offer.
Estimated market value
$512,000

