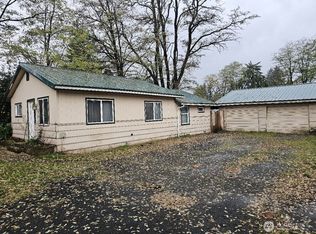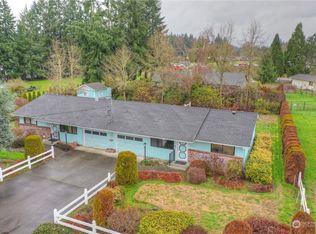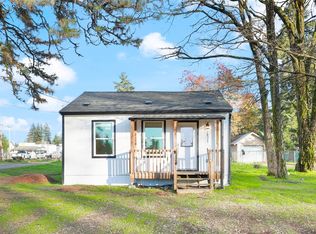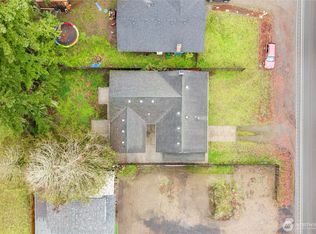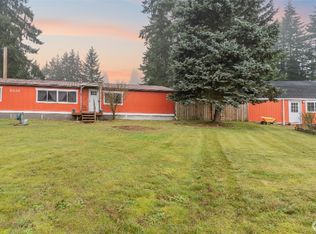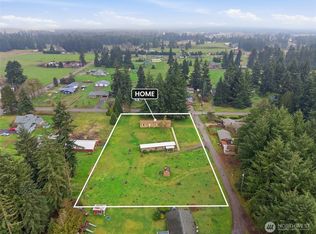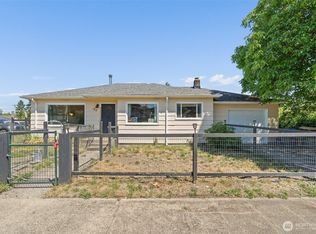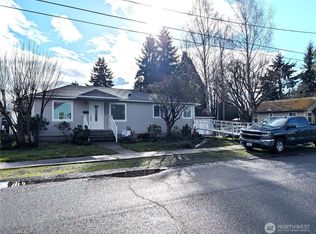Cute rambler with a large, fenced backyard. Close to everything. Affordable 3-bedroom home features over 1000 square feet, efficient kitchen opens to the large living room. Primary bedroom attached to the full bathroom. Freshly painted interior. Woodstove helps keep heating bills lower. Newer roof. Large lot with plenty of room to play in the fenced backyard and a cedar shed to store all the toys and tools. Great location just minutes from grocery stores and the freeway.
Active
Listed by:
Mark Weaver,
Dream Weavers Inc.
$329,900
18343 Albany Street SW, Rochester, WA 98579
3beds
1,030sqft
Est.:
Single Family Residence
Built in 1936
0.28 Acres Lot
$329,700 Zestimate®
$320/sqft
$-- HOA
What's special
Efficient kitchenLarge fenced backyardNewer roofFreshly painted interior
- 10 hours |
- 127 |
- 3 |
Zillow last checked: 8 hours ago
Listing updated: 18 hours ago
Listed by:
Mark Weaver,
Dream Weavers Inc.
Source: NWMLS,MLS#: 2479776
Tour with a local agent
Facts & features
Interior
Bedrooms & bathrooms
- Bedrooms: 3
- Bathrooms: 1
- Full bathrooms: 1
- Main level bathrooms: 1
- Main level bedrooms: 3
Primary bedroom
- Level: Main
Bedroom
- Level: Main
Bedroom
- Level: Main
Bathroom full
- Level: Main
Entry hall
- Level: Main
Kitchen without eating space
- Level: Main
Living room
- Level: Main
Utility room
- Level: Main
Heating
- Fireplace, Stove/Free Standing, Wall Unit(s), Electric, Wood
Cooling
- None
Appliances
- Included: Dishwasher(s), Microwave(s), Refrigerator(s), Stove(s)/Range(s), Water Heater: Electric, Water Heater Location: Utility Room
Features
- Bath Off Primary, Ceiling Fan(s)
- Flooring: Laminate, Vinyl
- Windows: Dbl Pane/Storm Window
- Basement: None
- Number of fireplaces: 1
- Fireplace features: Wood Burning, Main Level: 1, Fireplace
Interior area
- Total structure area: 1,030
- Total interior livable area: 1,030 sqft
Property
Parking
- Parking features: Driveway
Features
- Levels: One
- Stories: 1
- Entry location: Main
- Patio & porch: Bath Off Primary, Ceiling Fan(s), Dbl Pane/Storm Window, Fireplace, Walk-In Closet(s), Water Heater
Lot
- Size: 0.28 Acres
- Features: Paved, Cable TV, Fenced-Partially, High Speed Internet, Outbuildings
- Topography: Level
Details
- Parcel number: 71100200600
- Zoning: R
- Zoning description: Jurisdiction: County
- Special conditions: Standard
Construction
Type & style
- Home type: SingleFamily
- Property subtype: Single Family Residence
Materials
- Wood Siding, Wood Products
- Roof: Composition
Condition
- Fair
- Year built: 1936
- Major remodel year: 2000
Utilities & green energy
- Electric: Company: PSE
- Sewer: Septic Tank, Company: Septic
- Water: Public, Company: Rochester Water Assoc
Community & HOA
Community
- Subdivision: Rochester
Location
- Region: Rochester
Financial & listing details
- Price per square foot: $320/sqft
- Tax assessed value: $213,200
- Annual tax amount: $2,227
- Date on market: 2/12/2026
- Cumulative days on market: 1 day
- Listing terms: Conventional,FHA,USDA Loan,VA Loan
- Inclusions: Dishwasher(s), Microwave(s), Refrigerator(s), Stove(s)/Range(s)
Estimated market value
$329,700
$313,000 - $346,000
$1,795/mo
Price history
Price history
| Date | Event | Price |
|---|---|---|
| 2/14/2026 | Listed for sale | $329,900+99.9%$320/sqft |
Source: | ||
| 6/1/2007 | Sold | $165,000+52.8%$160/sqft |
Source: | ||
| 3/7/2003 | Sold | $108,000+38.6%$105/sqft |
Source: | ||
| 4/19/2001 | Sold | $77,900+94.8%$76/sqft |
Source: | ||
| 9/8/1997 | Sold | $40,000$39/sqft |
Source: Public Record Report a problem | ||
Public tax history
Public tax history
| Year | Property taxes | Tax assessment |
|---|---|---|
| 2024 | $1,888 +11.4% | $213,200 +11.7% |
| 2023 | $1,695 +18.3% | $190,900 +10.3% |
| 2022 | $1,433 -4.6% | $173,100 +22% |
Find assessor info on the county website
BuyAbility℠ payment
Est. payment
$1,909/mo
Principal & interest
$1571
Property taxes
$223
Home insurance
$115
Climate risks
Neighborhood: 98579
Nearby schools
GreatSchools rating
- 6/10Grand Mound Elementary SchoolGrades: 3-5Distance: 3 mi
- 7/10Rochester Middle SchoolGrades: 6-8Distance: 0.3 mi
- 5/10Rochester High SchoolGrades: 9-12Distance: 3 mi
Schools provided by the listing agent
- Elementary: Grand Mound Elem
- Middle: Rochester Mid
- High: Rochester High
Source: NWMLS. This data may not be complete. We recommend contacting the local school district to confirm school assignments for this home.
- Loading
- Loading
