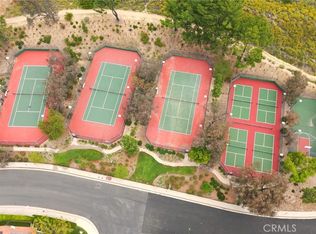Sold for $1,325,000
Listing Provided by:
Debra Wolf DRE #01707267 818-290-5599,
Sotheby's International Realty
Bought with: Sotheby's International Realty
$1,325,000
18345 Chatham Ln, Porter Ranch, CA 91326
4beds
3,602sqft
Single Family Residence
Built in 1986
0.25 Acres Lot
$1,666,900 Zestimate®
$368/sqft
$7,113 Estimated rent
Home value
$1,666,900
$1.55M - $1.80M
$7,113/mo
Zestimate® history
Loading...
Owner options
Explore your selling options
What's special
Sought after NR View Estates this fabulous, well maintained traditional estate home has 3.1 baths, 3 FPS and a 3 car garage and is PRICED TO SELL...!! It is an open floor plan with a 2sty foyer, vaulted ceilings and a step down formal living room with a beautiful fireplace and picture window. Separate dining room with sliders leading to a side yard, built-in bar-b-que and table space. The oversized island kitchen includes a newer refrigerator, oven, microwave, walk in pantry, bay window, desk area and loads of cabinet space. Built in cook top with grill in an enclosed brick hearth.
The family room has gorgeous wood floors, a huge built in wet bar with a stained glass window and an additional step down cozy seating area with a fireplace.
Sliding glass doors open from the family room to the beautifully redone pool and spa. All newer landscaping and private yard, perfect for entertaining.
There is a first floor ensuite bedroom and an additional 1/2 bath for guests.
Upstairs there is a massive primary suite with a large spa bathroom...including soaking tub and separate shower, a walk in closet, an attached sitting area and a private redone balcony to watch the gorgeous sunsets. There are 2 additional bedrooms plus a huge wood paneled 40'+ bonus room with another fireplace, bookshelves and another built-in wet bar. A perfect family home, great for company and parties.
Zillow last checked: 8 hours ago
Listing updated: June 06, 2023 at 02:07pm
Listing Provided by:
Debra Wolf DRE #01707267 818-290-5599,
Sotheby's International Realty
Bought with:
Debra Wolf, DRE #01707267
Sotheby's International Realty
Source: CRMLS,MLS#: SR22242884 Originating MLS: California Regional MLS
Originating MLS: California Regional MLS
Facts & features
Interior
Bedrooms & bathrooms
- Bedrooms: 4
- Bathrooms: 4
- Full bathrooms: 3
- 1/2 bathrooms: 1
- Main level bathrooms: 2
- Main level bedrooms: 1
Bedroom
- Features: Bedroom on Main Level
Heating
- Central
Cooling
- Central Air
Appliances
- Laundry: Inside, Laundry Room
Features
- In-Law Floorplan, Bedroom on Main Level
- Windows: Bay Window(s)
- Has fireplace: Yes
- Fireplace features: Family Room, Living Room, Recreation Room
- Common walls with other units/homes: No Common Walls
Interior area
- Total interior livable area: 3,602 sqft
Property
Parking
- Total spaces: 3
- Parking features: Direct Access, Garage Faces Front, Garage
- Attached garage spaces: 3
Features
- Levels: Two
- Stories: 2
- Exterior features: Barbecue, Rain Gutters
- Has private pool: Yes
- Pool features: Gunite, Heated, In Ground, Private
- Has view: Yes
- View description: Mountain(s)
Lot
- Size: 0.25 Acres
- Features: Front Yard, Sprinklers In Rear, Sprinklers In Front, Landscaped, Level, Sprinkler System
Details
- Parcel number: 2870017005
- Zoning: LARE11
- Special conditions: Standard,Trust
Construction
Type & style
- Home type: SingleFamily
- Property subtype: Single Family Residence
Materials
- Roof: Tile
Condition
- New construction: No
- Year built: 1986
Utilities & green energy
- Sewer: Public Sewer
- Water: Public
Community & neighborhood
Community
- Community features: Curbs, Street Lights, Sidewalks
Location
- Region: Porter Ranch
HOA & financial
HOA
- Has HOA: Yes
- HOA fee: $230 monthly
- Amenities included: Tennis Court(s)
- Association name: NR View Estates
- Association phone: 818-907-6622
Other
Other facts
- Listing terms: Cash,Cash to New Loan
Price history
| Date | Event | Price |
|---|---|---|
| 6/6/2023 | Sold | $1,325,000-5%$368/sqft |
Source: | ||
| 4/21/2023 | Pending sale | $1,395,000$387/sqft |
Source: | ||
| 4/8/2023 | Contingent | $1,395,000$387/sqft |
Source: | ||
| 2/11/2023 | Price change | $1,395,000-3.7%$387/sqft |
Source: | ||
| 12/2/2022 | Listed for sale | $1,449,000+237%$402/sqft |
Source: | ||
Public tax history
| Year | Property taxes | Tax assessment |
|---|---|---|
| 2025 | $16,959 +1.1% | $1,378,529 +2% |
| 2024 | $16,770 +94.3% | $1,351,500 +100.8% |
| 2023 | $8,630 +4.7% | $673,122 +2% |
Find assessor info on the county website
Neighborhood: Porter Ranch
Nearby schools
GreatSchools rating
- 10/10Castlebay Lane Charter SchoolGrades: K-5Distance: 1.2 mi
- 8/10Robert Frost Middle SchoolGrades: 6-8Distance: 1.5 mi
- 7/10Valley Academy Of Arts And SciencesGrades: 9-12Distance: 2.3 mi
Get a cash offer in 3 minutes
Find out how much your home could sell for in as little as 3 minutes with a no-obligation cash offer.
Estimated market value$1,666,900
Get a cash offer in 3 minutes
Find out how much your home could sell for in as little as 3 minutes with a no-obligation cash offer.
Estimated market value
$1,666,900
