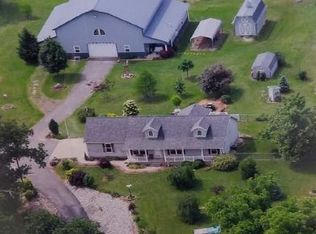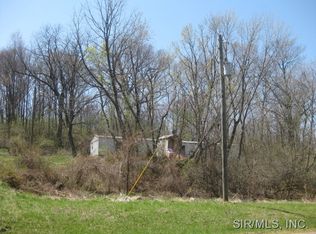Closed
Listing Provided by:
Yvonne Green 618-781-0417,
Equity Realty Group, LLC
Bought with: Landmark Realty
$325,000
18347 Windy Hill Rd, Staunton, IL 62088
4beds
2,107sqft
Single Family Residence
Built in 1945
3.45 Acres Lot
$325,100 Zestimate®
$154/sqft
$2,150 Estimated rent
Home value
$325,100
Estimated sales range
Not available
$2,150/mo
Zestimate® history
Loading...
Owner options
Explore your selling options
What's special
Completely Remodeled 4 bedroom, 3 bathroom home on 3.5+/- acres on the outskirts of Staunton! Experience modern comfort and country charm with this beautifully remodeled home set on over 3 acres. Every detail has been updated, blending style and functionality throughout the spacious floorplan. Ideal for hobbyist, mini farmers or anyone needing extra space. The property has 4 outbuildings, including a 56x54 quonset bldg. with a lean to, a 30x40 pole barn, a 32x46 pole barn and a large 42x64 pole barn which is plumbed for a future bathroom. This home was totally renovated beginning in the summer of 2022. Beautiful kitchen with stainless appliances and granite countertops. Two bedrooms, two full baths and the laundry are located on the main level as well. New septic, new HVAC system, new wiring, new plumbing, new insulation, new roof, new siding and gutters and all new flooring are just a few of the amenities that leave you with nothing to do but move in. Enjoy peaceful rural living with room to grow, just minutes from town conveniences.
Zillow last checked: 8 hours ago
Listing updated: February 13, 2026 at 01:29pm
Listing Provided by:
Yvonne Green 618-781-0417,
Equity Realty Group, LLC
Bought with:
Ginny L Becker, 475128555
Landmark Realty
Source: MARIS,MLS#: 25047273 Originating MLS: Southwestern Illinois Board of REALTORS
Originating MLS: Southwestern Illinois Board of REALTORS
Facts & features
Interior
Bedrooms & bathrooms
- Bedrooms: 4
- Bathrooms: 3
- Full bathrooms: 2
- 1/2 bathrooms: 1
- Main level bathrooms: 2
- Main level bedrooms: 2
Primary bedroom
- Features: Floor Covering: Carpeting
- Level: Main
- Area: 220
- Dimensions: 11x20
Bedroom
- Features: Floor Covering: Carpeting
- Level: Main
- Area: 143
- Dimensions: 13x11
Bedroom 3
- Features: Floor Covering: Luxury Vinyl Plank
- Level: Second
- Area: 110
- Dimensions: 11x10
Bedroom 4
- Features: Floor Covering: Luxury Vinyl Plank
- Level: Second
- Area: 143
- Dimensions: 13x11
Primary bathroom
- Features: Floor Covering: Luxury Vinyl Plank
- Level: Main
- Area: 72
- Dimensions: 8x9
Bathroom
- Description: Also Laundry Room
- Features: Floor Covering: Luxury Vinyl Plank
- Level: Main
- Area: 102
- Dimensions: 17x6
Bathroom 3
- Description: Half Bath
- Features: Floor Covering: Luxury Vinyl Plank
- Level: Second
- Area: 56
- Dimensions: 7x8
Kitchen
- Features: Floor Covering: Luxury Vinyl Plank
- Level: Main
- Area: 260
- Dimensions: 20x13
Living room
- Features: Floor Covering: Luxury Vinyl Plank
- Level: Main
- Area: 182
- Dimensions: 14x13
Mud room
- Features: Floor Covering: Concrete
- Level: Main
- Area: 50
- Dimensions: 5x10
Other
- Features: Floor Covering: Luxury Vinyl Plank
- Level: Main
- Area: 56
- Dimensions: 7x8
Heating
- Propane
Cooling
- Ceiling Fan(s), Central Air
Appliances
- Included: Stainless Steel Appliance(s), Dishwasher, Microwave, Electric Range, Refrigerator, Electric Water Heater
- Laundry: In Bathroom, Main Level
Features
- Ceiling Fan(s), Eat-in Kitchen, Granite Counters, Master Downstairs, Walk-In Closet(s)
- Flooring: Carpet, Laminate
- Windows: Double Pane Windows
- Basement: Partial,Unfinished
- Has fireplace: No
- Fireplace features: None
Interior area
- Total structure area: 2,107
- Total interior livable area: 2,107 sqft
- Finished area above ground: 2,107
- Finished area below ground: 0
Property
Features
- Levels: One and One Half
- Exterior features: Storage
- Fencing: None
Lot
- Size: 3.44 Acres
- Dimensions: 312 x 380 Irregular
- Features: Farm, Pasture, Private, Some Trees, Suitable for Horses
Details
- Additional structures: Barn(s), Cattle Barn(s), Equipment Shed, Horse Barn(s), Metal Building, Pole Barn(s), Shed(s)
- Parcel number: 0100042403
- Special conditions: Standard
- Horses can be raised: Yes
- Horse amenities: Horse Barn(s)
Construction
Type & style
- Home type: SingleFamily
- Architectural style: Other
- Property subtype: Single Family Residence
Materials
- Vinyl Siding
- Foundation: Block
- Roof: Architectural Shingle
Condition
- Updated/Remodeled
- New construction: No
- Year built: 1945
Utilities & green energy
- Electric: 220 Volts, Single Phase
- Sewer: Private Sewer, Septic Tank
- Water: Public
- Utilities for property: Propane Leased
Community & neighborhood
Security
- Security features: Smoke Detector(s)
Location
- Region: Staunton
Other
Other facts
- Listing terms: Cash,Conventional,FHA,USDA Loan,VA Loan
- Ownership: Private
- Road surface type: Gravel
Price history
| Date | Event | Price |
|---|---|---|
| 2/13/2026 | Sold | $325,000-4.4%$154/sqft |
Source: | ||
| 2/6/2026 | Pending sale | $340,000$161/sqft |
Source: | ||
| 1/27/2026 | Contingent | $340,000$161/sqft |
Source: | ||
| 1/13/2026 | Price change | $340,000-2.9%$161/sqft |
Source: | ||
| 12/9/2025 | Listed for sale | $350,000$166/sqft |
Source: | ||
Public tax history
| Year | Property taxes | Tax assessment |
|---|---|---|
| 2024 | $376 +29.1% | $5,576 +14.9% |
| 2023 | $291 +13.2% | $4,854 +15.9% |
| 2022 | $257 -88.4% | $4,188 -87.9% |
Find assessor info on the county website
Neighborhood: 62088
Nearby schools
GreatSchools rating
- 8/10Staunton Elementary SchoolGrades: PK-5Distance: 0.8 mi
- 9/10Staunton Jr High SchoolGrades: 6-8Distance: 0.8 mi
- 8/10Staunton High SchoolGrades: 9-12Distance: 0.8 mi
Schools provided by the listing agent
- Elementary: Staunton Dist 6
- Middle: Staunton Dist 6
- High: Staunton
Source: MARIS. This data may not be complete. We recommend contacting the local school district to confirm school assignments for this home.
Get a cash offer in 3 minutes
Find out how much your home could sell for in as little as 3 minutes with a no-obligation cash offer.
Estimated market value$325,100
Get a cash offer in 3 minutes
Find out how much your home could sell for in as little as 3 minutes with a no-obligation cash offer.
Estimated market value
$325,100

