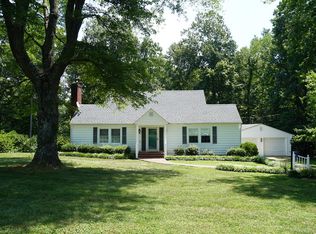Sold for $750,000 on 01/09/25
$750,000
1835 Aspen Rd, Phenix, VA 23959
4beds
4,086sqft
Single Family Residence
Built in 2000
60.06 Acres Lot
$-- Zestimate®
$184/sqft
$2,691 Estimated rent
Home value
Not available
Estimated sales range
Not available
$2,691/mo
Zestimate® history
Loading...
Owner options
Explore your selling options
What's special
Spacious Home situated on 60 acres in a Beautiful Country Setting. This private and secluded home with over 4000 square feet is nicely landscaped and welcoming with a mixture of green grassy fields and hardwoods. The cozy front porch is the perfect place to relax and catch an occasional glimpse of wildlife. As you walk inside, you will love the large family room. Entertaining is at its best with the formal dining room and a kitchen with an open concept to enjoy your guests. Main Level Living offers a large primary bedroom and bathroom with a garden tub and walk-in shower, along with two other bedrooms and a bath. The second level offers a large Great Room, another bedroom and bath. There is a walk-in attic with great storage opportunities. A partial finished basement and lots more storage areas. 25 x 36 Workshop. A small pond is on the property. High Speed Internet Available. A great place to expand into a horse or cattle farm!!
Zillow last checked: 8 hours ago
Listing updated: January 13, 2025 at 06:49am
Listed by:
Lonnette Layne 434-315-1426 laynelr@gmail.com,
Century 21 ALL-SERVICE-APP
Bought with:
OUT OF AREA BROKER
OUT OF AREA BROKER
Source: LMLS,MLS#: 355714 Originating MLS: Lynchburg Board of Realtors
Originating MLS: Lynchburg Board of Realtors
Facts & features
Interior
Bedrooms & bathrooms
- Bedrooms: 4
- Bathrooms: 3
- Full bathrooms: 3
Primary bedroom
- Level: First
- Area: 208
- Dimensions: 16 x 13
Bedroom
- Dimensions: 0 x 0
Bedroom 2
- Level: First
- Area: 121
- Dimensions: 11 x 11
Bedroom 3
- Level: First
- Area: 121
- Dimensions: 11 x 11
Bedroom 4
- Level: Second
- Area: 256
- Dimensions: 16 x 16
Bedroom 5
- Area: 0
- Dimensions: 0 x 0
Dining room
- Level: First
- Area: 143
- Dimensions: 11 x 13
Family room
- Area: 0
- Dimensions: 0 x 0
Great room
- Level: Second
- Area: 532
- Dimensions: 14 x 38
Kitchen
- Level: First
- Area: 156
- Dimensions: 12 x 13
Living room
- Level: First
- Area: 345
- Dimensions: 15 x 23
Office
- Level: First
- Area: 108
- Dimensions: 9 x 12
Heating
- Forced Warm Air-Gas, Heat Pump, Propane
Cooling
- Heat Pump, Two-Zone
Appliances
- Included: Dishwasher, Dryer, Microwave, Electric Range, Refrigerator, Washer, Electric Water Heater
- Laundry: Dryer Hookup, Laundry Room, Main Level, Washer Hookup
Features
- Ceiling Fan(s), Soaking Tub, High Speed Internet, Primary Bed w/Bath, Separate Dining Room, Tile Bath(s)
- Flooring: Hardwood, Tile
- Basement: Exterior Entry,Full,Interior Entry,Walk-Out Access
- Attic: Walk-In
- Number of fireplaces: 1
- Fireplace features: 1 Fireplace, Gas Log
Interior area
- Total structure area: 4,086
- Total interior livable area: 4,086 sqft
- Finished area above ground: 3,094
- Finished area below ground: 992
Property
Parking
- Parking features: Circular Driveway
- Has garage: Yes
- Has uncovered spaces: Yes
Accessibility
- Accessibility features: Grab Bar(s)
Features
- Levels: Two
- Stories: 2
- Patio & porch: Porch, Front Porch
- Exterior features: Garden
Lot
- Size: 60.06 Acres
- Features: Landscaped, Secluded, Undergrnd Utilities
Details
- Additional structures: Workshop
- Parcel number: 036A1113102
- Zoning: A-1
Construction
Type & style
- Home type: SingleFamily
- Architectural style: Two Story
- Property subtype: Single Family Residence
Materials
- Vinyl Siding
- Roof: Shingle
Condition
- Year built: 2000
Utilities & green energy
- Electric: Southside Elec CoOp
- Sewer: Septic Tank
- Water: Well
Community & neighborhood
Security
- Security features: Smoke Detector(s)
Location
- Region: Phenix
Price history
| Date | Event | Price |
|---|---|---|
| 1/9/2025 | Sold | $750,000-6.1%$184/sqft |
Source: | ||
| 11/11/2024 | Listed for sale | $799,000$196/sqft |
Source: | ||
| 10/10/2024 | Listing removed | $799,000$196/sqft |
Source: | ||
| 5/8/2024 | Price change | $799,000+6.5%$196/sqft |
Source: | ||
| 4/10/2024 | Listed for sale | $750,000$184/sqft |
Source: | ||
Public tax history
| Year | Property taxes | Tax assessment |
|---|---|---|
| 2024 | $383 | $61,766 |
| 2023 | $383 +5.3% | $61,766 |
| 2022 | $364 -5% | $61,766 |
Find assessor info on the county website
Neighborhood: 23959
Nearby schools
GreatSchools rating
- 8/10Phenix Elementary SchoolGrades: PK-5Distance: 5.1 mi
- 6/10Central Middle SchoolGrades: 6-8Distance: 9.8 mi
- 3/10Randolph-Henry High SchoolGrades: 9-12Distance: 9.7 mi

Get pre-qualified for a loan
At Zillow Home Loans, we can pre-qualify you in as little as 5 minutes with no impact to your credit score.An equal housing lender. NMLS #10287.
