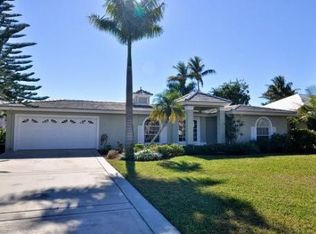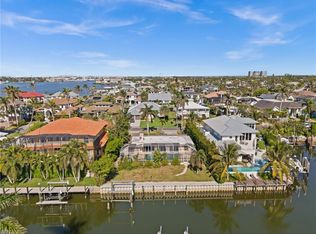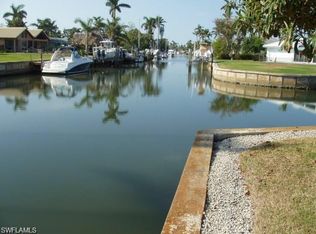This magnificent, one of a kind, 2+ story 4 BR home is located in the desirable waterfront community of Royal Harbor! It was designed with 3 levels of balconies and a living room with 20 ft ceilings, two sided gas fireplace, & large pocketing glass doors combining outdoor & indoor living spaces. The lanai boasts new travertile & outdoor kitchen! Inside, new cherry cabinets, Thermador appliances & island gas cooktop make this large gourmet kitchen perfect for entertaining! The beautiful first floor master suite has private access to spa, pool & a luxurious master bath featuring dual sinks & cabinets, oversized Jacuzzi tub, & walk in shower with dual shower heads. The sweeping staircase leads to 2nd level with beautiful inlaid Brazilian Cherry floors. A spiral staircase leads to a sitting area and 3rd fl balcony; perfect to relax & view sunsets & partial bay views! There are 3 BR upstairs (2nd master), & large bonus room with new built in wet bar, TV, Brewmaster fans & private balcony. Now a game room with pool table, could be a media room. 10,000 lb boat lift, water, electric. Dock EXTENDED to over 60 ft in length, AZEK decking. Truly a treasure in paradise! Owner/Agent
This property is off market, which means it's not currently listed for sale or rent on Zillow. This may be different from what's available on other websites or public sources.


