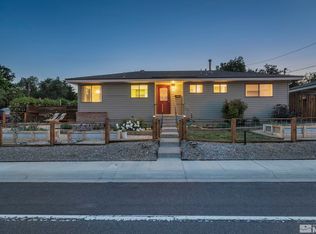Closed
$605,000
1835 Marlette Ave, Reno, NV 89503
5beds
1,735sqft
Single Family Residence
Built in 1956
6,098.4 Square Feet Lot
$607,500 Zestimate®
$349/sqft
$2,826 Estimated rent
Home value
$607,500
$553,000 - $668,000
$2,826/mo
Zestimate® history
Loading...
Owner options
Explore your selling options
What's special
Location and functionality come together in this rare opportunity nestled in Reno's coveted Old Northwest neighborhood. Just two homes away from the iconic Rancho San Rafael Park, this delightful bungalow features separate guest quarters perfect for visitors or multi-generational living. Inside, you'll find gorgeous original oak hardwood floors that flow through most of the main living areas, adding warmth and character. Dual HVAC systems ensure year-round comfort for both you and your guests, allowing personalized climate control in each space. This is one of Reno's most charming and welcoming neighborhoods, offering quick and easy access to downtown Reno, the University of Nevada, the Rancho San Rafael dog park, and Evans Creek's hiking and biking trails. Enjoy the best of Reno—location, lifestyle, and flexibility—all for under 600,000. Opportunities like this don't come along often!
Zillow last checked: 8 hours ago
Listing updated: November 07, 2025 at 11:10am
Listed by:
Ryan Kane S.170554 775-997-5539,
RE/MAX Professionals-Reno,
Kane and Partners Real Estate,
RE/MAX Professionals-Reno
Bought with:
Cynthia Stuart, S.197176
LPT Realty, LLC
Source: NNRMLS,MLS#: 250056640
Facts & features
Interior
Bedrooms & bathrooms
- Bedrooms: 5
- Bathrooms: 3
- Full bathrooms: 3
Heating
- Forced Air, Natural Gas
Cooling
- Central Air
Appliances
- Included: Dishwasher, Disposal, Dryer, Gas Range, Refrigerator, Washer
- Laundry: In Garage
Features
- Ceiling Fan(s), Entrance Foyer, In-Law Floorplan, Kitchen Island
- Flooring: Luxury Vinyl, Tile, Vinyl, Wood
- Windows: Double Pane Windows, Drapes, Metal Frames, Rods, Skylight(s), Vinyl Frames
- Has basement: No
- Number of fireplaces: 1
- Fireplace features: Wood Burning
- Common walls with other units/homes: No Common Walls
Interior area
- Total structure area: 1,735
- Total interior livable area: 1,735 sqft
Property
Parking
- Total spaces: 2
- Parking features: Attached, Garage, Garage Door Opener
- Attached garage spaces: 2
Features
- Stories: 1
- Patio & porch: Patio, Deck
- Exterior features: None
- Pool features: None
- Spa features: None
- Fencing: Back Yard
- Has view: Yes
- View description: City, Mountain(s)
Lot
- Size: 6,098 sqft
- Features: Level, Sprinklers In Front, Sprinklers In Rear
Details
- Additional structures: None
- Parcel number: 00214220
- Zoning: SF8
Construction
Type & style
- Home type: SingleFamily
- Property subtype: Single Family Residence
Materials
- Asbestos
- Foundation: Crawl Space
- Roof: Composition,Pitched
Condition
- New construction: No
- Year built: 1956
Utilities & green energy
- Sewer: Public Sewer
- Water: Public
- Utilities for property: Electricity Connected, Internet Connected, Natural Gas Connected, Sewer Connected, Water Connected
Community & neighborhood
Security
- Security features: Keyless Entry, Smoke Detector(s)
Location
- Region: Reno
- Subdivision: Reno Highland 2 Unit 2
Other
Other facts
- Listing terms: 1031 Exchange,Cash,Conventional,FHA,VA Loan
Price history
| Date | Event | Price |
|---|---|---|
| 11/7/2025 | Sold | $605,000+1%$349/sqft |
Source: | ||
| 10/6/2025 | Contingent | $599,000$345/sqft |
Source: | ||
| 10/3/2025 | Listed for sale | $599,000+49.8%$345/sqft |
Source: | ||
| 2/5/2021 | Sold | $400,000$231/sqft |
Source: Public Record Report a problem | ||
Public tax history
| Year | Property taxes | Tax assessment |
|---|---|---|
| 2025 | $1,011 +2.8% | $61,771 +4.4% |
| 2024 | $984 +3% | $59,172 -0.1% |
| 2023 | $955 +8% | $59,255 +24% |
Find assessor info on the county website
Neighborhood: Kings Row
Nearby schools
GreatSchools rating
- 7/10Peavine Elementary SchoolGrades: PK-5Distance: 0.5 mi
- 5/10Archie Clayton Middle SchoolGrades: 6-8Distance: 1 mi
- 7/10Reno High SchoolGrades: 9-12Distance: 2.1 mi
Schools provided by the listing agent
- Elementary: Peavine
- Middle: Clayton
- High: Reno
Source: NNRMLS. This data may not be complete. We recommend contacting the local school district to confirm school assignments for this home.
Get a cash offer in 3 minutes
Find out how much your home could sell for in as little as 3 minutes with a no-obligation cash offer.
Estimated market value
$607,500
Get a cash offer in 3 minutes
Find out how much your home could sell for in as little as 3 minutes with a no-obligation cash offer.
Estimated market value
$607,500
