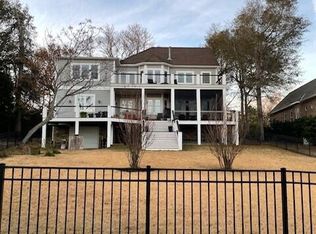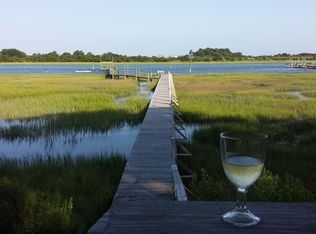Sold for $3,475,000
$3,475,000
1835 Middle Sound Loop Road, Wilmington, NC 28411
4beds
4,233sqft
Single Family Residence
Built in 2006
0.84 Acres Lot
$3,518,200 Zestimate®
$821/sqft
$4,124 Estimated rent
Home value
$3,518,200
$3.34M - $3.69M
$4,124/mo
Zestimate® history
Loading...
Owner options
Explore your selling options
What's special
Discover this private oasis on almost one acre on Middle Sound Loop Road between Howe & Pages Creeks on the ICW with boat dock shared only with next-door neighbor, gazebo & boat lift (13k pounds; 23'-26' length). This brick ''mighty fortress'' was built in 2006, & is nestled among live oaks w/ views of Mason Inlet, Atlantic Ocean, Figure 8 Island & Wrightsville Beach. It features 4233 sq. ft. with 4BR, 4BA, high ceilings & 2 floors above an enormous basement & 3-car garage. The 1st floor primary bedroom suite has an ICW view & deck access & its primary bath features a walk-in closet, double sink vanity, tub, water closet, & steam shower. The 1st floor has 2 more BR & 1 BA. A 2nd floor highlight is a huge bonus room & BR w/ balcony, also boasting ICW & ocean views.
The eat-in, updated kitchen features white quartz countertops, natural cherry cabinets, Whirlpool 5-burner gas cooktop & hood, tile backsplash, wall oven & microwave, stainless-steel sink, custom-crafted island & sink, pantry closet, & desk. The laundry room has ample cabinets & a sink. A separate dining room adjoins the living room & kitchen. A big plus is the massive 2000+ sq. ft. basement w/ AC unit, garage door opening to patio & Zoysia lawn with ICW views, & full bath with steam shower. Key features are storage space galore, Kinetico water system, central vacuum, & Generac 22 Kw generator w/ capacity to power 1st floor & AC.
Savor fabulous waterfront views from the Living Room w/ gas logs; the screened-in porch; or decks & balconies of IPE wood.
Enjoy the central MSL location-Wrightsville Beach, Mayfaire to south; Porters Neck to north. Located in highly desirable Ogden ES district & minutes from Military Cutoff with easy access to I-40. A beautiful, 1-acre lot is an option available to the buyer as additional purchase.
This is an extremely rare opportunity, so make this your experience at 1835 Middle Sound Loop Road, where the sunrises, sunsets, full moons & coastal breezes are unsurpassed.
Zillow last checked: 8 hours ago
Listing updated: March 17, 2025 at 06:36am
Listed by:
Vance B Young 910-232-8850,
Intracoastal Realty Corp
Bought with:
Vance B Young, 245851
Intracoastal Realty Corp
Source: Hive MLS,MLS#: 100468654 Originating MLS: Cape Fear Realtors MLS, Inc.
Originating MLS: Cape Fear Realtors MLS, Inc.
Facts & features
Interior
Bedrooms & bathrooms
- Bedrooms: 4
- Bathrooms: 4
- Full bathrooms: 4
Primary bedroom
- Description: ADD'L AREA AT DOOR
- Level: First
- Dimensions: 19 x 19
Bedroom 2
- Level: First
- Dimensions: 15 x 13
Bedroom 3
- Level: First
- Dimensions: 19 x 18
Bedroom 4
- Level: Second
- Dimensions: 23 x 17
Bathroom 1
- Level: First
- Dimensions: 17 x 12
Bonus room
- Level: Second
- Dimensions: 30 x 18
Breakfast nook
- Level: First
- Dimensions: 18 x 10
Dining room
- Level: First
- Dimensions: 14 x 11
Kitchen
- Level: First
- Dimensions: 15 x 12
Laundry
- Level: First
- Dimensions: 10 x 9
Living room
- Level: First
- Dimensions: 25 x 20
Other
- Description: storage/workshop
- Level: Basement
- Dimensions: 28 x 22
Other
- Description: storage/workshop
- Level: Basement
- Dimensions: 40 x 19
Heating
- Forced Air, Electric
Cooling
- Central Air, Heat Pump, Wall/Window Unit(s), Zoned
Appliances
- Included: Vented Exhaust Fan, Gas Cooktop, Built-In Microwave, Washer, Refrigerator, Dryer, Disposal, Dishwasher, Wall Oven
- Laundry: Dryer Hookup, Washer Hookup, Laundry Room
Features
- Master Downstairs, Central Vacuum, Walk-in Closet(s), High Ceilings, Entrance Foyer, Kitchen Island, Ceiling Fan(s), Pantry, Walk-in Shower, Basement, Blinds/Shades, Gas Log, Walk-In Closet(s), Workshop
- Flooring: Carpet, Tile, Wood
- Basement: Exterior Entry,Finished
- Attic: Floored,Partially Floored,Walk-In
- Has fireplace: Yes
- Fireplace features: Gas Log
Interior area
- Total structure area: 4,233
- Total interior livable area: 4,233 sqft
Property
Parking
- Total spaces: 3
- Parking features: Gravel, Concrete
- Uncovered spaces: 3
Accessibility
- Accessibility features: None
Features
- Levels: Three Or More
- Stories: 3
- Patio & porch: Deck, Patio, Porch, Screened, Balcony
- Exterior features: Irrigation System
- Fencing: None
- Has view: Yes
- View description: ICW, Ocean, Sound, Water
- Has water view: Yes
- Water view: Ocean,Sound,Water
- Waterfront features: Boat Lift, Deeded Water Rights, Waterfront, Water Depth 4+, Boat Dock, Boat Slip
- Frontage type: ICW Front
Lot
- Size: 0.84 Acres
- Features: Boat Dock, Boat Lift, Boat Slip, Deeded Water Rights, Deeded Waterfront, Water Depth 4+
Details
- Parcel number: R04500004010000
- Zoning: R-20S
- Special conditions: Standard
- Other equipment: Generator
Construction
Type & style
- Home type: SingleFamily
- Property subtype: Single Family Residence
Materials
- Brick Veneer
- Foundation: Combination
- Roof: Shingle
Condition
- New construction: No
- Year built: 2006
Utilities & green energy
- Sewer: Pump Station, Public Sewer
- Water: Well
- Utilities for property: Sewer Available
Community & neighborhood
Security
- Security features: Security Lights, Smoke Detector(s)
Location
- Region: Wilmington
- Subdivision: Middle Sound
HOA & financial
HOA
- Has HOA: Yes
- Amenities included: Boat Slip - Assigned
- Association name: MSL 1835-1911
- Association phone: 910-520-9885
Other
Other facts
- Listing agreement: Exclusive Right To Sell
- Listing terms: Cash,Conventional
Price history
| Date | Event | Price |
|---|---|---|
| 1/1/2026 | Listing removed | $3,750,000$886/sqft |
Source: | ||
| 10/25/2025 | Price change | $3,750,000-3.2%$886/sqft |
Source: | ||
| 9/22/2025 | Price change | $3,874,000-1.9%$915/sqft |
Source: | ||
| 9/5/2025 | Price change | $3,949,000-1.3%$933/sqft |
Source: | ||
| 8/6/2025 | Price change | $3,999,000-6.9%$945/sqft |
Source: | ||
Public tax history
| Year | Property taxes | Tax assessment |
|---|---|---|
| 2025 | $14,560 +38.3% | $3,827,200 +91.3% |
| 2024 | $10,528 +0.1% | $2,000,800 |
| 2023 | $10,522 -0.9% | $2,000,800 |
Find assessor info on the county website
Neighborhood: Ogden
Nearby schools
GreatSchools rating
- 7/10Ogden ElementaryGrades: K-5Distance: 2 mi
- 6/10M C S Noble MiddleGrades: 6-8Distance: 3.6 mi
- 4/10Emsley A Laney HighGrades: 9-12Distance: 6.1 mi
Schools provided by the listing agent
- Elementary: Ogden
- Middle: Noble
- High: Laney
Source: Hive MLS. This data may not be complete. We recommend contacting the local school district to confirm school assignments for this home.

