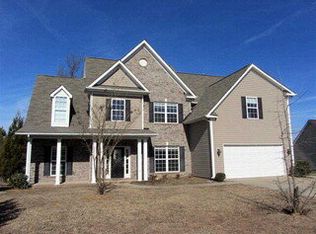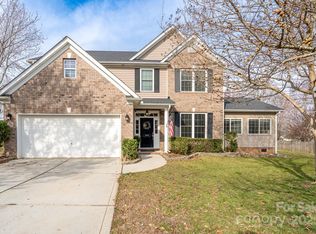Closed
Zestimate®
$365,000
1835 Montague Rd, Clover, SC 29710
4beds
2,053sqft
Single Family Residence
Built in 2006
0.28 Acres Lot
$365,000 Zestimate®
$178/sqft
$2,201 Estimated rent
Home value
$365,000
$347,000 - $383,000
$2,201/mo
Zestimate® history
Loading...
Owner options
Explore your selling options
What's special
BACK ON MARKET at no fault of seller or home. Located in the desirable Autumn Cove community! Beautifully maintained 2-story; 4BR/2.5BA home sits on a corner lot with a private fenced backyard and side-load 2-car garage. The open floor plan features a spacious living room with a gas fireplace and a formal dining room. The main-level primary suite includes dual sinks, a garden tub, walk-in shower, and large walk-in closet. Upstairs offers 2 additional bedrooms, 1 bonus/bedroom and a full bath. Enjoy outdoor living on the back patio. Updates include fresh paint throughout, newer HVAC & water heater, and roof (2019). Close to Lake Wylie, shopping, dining, and in award-winning Clover schools! Residents also have access to fantastic community amenities, including a pool, playground and optional boat storage! Don’t miss your chance to own this move-in-ready gem in Autumn Cove at Lake Wylie!
Zillow last checked: 8 hours ago
Listing updated: November 10, 2025 at 12:54pm
Listing Provided by:
Josh Plyler 803-230-4189,
Keller Williams Connected
Bought with:
Rebecca Cullen
Keller Williams Connected
Source: Canopy MLS as distributed by MLS GRID,MLS#: 4252009
Facts & features
Interior
Bedrooms & bathrooms
- Bedrooms: 4
- Bathrooms: 3
- Full bathrooms: 2
- 1/2 bathrooms: 1
- Main level bedrooms: 1
Primary bedroom
- Level: Main
Bedroom s
- Level: Upper
Bedroom s
- Level: Upper
Bedroom s
- Level: Upper
Bathroom full
- Level: Main
Bathroom half
- Level: Main
Bathroom full
- Level: Upper
Dining room
- Level: Main
Kitchen
- Level: Main
Laundry
- Level: Main
Living room
- Level: Main
Heating
- Central, Natural Gas
Cooling
- Ceiling Fan(s), Central Air
Appliances
- Included: Dishwasher, Disposal, Electric Oven, Electric Range, Gas Water Heater, Ice Maker, Microwave, Refrigerator, Self Cleaning Oven
- Laundry: Electric Dryer Hookup, Inside, Laundry Room, Main Level
Features
- Soaking Tub, Open Floorplan, Pantry, Walk-In Closet(s)
- Flooring: Carpet, Vinyl, Wood
- Doors: Insulated Door(s), Storm Door(s)
- Windows: Insulated Windows
- Has basement: No
- Attic: Pull Down Stairs
- Fireplace features: Gas Log, Living Room
Interior area
- Total structure area: 2,053
- Total interior livable area: 2,053 sqft
- Finished area above ground: 2,053
- Finished area below ground: 0
Property
Parking
- Total spaces: 2
- Parking features: Driveway, Attached Garage, Garage Faces Side, Garage on Main Level
- Attached garage spaces: 2
- Has uncovered spaces: Yes
Features
- Levels: Two
- Stories: 2
- Patio & porch: Patio
- Pool features: Community
- Fencing: Fenced
Lot
- Size: 0.28 Acres
- Features: Corner Lot
Details
- Parcel number: 5590101099
- Zoning: RD-II
- Special conditions: Standard
Construction
Type & style
- Home type: SingleFamily
- Architectural style: Traditional
- Property subtype: Single Family Residence
Materials
- Brick Partial, Vinyl
- Foundation: Slab
Condition
- New construction: No
- Year built: 2006
Utilities & green energy
- Sewer: County Sewer
- Water: County Water
- Utilities for property: Cable Available, Electricity Connected
Community & neighborhood
Security
- Security features: Carbon Monoxide Detector(s), Smoke Detector(s)
Community
- Community features: Boat Storage, Playground
Location
- Region: Clover
- Subdivision: Autumn Cove At Lake Wylie
HOA & financial
HOA
- Has HOA: Yes
- HOA fee: $550 annually
- Association name: Cedar Management Group
- Association phone: 704-644-8808
Other
Other facts
- Listing terms: Cash,Conventional,FHA,VA Loan
- Road surface type: Concrete, Paved
Price history
| Date | Event | Price |
|---|---|---|
| 11/10/2025 | Sold | $365,000-2.7%$178/sqft |
Source: | ||
| 9/9/2025 | Price change | $375,000-6%$183/sqft |
Source: | ||
| 6/6/2025 | Price change | $399,000-3.9%$194/sqft |
Source: | ||
| 5/9/2025 | Listed for sale | $415,000+98.2%$202/sqft |
Source: | ||
| 11/30/2006 | Sold | $209,335+481.5%$102/sqft |
Source: Public Record Report a problem | ||
Public tax history
| Year | Property taxes | Tax assessment |
|---|---|---|
| 2025 | -- | $10,209 +15% |
| 2024 | $1,254 -2.5% | $8,878 |
| 2023 | $1,286 +21.4% | $8,878 |
Find assessor info on the county website
Neighborhood: 29710
Nearby schools
GreatSchools rating
- 7/10Crowders Creek Elementary SchoolGrades: PK-5Distance: 0.3 mi
- 5/10Oakridge Middle SchoolGrades: 6-8Distance: 1.6 mi
- 9/10Clover High SchoolGrades: 9-12Distance: 5.4 mi
Schools provided by the listing agent
- Elementary: Crowders Creek
- Middle: Oakridge
- High: Clover
Source: Canopy MLS as distributed by MLS GRID. This data may not be complete. We recommend contacting the local school district to confirm school assignments for this home.
Get a cash offer in 3 minutes
Find out how much your home could sell for in as little as 3 minutes with a no-obligation cash offer.
Estimated market value
$365,000

