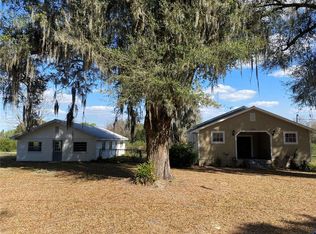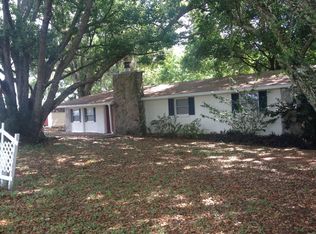Sold for $239,000
$239,000
1835 Mount Pisgah Rd, Fort Meade, FL 33841
3beds
1,820sqft
Single Family Residence
Built in 1958
0.58 Acres Lot
$235,500 Zestimate®
$131/sqft
$2,072 Estimated rent
Home value
$235,500
$217,000 - $257,000
$2,072/mo
Zestimate® history
Loading...
Owner options
Explore your selling options
What's special
THIS HOME IS READY FOR YOU IN THE COUNTRY! HOME HAS BEAUTIFUL UPDATED BATHROOMS AND A LARGE KITCHEN FOR ALL OF THOSE DELICIOUS MEALS OUT OF YOUR GARDEN. LIVING ROOM HAS WOOD BURNING FIREPLACE. A 31X13 SCREEN ROOM WAS ADDED IN 2023 AND THE AIR UCONDITIONING UNIT IS 2024. SPA HOT TUB ON SCREEN PORCH CONVEYS BUT NOT WARRENTED. OUTDOOR AREA WITH BURN PIT TO RELAX AND ENJOY THE EVENING AFTER WORKING IN THE HUGE BARN WHICH DOES HAVE ELECTRIC.
Zillow last checked: 8 hours ago
Listing updated: October 07, 2025 at 02:35pm
Listing Provided by:
Nell Nelson 863-640-1864,
FLORIDA LAND OFFICE LLC 863-640-1864
Bought with:
Yolanda Floyd, 3488480
PAIGE WAGNER HOMES REALTY
Source: Stellar MLS,MLS#: B4901986 Originating MLS: Bartow
Originating MLS: Bartow

Facts & features
Interior
Bedrooms & bathrooms
- Bedrooms: 3
- Bathrooms: 2
- Full bathrooms: 2
Primary bedroom
- Features: Walk-In Closet(s)
- Level: Second
- Area: 280 Square Feet
- Dimensions: 20x14
Bedroom 1
- Features: Built-in Closet
- Level: First
- Area: 208 Square Feet
- Dimensions: 13x16
Bedroom 2
- Features: Built-in Closet
- Level: First
- Area: 143 Square Feet
- Dimensions: 13x11
Primary bathroom
- Level: Second
- Area: 66 Square Feet
- Dimensions: 11x6
Bathroom 1
- Level: First
- Area: 80 Square Feet
- Dimensions: 8x10
Balcony porch lanai
- Level: First
- Area: 403 Square Feet
- Dimensions: 31x13
Dinette
- Level: First
- Area: 120 Square Feet
- Dimensions: 12x10
Kitchen
- Level: First
- Area: 196 Square Feet
- Dimensions: 14x14
Laundry
- Level: First
- Area: 72 Square Feet
- Dimensions: 9x8
Living room
- Level: First
- Area: 546 Square Feet
- Dimensions: 21x26
Heating
- Central
Cooling
- Central Air
Appliances
- Included: Dishwasher
- Laundry: Electric Dryer Hookup, Inside, Laundry Room
Features
- Ceiling Fan(s), Eating Space In Kitchen, Living Room/Dining Room Combo, Open Floorplan, PrimaryBedroom Upstairs, Walk-In Closet(s)
- Flooring: Carpet, Ceramic Tile
- Windows: Blinds
- Has fireplace: Yes
- Fireplace features: Living Room, Wood Burning
Interior area
- Total structure area: 1,980
- Total interior livable area: 1,820 sqft
Property
Features
- Levels: Two
- Stories: 2
- Patio & porch: Patio, Rear Porch
- Exterior features: Garden
Lot
- Size: 0.58 Acres
- Dimensions: 140 x 173
- Features: Cleared, City Lot, Level
- Residential vegetation: Fruit Trees, Mature Landscaping, Oak Trees, Trees/Landscaped
Details
- Additional structures: Barn(s), Storage, Workshop
- Parcel number: 253202000000034010
- Zoning: RC
- Special conditions: None
Construction
Type & style
- Home type: SingleFamily
- Architectural style: Colonial
- Property subtype: Single Family Residence
Materials
- Stucco
- Foundation: Slab
- Roof: Shingle
Condition
- Completed
- New construction: No
- Year built: 1958
Utilities & green energy
- Sewer: Public Sewer
- Water: Well
- Utilities for property: Cable Available, Electricity Connected, Public, Water Connected
Community & neighborhood
Location
- Region: Fort Meade
- Subdivision: NONE
HOA & financial
HOA
- Has HOA: No
Other fees
- Pet fee: $0 monthly
Other financial information
- Total actual rent: 0
Other
Other facts
- Listing terms: Cash,Conventional
- Ownership: Fee Simple
- Road surface type: Asphalt
Price history
| Date | Event | Price |
|---|---|---|
| 10/7/2025 | Sold | $239,000$131/sqft |
Source: | ||
| 9/9/2025 | Pending sale | $239,000$131/sqft |
Source: | ||
| 8/20/2025 | Price change | $239,000-2.4%$131/sqft |
Source: | ||
| 7/30/2025 | Listed for sale | $245,000$135/sqft |
Source: | ||
| 7/22/2025 | Pending sale | $245,000$135/sqft |
Source: | ||
Public tax history
| Year | Property taxes | Tax assessment |
|---|---|---|
| 2024 | $540 +4.1% | $74,151 +4.6% |
| 2023 | $519 -14.2% | $70,922 +3% |
| 2022 | $605 -3.7% | $68,856 +3% |
Find assessor info on the county website
Neighborhood: 33841
Nearby schools
GreatSchools rating
- 2/10Lewis Anna Woodbury Elementary SchoolGrades: PK-5Distance: 1.2 mi
- 3/10Fort Meade Middle/Senior High SchoolGrades: 6-12Distance: 2.2 mi
Schools provided by the listing agent
- Elementary: Lewis Anna Woodbury Elementary
- Middle: Fort Meade Middle
- High: Fort Meade Junior/Senior High
Source: Stellar MLS. This data may not be complete. We recommend contacting the local school district to confirm school assignments for this home.
Get a cash offer in 3 minutes
Find out how much your home could sell for in as little as 3 minutes with a no-obligation cash offer.
Estimated market value$235,500
Get a cash offer in 3 minutes
Find out how much your home could sell for in as little as 3 minutes with a no-obligation cash offer.
Estimated market value
$235,500

