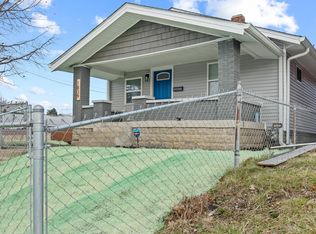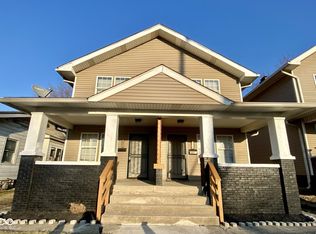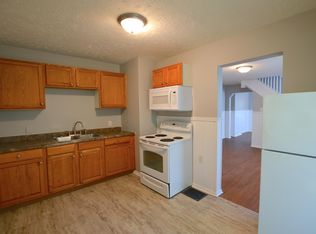Sold
$165,000
1835 N Rural St, Indianapolis, IN 46218
3beds
2,178sqft
Residential, Single Family Residence
Built in 1926
4,791.6 Square Feet Lot
$167,700 Zestimate®
$76/sqft
$1,749 Estimated rent
Home value
$167,700
$158,000 - $179,000
$1,749/mo
Zestimate® history
Loading...
Owner options
Explore your selling options
What's special
Listed Below Appraised Value Instant Equity for the Next Buyer! Welcome Home! This fully renovated 3-bedroom, 2-bath beauty delivers everything today's buyer is looking for and more! Enjoy peace of mind knowing everything is brand new electrical, plumbing, HVAC, roof, siding, doors, windows, and a completely modernized interior. It's truly a fresh start with zero projects needed! Step inside the bright, open-concept living and kitchen area perfect for entertaining featuring a large breakfast bar, granite countertops, and sleek, modern finishes. The spacious primary suite offers a spa-like retreat with double sinks, a gorgeous tiled shower, and a private water closet. Two additional bedrooms share a stylishly updated full bath, and the main-level laundry adds everyday convenience. The waterproofed basement provides endless potential for storage or future expansion, while the upstairs bonus space makes a perfect home office, playroom, or media area. With central air and a prime location just minutes from downtown's best dining, shopping, and entertainment this home truly has it all. Don't miss your chance homes like this move fast! Instant equity, modern comfort, and unbeatable value await!
Zillow last checked: 8 hours ago
Listing updated: December 17, 2025 at 02:01pm
Listing Provided by:
Danielle Coleman 513-208-8624,
Keller Williams Indpls Metro N
Bought with:
Patrick Tumbarello
F.C. Tucker Company
Source: MIBOR as distributed by MLS GRID,MLS#: 22034912
Facts & features
Interior
Bedrooms & bathrooms
- Bedrooms: 3
- Bathrooms: 2
- Full bathrooms: 2
- Main level bathrooms: 2
- Main level bedrooms: 3
Primary bedroom
- Level: Main
- Area: 100 Square Feet
- Dimensions: 10 X 10
Bedroom 2
- Level: Main
- Area: 90 Square Feet
- Dimensions: 9 X 10
Bedroom 3
- Level: Main
- Area: 75 Square Feet
- Dimensions: 7.5 X 10
Bonus room
- Level: Upper
- Area: 330 Square Feet
- Dimensions: 11x30
Kitchen
- Level: Main
- Area: 128.25 Square Feet
- Dimensions: 9.5 X 13.5
Living room
- Level: Main
- Area: 207 Square Feet
- Dimensions: 18 X 11.5
Heating
- Zoned, Electric, Natural Gas, High Efficiency (90%+ AFUE )
Cooling
- Central Air, Dual, Other
Appliances
- Included: Dryer, MicroHood, Electric Oven, Refrigerator, Washer
- Laundry: Connections All
Features
- Double Vanity, Breakfast Bar
- Basement: Partially Finished
Interior area
- Total structure area: 2,178
- Total interior livable area: 2,178 sqft
- Finished area below ground: 180
Property
Parking
- Total spaces: 4
- Parking features: Detached
- Garage spaces: 4
- Details: Garage Parking Other(Assigned Parking Outside, Courtyard Load Garage, Finished Garage, Other)
Features
- Levels: Two
- Stories: 2
- Patio & porch: Covered
- Exterior features: Balcony
- Fencing: Fenced,Full
Lot
- Size: 4,791 sqft
- Features: Access, Busline, City Lot, Not In Subdivision, Sidewalks, Storm Sewer, Street Lights, See Remarks, Other
Details
- Parcel number: 490732137006000101
- Horse amenities: None
Construction
Type & style
- Home type: SingleFamily
- Architectural style: Bungalow
- Property subtype: Residential, Single Family Residence
- Attached to another structure: Yes
Materials
- Block, Vinyl Siding
- Foundation: Block
Condition
- Updated/Remodeled
- New construction: No
- Year built: 1926
Utilities & green energy
- Electric: 200+ Amp Service
- Water: Public
Community & neighborhood
Security
- Security features: Security System Owned
Location
- Region: Indianapolis
- Subdivision: Standard Land
Price history
| Date | Event | Price |
|---|---|---|
| 12/12/2025 | Sold | $165,000-2.9%$76/sqft |
Source: | ||
| 11/7/2025 | Pending sale | $170,000$78/sqft |
Source: | ||
| 10/16/2025 | Price change | $170,000-2.9%$78/sqft |
Source: | ||
| 10/3/2025 | Listed for sale | $175,000$80/sqft |
Source: | ||
| 9/19/2025 | Pending sale | $175,000$80/sqft |
Source: | ||
Public tax history
| Year | Property taxes | Tax assessment |
|---|---|---|
| 2024 | $426 -71.6% | $170,900 +161.7% |
| 2023 | $1,499 | $65,300 +2.8% |
| 2022 | -- | $63,500 |
Find assessor info on the county website
Neighborhood: Near Eastside
Nearby schools
GreatSchools rating
- 4/10Brookside School 54Grades: PK-6Distance: 0.7 mi
- 3/10Francis W. Parker School 56Grades: PK-8Distance: 1.2 mi
- 1/10Arsenal Technical High SchoolGrades: 9-12Distance: 1.5 mi
Get a cash offer in 3 minutes
Find out how much your home could sell for in as little as 3 minutes with a no-obligation cash offer.
Estimated market value$167,700
Get a cash offer in 3 minutes
Find out how much your home could sell for in as little as 3 minutes with a no-obligation cash offer.
Estimated market value
$167,700


