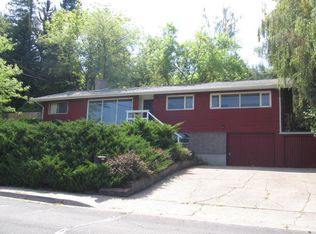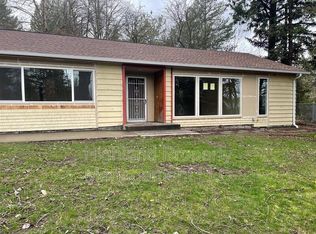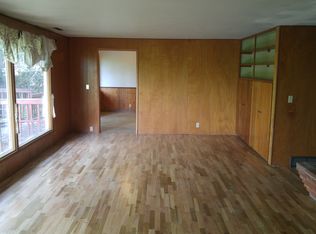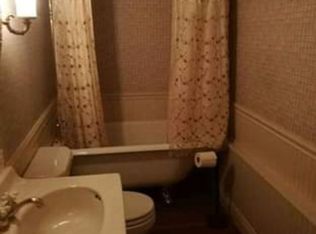Sold for $440,000 on 07/15/25
$440,000
1835 NE Valley Rd, Pullman, WA 99163
4beds
2,090sqft
Single Family Residence
Built in 1953
0.27 Acres Lot
$432,800 Zestimate®
$211/sqft
$2,240 Estimated rent
Home value
$432,800
$342,000 - $550,000
$2,240/mo
Zestimate® history
Loading...
Owner options
Explore your selling options
What's special
MLS# 283491 Motivated seller due to job relocation! New roof being installed for fast and easy loan and insurance approval! This classic mid-century modern home blends timeless design with thoughtful updates and has been lovingly cared for over the years. This Johnson-built residence offers abundant natural light and a practical layout. The entryway opens to a bright and inviting living room featuring original oak hardwood floors, built-in shelving, a charming storage hutch, and a cozy gas log fireplace. The spacious kitchen provides ample cabinet and counter space, a skylight for added light, an eating bar, and a small workstation—ideal for daily tasks. An extended dining area enhances the kitchen’s functionality, complete with built-in storage and counters perfect for entertaining. On one side, a sliding door opens to a private open-air deck, while on the other, a separate door leads to a covered deck with access to the beautifully landscaped yard. Down the hall are three bedrooms, each with hardwood floors, and a full bathroom illuminated by a distinctive skylight for an abundance of natural light. The finished basement features a versatile family room with a wood-burning fireplace that could double as a fourth bedroom, plus a utility/laundry room with a sink and an additional ¾ bath. The home also includes an upgraded high-efficiency gas furnace and a generously sized yard with mature landscaping. Ideally situated just steps from the Student Rec Center, this property offers both comfort and convenience in a desirable location.
Zillow last checked: 8 hours ago
Listing updated: July 15, 2025 at 03:14pm
Listed by:
Justin Cofer 509-595-1801,
Beasley Realty
Bought with:
Michael Gordon, 11779
Summit Realty
Source: PACMLS,MLS#: 283491
Facts & features
Interior
Bedrooms & bathrooms
- Bedrooms: 4
- Bathrooms: 2
- Full bathrooms: 1
- 3/4 bathrooms: 1
Bedroom
- Level: Main
Bedroom 1
- Level: Main
Bedroom 2
- Level: Main
Bedroom 3
- Level: Lower
Dining room
- Level: Main
Kitchen
- Level: Main
Living room
- Level: Main
Heating
- Forced Air, Gas, Furnace
Cooling
- Central Air
Appliances
- Included: Dishwasher, Dryer, Disposal, Range/Oven, Refrigerator, Washer, Water Heater
- Laundry: Sink
Features
- Vaulted Ceiling(s), Storage, Ceiling Fan(s)
- Flooring: Carpet, Tile, Vinyl, Wood
- Windows: Storm Window(s), Wood Frames, Drapes/Curtains/Blinds, Skylight(s)
- Basement: Yes
- Number of fireplaces: 2
- Fireplace features: 2, Gas, Masonry, Family Room, Wood Burning, Living Room
Interior area
- Total structure area: 2,090
- Total interior livable area: 2,090 sqft
Property
Parking
- Total spaces: 1
- Parking features: Attached, 1 car, Garage Door Opener, Off Street
- Attached garage spaces: 1
Features
- Levels: 1 Story w/Basement
- Stories: 1
- Patio & porch: Deck/Open, Deck/Covered, Porch
- Fencing: Fenced
Lot
- Size: 0.27 Acres
- Dimensions: 100 x 115
- Features: Located in City Limits, Plat Map - Recorded, Wooded, Corner Lot
Details
- Parcel number: 110359902060000
- Zoning description: Multi - Family Re
Construction
Type & style
- Home type: SingleFamily
- Property subtype: Single Family Residence
Materials
- Wood Siding, Trim - Brick, Wood Frame
- Foundation: Concrete
- Roof: Comp Shingle
Condition
- Existing Construction (Not New)
- New construction: No
- Year built: 1953
Utilities & green energy
- Water: Public
- Utilities for property: Sewer Connected
Community & neighborhood
Location
- Region: Pullman
- Subdivision: None/na
Other
Other facts
- Listing terms: Cash,Conventional
- Road surface type: Paved
Price history
| Date | Event | Price |
|---|---|---|
| 7/15/2025 | Sold | $440,000-1.1%$211/sqft |
Source: | ||
| 5/29/2025 | Pending sale | $445,000$213/sqft |
Source: | ||
| 5/22/2025 | Price change | $445,000-2.2%$213/sqft |
Source: | ||
| 5/12/2025 | Price change | $455,000-2.2%$218/sqft |
Source: | ||
| 5/5/2025 | Price change | $465,000-3.1%$222/sqft |
Source: | ||
Public tax history
| Year | Property taxes | Tax assessment |
|---|---|---|
| 2024 | $5,146 -7.4% | $419,443 +5.6% |
| 2023 | $5,555 +102.3% | $397,072 +114.6% |
| 2022 | $2,746 +0.1% | $185,063 |
Find assessor info on the county website
Neighborhood: 99163
Nearby schools
GreatSchools rating
- 6/10Jefferson Elementary SchoolGrades: PK-5Distance: 1.1 mi
- 8/10Lincoln Middle SchoolGrades: 6-8Distance: 1.8 mi
- 10/10Pullman High SchoolGrades: 9-12Distance: 1.4 mi

Get pre-qualified for a loan
At Zillow Home Loans, we can pre-qualify you in as little as 5 minutes with no impact to your credit score.An equal housing lender. NMLS #10287.



