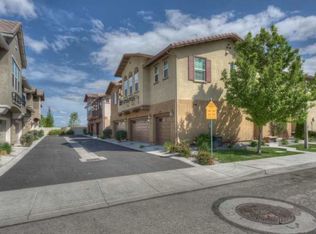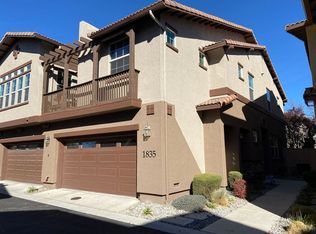Closed
$535,000
1835 Wind Ranch Rd Unit B, Reno, NV 89521
3beds
1,840sqft
Townhouse
Built in 2008
2,178 Square Feet Lot
$540,400 Zestimate®
$291/sqft
$2,599 Estimated rent
Home value
$540,400
$492,000 - $594,000
$2,599/mo
Zestimate® history
Loading...
Owner options
Explore your selling options
What's special
Upgrades at every turn! This beautifully renovated South Reno home has been meticulously updated from top to bottom with quality and care. Step inside to find fresh interior paint, durable Coretec flooring, modern LED lighting, and elegant Casablanca ceiling fans throughout. The kitchen impresses with new appliances, sink, and faucet, while the bathrooms showcase upgraded fixtures that bring a clean, contemporary style.
Recent improvements also include a brand-new HVAC system, WiFi-enabled garage opener, security system, and an epoxied garage floor. Plantation shutters, upgraded baseboards, and a new water heater complete this truly move-in-ready home.
Zillow last checked: 8 hours ago
Listing updated: September 12, 2025 at 10:42am
Listed by:
David Johnson BS.145416 775-863-8880,
Sierra Sotheby's Intl. Realty
Bought with:
Santiago Solano, S.174648
Sierra Nevada Properties-Reno
Source: NNRMLS,MLS#: 250006296
Facts & features
Interior
Bedrooms & bathrooms
- Bedrooms: 3
- Bathrooms: 3
- Full bathrooms: 2
- 1/2 bathrooms: 1
Heating
- Electric, Fireplace(s), Forced Air, Natural Gas
Cooling
- Central Air, Electric, Refrigerated
Appliances
- Included: Additional Refrigerator(s), Dishwasher, Disposal, Dryer, Gas Cooktop, Gas Range, Microwave, Oven, Refrigerator, Washer
- Laundry: Cabinets, In Unit, Laundry Area, Laundry Room
Features
- Breakfast Bar, Ceiling Fan(s), High Ceilings, Pantry, Smart Thermostat, Walk-In Closet(s)
- Flooring: Carpet, Tile, Vinyl
- Windows: Blinds, Double Pane Windows, Vinyl Frames
- Number of fireplaces: 1
- Fireplace features: Gas Log
- Common walls with other units/homes: 1 Common Wall
Interior area
- Total structure area: 1,840
- Total interior livable area: 1,840 sqft
Property
Parking
- Total spaces: 2
- Parking features: Additional Parking, Attached, Common, Garage, Garage Door Opener
- Attached garage spaces: 2
Features
- Levels: Two
- Stories: 2
- Patio & porch: Patio
- Exterior features: None
- Pool features: None
- Has spa: Yes
- Spa features: Community, Heated
- Fencing: Back Yard
- Has view: Yes
- View description: Trees/Woods
Lot
- Size: 2,178 sqft
- Features: Common Area, Landscaped, Level, Sprinklers In Front, Sprinklers In Rear
Details
- Additional structures: None
- Parcel number: 14087404
- Zoning: PD
Construction
Type & style
- Home type: Townhouse
- Property subtype: Townhouse
- Attached to another structure: Yes
Materials
- Concrete, Stucco
- Foundation: Slab
- Roof: Pitched,Tile
Condition
- New construction: No
- Year built: 2008
Utilities & green energy
- Sewer: Public Sewer
- Water: Public
- Utilities for property: Cable Available, Electricity Available, Internet Available, Natural Gas Available, Phone Available, Sewer Available, Water Available, Cellular Coverage, Water Meter Installed
Community & neighborhood
Security
- Security features: Keyless Entry, Security System, Security System Leased, Smoke Detector(s)
Location
- Region: Reno
- Subdivision: Esplanade At Damonte Ranch Village 24A
HOA & financial
HOA
- Has HOA: Yes
- HOA fee: $175 monthly
- Amenities included: Barbecue, Fitness Center, Landscaping, Maintenance, Maintenance Grounds, Parking, Pool, Spa/Hot Tub
- Services included: Snow Removal
- Association name: Espalante HOA -- 775.284.4434
- Second HOA fee: $15 monthly
- Second association name: Damonte Ranch Drainage Assoc.
Other
Other facts
- Listing terms: 1031 Exchange,Cash,Conventional,FHA,VA Loan
Price history
| Date | Event | Price |
|---|---|---|
| 9/19/2025 | Listing removed | $2,875$2/sqft |
Source: Zillow Rentals Report a problem | ||
| 9/12/2025 | Listed for rent | $2,875+25%$2/sqft |
Source: Zillow Rentals Report a problem | ||
| 9/10/2025 | Sold | $535,000-4.4%$291/sqft |
Source: | ||
| 8/26/2025 | Contingent | $559,500$304/sqft |
Source: | ||
| 7/18/2025 | Price change | $559,500-0.1%$304/sqft |
Source: | ||
Public tax history
| Year | Property taxes | Tax assessment |
|---|---|---|
| 2025 | $3,952 +54.2% | $107,363 -0.3% |
| 2024 | $2,562 +3% | $107,656 +5.7% |
| 2023 | $2,488 -0.2% | $101,863 +18.6% |
Find assessor info on the county website
Neighborhood: Damonte Ranch
Nearby schools
GreatSchools rating
- 9/10Jwood Raw Elementary SchoolGrades: PK-5Distance: 0.4 mi
- 6/10Kendyl Depoali Middle SchoolGrades: 6-8Distance: 1.7 mi
- 7/10Damonte Ranch High SchoolGrades: 9-12Distance: 1 mi
Schools provided by the listing agent
- Elementary: JWood Raw
- Middle: Depoali
- High: Damonte
Source: NNRMLS. This data may not be complete. We recommend contacting the local school district to confirm school assignments for this home.
Get a cash offer in 3 minutes
Find out how much your home could sell for in as little as 3 minutes with a no-obligation cash offer.
Estimated market value$540,400
Get a cash offer in 3 minutes
Find out how much your home could sell for in as little as 3 minutes with a no-obligation cash offer.
Estimated market value
$540,400

