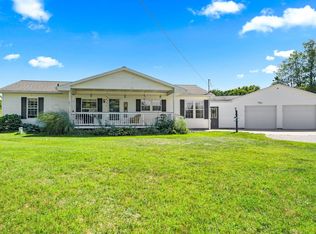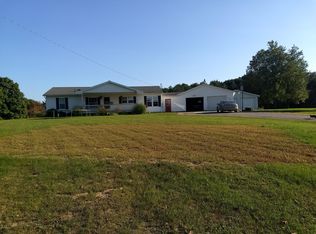Sold for $475,000
$475,000
18351 Twenty Mile Rd, Tustin, MI 49688
5beds
2,820sqft
Single Family Residence
Built in 2005
6.6 Acres Lot
$502,000 Zestimate®
$168/sqft
$2,592 Estimated rent
Home value
$502,000
$477,000 - $527,000
$2,592/mo
Zestimate® history
Loading...
Owner options
Explore your selling options
What's special
Phenomenal full log home on nearly 7 wooded acres! As you enter your ‘log lodge’, you step into the foyer that opens up to a bright & beautiful Great Room area with some unique log accents, a vaulted ceiling, the warmth of the gas fireplace...(as well as central air for those hot summer days!) and...the large windows give you a panoramic countryside view of the wooded valley & walking trails! The open living concept continues as you walk into the dining area, and the spacious kitchen that has plenty of awesome hickory cabinets & all of the appliances! Plus the spacious private master suite with a tub and shower! The remainder of the 'main floor' gives you an additional bathroom, the 2nd bedroom...also includes a ceiling sprinkler system for added fire safety! Now to the beautifully finished, walk-out lower level...offering you 3 more bedrooms, a lovely family room, the 3rd bathroom, and the laundry area with 2 washers and 2 dryers! The outdoors has a lot to offer as well! You’ll enjoy 3 covered porches, a garden shed, pretty landscaping, a cozy firepit, some woodsy acreage, and your 28 X 32, heated (gas furnace & a wood burner), pole building/ garage with 12’ ceiling. This lovely parcel is nicely wooded, sloping and level. Less than a mile to a golf course and located very close to the ‘rails to trails’ hiking & biking path! Short drive to Cadillac, lakes, skiing, snowmobile trails, federal & state land, and only an hour to gorgeous Lake Michigan! Exquisitely cared for!! This IS a ‘must see’ property!! Current owner has used this as a rental property in the past, for additional income! Possibilities galore!
Zillow last checked: 8 hours ago
Listing updated: March 17, 2023 at 01:11pm
Listed by:
Peter Nemish 231-920-8424,
Coldwell Banker Schmidt-Cadillac 231-775-1737
Bought with:
Non Member Office
NON-MLS MEMBER OFFICE
Source: NGLRMLS,MLS#: 1908070
Facts & features
Interior
Bedrooms & bathrooms
- Bedrooms: 5
- Bathrooms: 3
- Full bathrooms: 3
- Main level bathrooms: 2
- Main level bedrooms: 1
Primary bedroom
- Level: Main
- Area: 240
- Dimensions: 15 x 16
Bedroom 2
- Level: Lower
- Area: 247.5
- Dimensions: 15 x 16.5
Bedroom 3
- Level: Lower
- Area: 152.25
- Dimensions: 10.5 x 14.5
Bedroom 4
- Level: Lower
- Area: 166.75
- Dimensions: 11.5 x 14.5
Primary bathroom
- Features: Private
Dining room
- Level: Main
- Area: 147.25
- Dimensions: 9.5 x 15.5
Family room
- Level: Lower
- Area: 274.75
- Dimensions: 17.5 x 15.7
Kitchen
- Level: Main
- Area: 180
- Dimensions: 12 x 15
Living room
- Level: Main
- Area: 476
- Dimensions: 17 x 28
Heating
- Forced Air, Natural Gas, Fireplace(s)
Cooling
- Central Air
Appliances
- Included: Refrigerator, Oven/Range, Disposal, Dishwasher, Washer, Dryer, Gas Water Heater
- Laundry: Lower Level
Features
- Entrance Foyer, Walk-In Closet(s), Vaulted Ceiling(s), Drywall, Ceiling Fan(s)
- Windows: Drapes
- Basement: Walk-Out Access,Finished
- Has fireplace: Yes
- Fireplace features: Gas
Interior area
- Total structure area: 2,820
- Total interior livable area: 2,820 sqft
- Finished area above ground: 1,500
- Finished area below ground: 1,320
Property
Parking
- Total spaces: 6
- Parking features: Detached, Gravel, Private
- Garage spaces: 6
Accessibility
- Accessibility features: None
Features
- Levels: One
- Stories: 1
- Patio & porch: Covered
- Has view: Yes
- View description: Countryside View
- Waterfront features: None
Lot
- Size: 6.60 Acres
- Dimensions: 300-829-520-232-220-600
- Features: Wooded-Hardwoods, Cleared, Wooded, Evergreens, Sloped, Landscaped, Metes and Bounds
Details
- Additional structures: Shed(s)
- Parcel number: 0102500715
- Zoning description: Residential
- Other equipment: Dish TV
Construction
Type & style
- Home type: SingleFamily
- Architectural style: Log Cabin
- Property subtype: Single Family Residence
Materials
- Log, Full Log
- Foundation: Poured Concrete
- Roof: Asphalt
Condition
- New construction: No
- Year built: 2005
Utilities & green energy
- Sewer: Private Sewer
- Water: Private
Green energy
- Energy efficient items: Not Applicable
- Water conservation: Not Applicable
Community & neighborhood
Community
- Community features: None
Location
- Region: Tustin
- Subdivision: n/a
HOA & financial
HOA
- Services included: None
Other
Other facts
- Listing agreement: Exclusive Right Sell
- Price range: $475K - $475K
- Listing terms: Conventional,Cash
- Ownership type: Private Owner
- Road surface type: Asphalt
Price history
| Date | Event | Price |
|---|---|---|
| 3/17/2023 | Sold | $475,000+0%$168/sqft |
Source: | ||
| 2/21/2023 | Pending sale | $474,900$168/sqft |
Source: | ||
| 2/17/2023 | Listed for sale | $474,900$168/sqft |
Source: | ||
| 2/9/2023 | Pending sale | $474,900$168/sqft |
Source: | ||
| 1/28/2023 | Listed for sale | $474,900$168/sqft |
Source: | ||
Public tax history
| Year | Property taxes | Tax assessment |
|---|---|---|
| 2025 | $11,068 +175.4% | $220,700 +1.1% |
| 2024 | $4,019 -0.1% | $218,400 +51.5% |
| 2023 | $4,021 +8.5% | $144,200 +26% |
Find assessor info on the county website
Neighborhood: 49688
Nearby schools
GreatSchools rating
- 6/10Pine River Middle SchoolGrades: 4-7Distance: 3.2 mi
- 5/10Pine River High SchoolGrades: 8-12Distance: 3.2 mi
- 6/10Leroy Elementary SchoolGrades: PK-3Distance: 4.4 mi
Schools provided by the listing agent
- District: Pine River Area Schools
Source: NGLRMLS. This data may not be complete. We recommend contacting the local school district to confirm school assignments for this home.
Get pre-qualified for a loan
At Zillow Home Loans, we can pre-qualify you in as little as 5 minutes with no impact to your credit score.An equal housing lender. NMLS #10287.

